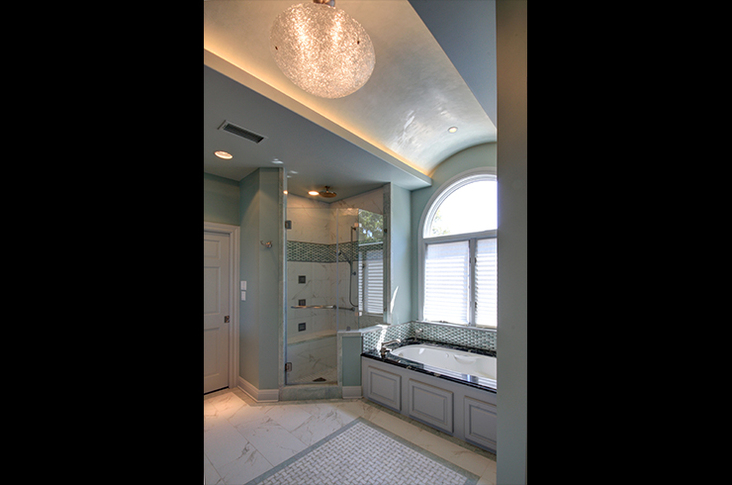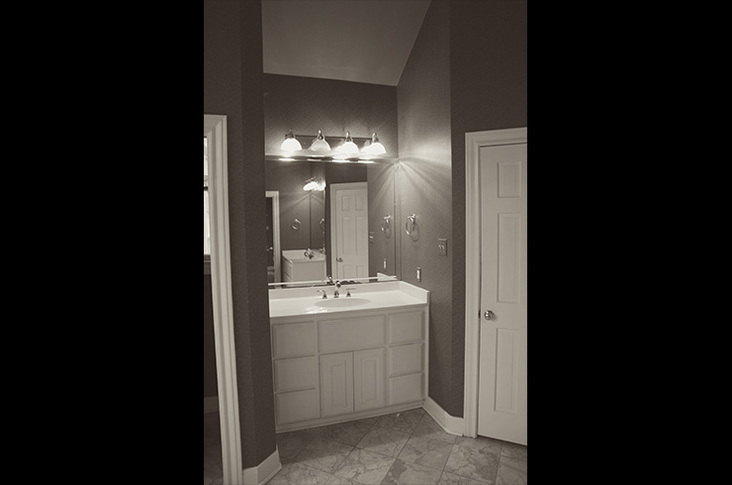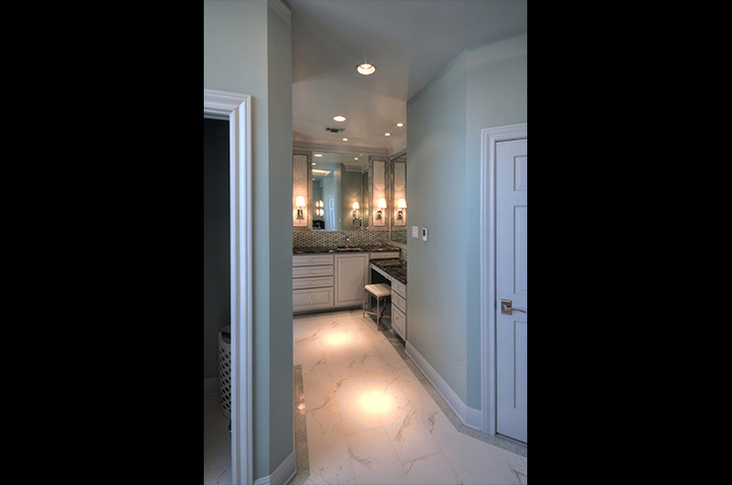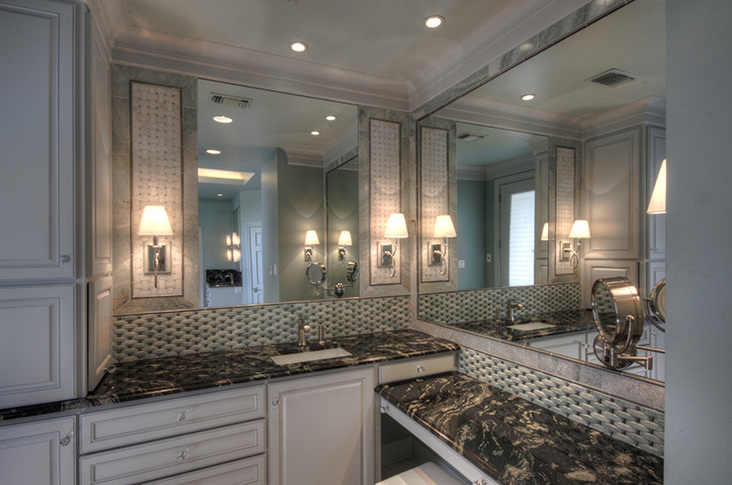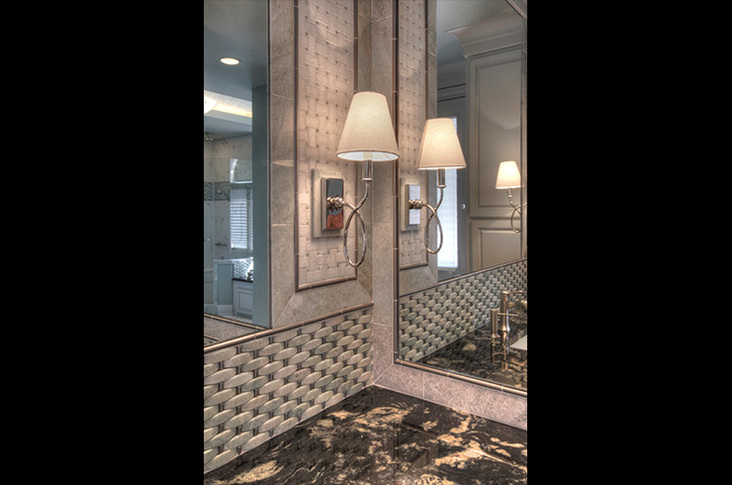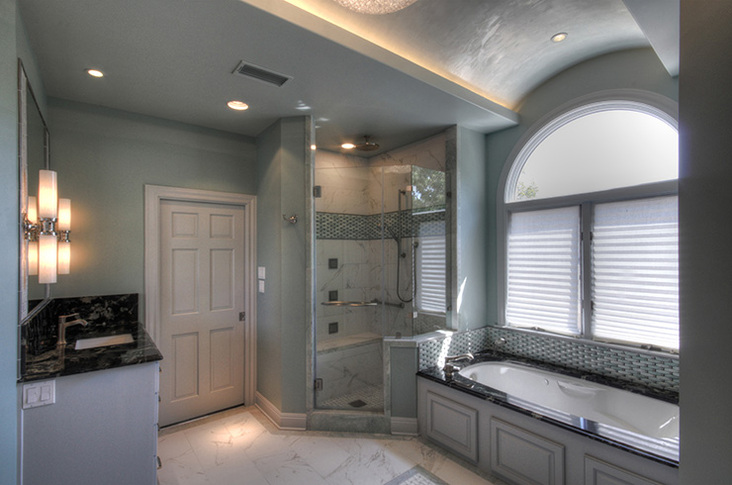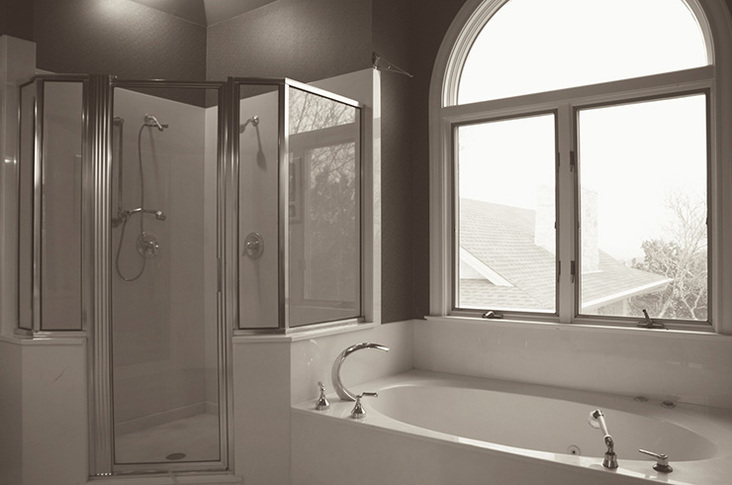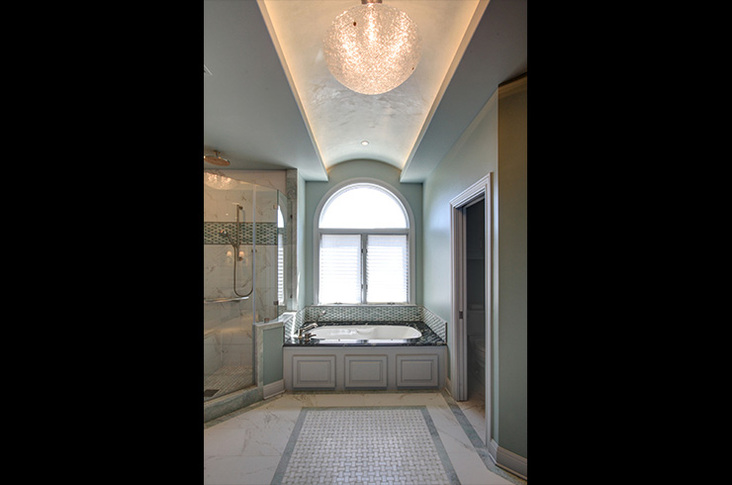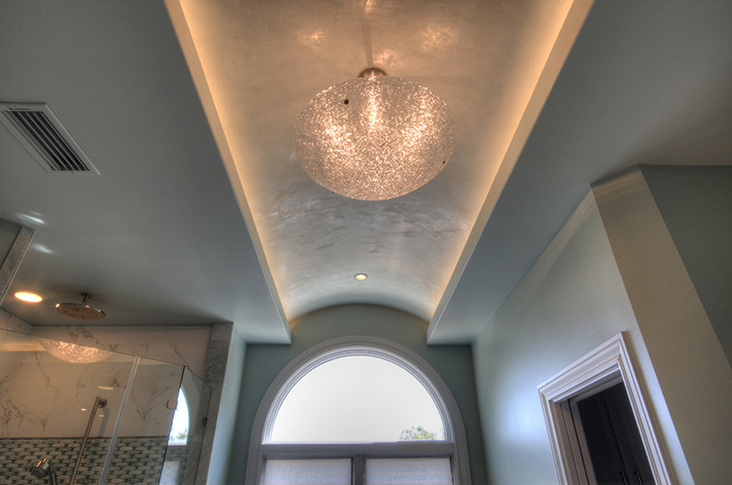December 9, 2013
For a woman to have her own space is to grant her an oasis. In redesigning this Texan home’s master bath, this idea set the stage for a peaceful, yet individual design.
“The homeowner and I wanted to really make this space luxurious and elegant,” said designer Christy Bowen of Twelve Stones Design. “Each element plays off of another element in the space, which makes it truly stunning.”
Working in collaboration with David Davison and Christopher Davison of Realty Restoration, LLC, Bowen helped incorporate several distinct priorities into the redesign. Topping the list, the client’s dogs needed accessibility into the space where the client would have her own retreat.
“To enlarge her vanity area and grant in/out access for the dogs, an alcove was created that included an exterior door with a dog door and a new stairway to the dog run,” said Bowen. Replacing part of the existing garage space, the alcove now features a dual-height, granite-topped vanity as well as a special recess beneath the cabinets to house a dog bed.
Tying in the client’s favorite shades of green, a mix of Ming green marble and Thassos marble makes up the backsplash. While one is a traditional basket weave pattern, a contrasting pattern weaves metal studs among the marble ‘pillow’ tiles. “I chose these tiles for both their sea-foam color, which complements the green swirls in the granite, and because of the interesting cut of the tile, which provides a textural element,” explained Bowen. A pencil border of resin tile with a metallic finish pairs with the metallic studs.
This palette continues into the main master bath, where the metal studs reappear as a decorative band on the shower walls and around the tub. “The texture and shape of these tiles makes for a breath-taking accent,” added Bowen. While the shower size and shape were maintained from the original floor plan, a pony wall now replaces one of the sidewalls to allow in more natural light. A vertical grab bar allows for a safer entry and exit point and incorporates aging-in-place components.
“The homeowner was insistent that the universal design measures not look ‘clinical,’” said Bowen. Non-slip surfaces, including stone tile and slip-resistant porcelain, subtly integrate this element. A 3-in.-wide border of the Ming green marble, as well as the contrasting dark granite and light floors, allows for sight disabilities. “Outlining the perimeter of the bathroom as well as other key areas such as the shower bench, provides a visual cue so the client can easily recognize depths and transitions,” explained Bowen. In addition, all the lighting uses dimmer switches to adjust to aging eyes.
“Lighting not only sets the mood of the space, but it can make or break the room’s functionality,” said Bowen. With its odd angles, the former ceiling made illumination problematic. By reframing the ceiling, the team created an even surface to house recessed cans as well as a barrel vault.
“The vault’s purpose is twofold: First, it is a graceful architectural element, and second, it provides the perfect place to hide LED strip lighting, which creates a dramatic, indirect lighting effect,” said Bowen. “It gives the room that wow factor.” The vault’s chandelier and the sconces in the lady’s retreat also add a feminine touch of bling.
“Each individual product, material or architectural feature completely complements another,” commented Bowen. “The space just keeps on giving.”
