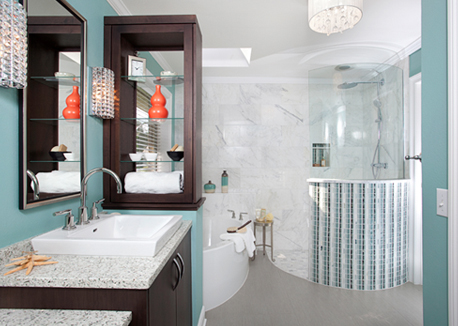
May 30, 2012
The owners of this typical 1980s ranch in Gulf Breeze, FL, were tired of the ordinary. These empty-nesters were living in their “forever home,” so they decided to stop playing it safe and start spicing things up. The lady of the house wanted to turn the “ho-hum” master bathroom, with its oversized, rarely used tub and cramped shower, into a glamorous space that would make her feel glorious every morning. Her husband, by contrast, had more modest requirements—he simply wanted to break free from the claustrophobic shower. With the help of Cheryl Kees Clendenon, DGD, principal of In Detail Interiors in Pensacola, FL, and Stacy Snowden, also of the same firm, the bathroom underwent a Cinderella-style transformation.
The remodel, however, was not only about going from bland to beautiful. It was also about reconfiguring a clunky layout into a well-designed space with great flow—all without moving any plumbing, as the house is built on a slab. With that in mind, Clendenon and team first decided to curve the shower outward and create a walk-in, adding the extra space desired by the homeowners without having to radically alter the shower’s footprint. The designers also broke part of the slab and gently sloped the floor into the shower to allow for possible wheelchair access in the future.
Next, Clendenon replaced the oversized tub with a more compact yet curvaceous 5-ft. model. “There was more room than was needed, so I centered the tub on the window and created a ledge behind it,” she said. “It serves double duty by giving the couple a place to set things and by holding the tub off the wall.” An inset in the marble wall functions as a place to store soaps and shampoos, while on the other end of the tub, a wood shelf finishes off the bath’s frame. “I wanted to tie in the wood from the cabinets with the rest of the bathroom, and I think this shelf works better than a half wall,” said Clendenon. “It creates a division between the tub space and the sinks. We needed something other than the side of the cabinet for the tub to ‘kill into.’ This provides a pretty and functional element.”
Speaking of pretty, the client was insistent the space sport some “bling.” According to Clendenon, the client favors a traditional sensibility, which is evident in much of the home’s decor. Consequently, fulfilling her client’s love of ornate detail while avoiding what Clendenon dubs “tackyland” required walking a fine line. For example, the client got her custom-designed crystal sconces, but Clendenon balanced them with simple slab doors. “I kept everything clean lined, so I would really consider this to be a transitional bathroom,” she said. “At first, my client wanted a door with a lot of embellishment on it and I said no—especially if we’re doing all this other detail work.” Although the client thought the slab door would be too contemporary, Clendenon convinced her that anything more elaborate would compete with the other pieces. “This bath is not about the vanity, so we really wanted to minimize it,” she said. “The tub and shower are the focal point.”
The shower is the crown jewel. As such, it was decorated with glass tile around the curve, and a back wall was covered in large-format pure white Thassos marble tiles. To preserve the shower’s flow and integrity, as well as to showcase its beauty, Clendenon opted for a large-format porcelain floor tile in the rest of bathroom, which minimizes grout lines. On the vanities, recycled glass countertops in a similar coloration echo the pale hues of the shower enclosure.
Overmount sinks on the double vanity have the look of vessels. “I’m a big proponent of overmount sinks in the bathroom,” noted Clendenon. “It’s easier to clean when the faucet is on the porcelain rather than back behind the sink. And overmounts are so much better-looking now than they ever used to be.”
This bath project was a makeover in more ways than one. The high-end materials—from glass tile and countertops to custom crystal sconces—lend it the glamorous look the homeowners wanted, but the more meaningful change was in the room’s flow. “This was about real design,” said Clendenon. “It’s about taking a typical bathroom that so many people have in America, solving its problems and making it work better for the homeowner.” Yes, and it’s pretty, too.
Click here for more images of this contemporary-style bath
Designers: Cheryl Kees Clendenon, DGD, and Stacy Snowden—In Detail Interiors, Pensacola, FL, www.indetailinteriors.com Manufacturers: Shower:
Hansgrohe;
Tub: Neptune;
Tub filler: Santec;
Countertops: Vetrazzo;
Sinks: Ronbow;
Faucets: Santec;
Tile: Porcelanosa;
Lighting: Crystorama
Photography: © Greg Riegler


