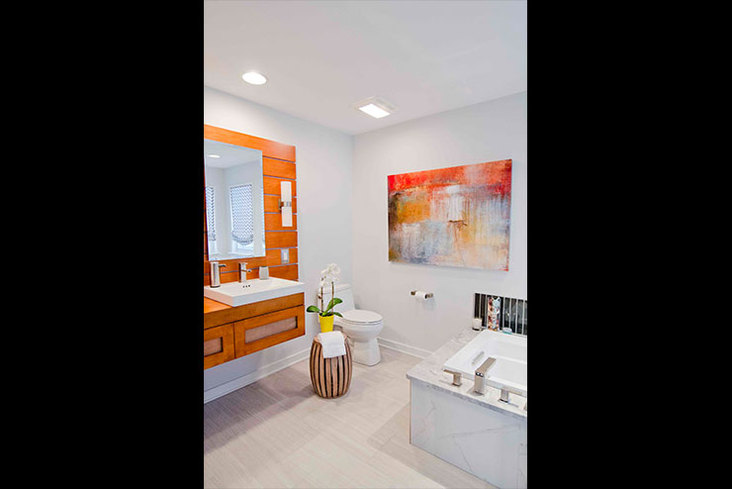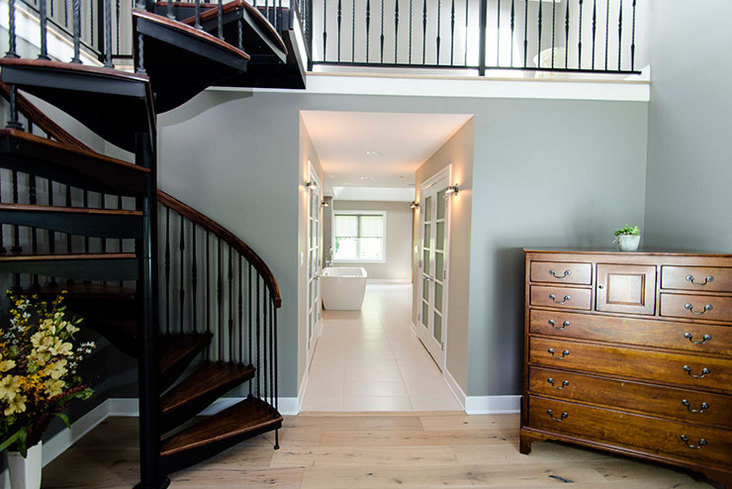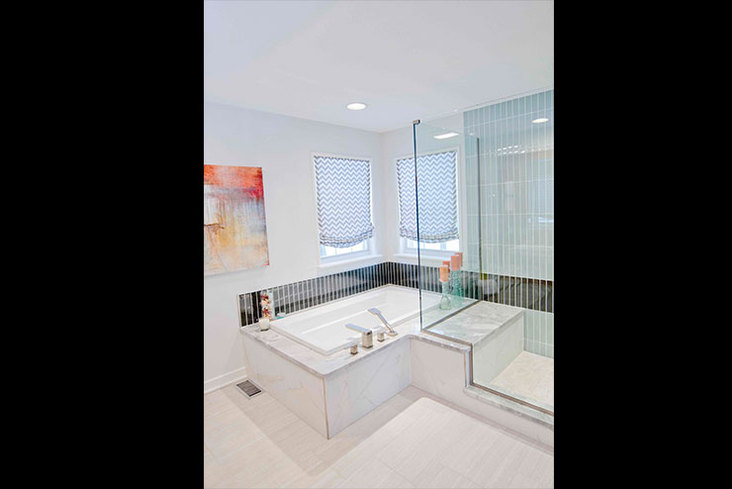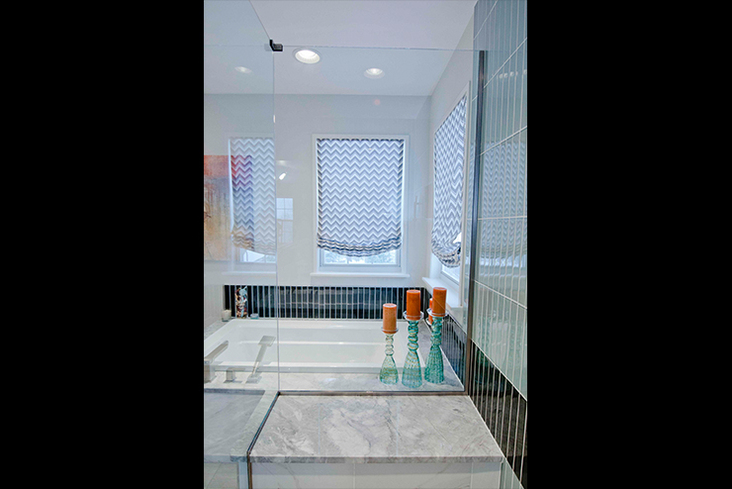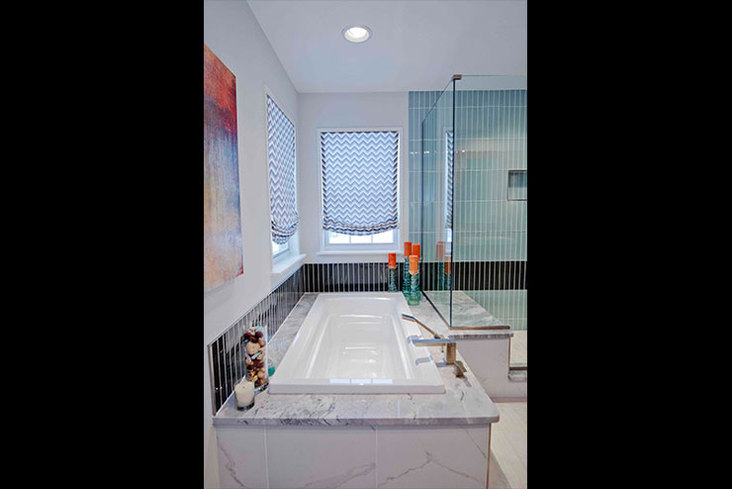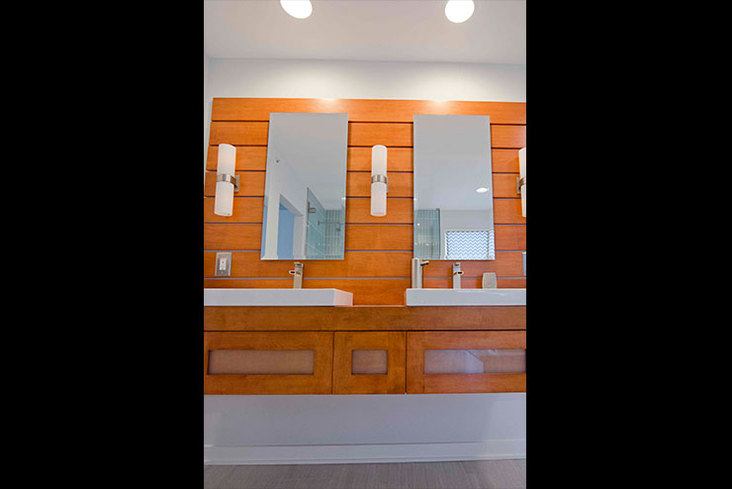January 12, 2015
When the master bathroom falls a step below that of the rest of a higher-end home, the builder-grade design seems even more humble.
“The main problem with the previous space is that it was very generic and did not reflect the tastes of the homeowners,” explained designer Alyssa Baldassarre, who worked in collaboration with JD Burkholder of Lancaster, Pa.-based ABK Today.
The homeowners hoped the low budget bathroom redesign would not only blend with the master bedroom but would offer its own feel and experience. Although the owners prioritized the use of stained wood, they wanted the bathroom to have an airy aesthetic and a luxurious ambiance – all within a smaller budget.
“We realize the important of seeking inspiration from our clients,” said Baldassarre. “We get to know their style to best create a space that meets their goals in a new room that feels like their own.”
By focusing on the right mix, arrangement and amount of quality materials in key areas, the team stayed within the budget and met the homeowner’s requirements. Staying within the existing footprint also kept the cost down.
“The space was all there – it just wasn’t available to be utilized with the current layout and the corner tub,” said Baldassarre.
The round corner tub, which took up a significant amount of space, was replaced with a rectangular unit. A simple linear tile around the tub’s perimeter and leading into the shower has the benefit of a modern appearance with an affordable cost. By installing tile where it was most needed and most likely to be seen, such as in the wet areas of the soaking tub and shower stall, the price stayed low.
With the change in the bathtub, the team was able to maximize the extra space and install a larger shower.
“Separating the shower from the rest of the room with only glass kept an open feel even with a well-sized shower,” added Baldassarre.
White painted walls, the straight-lined tub and the linear, cool-colored tile add to the airy aesthetic, and modern artwork and light blue, chevron patterned window treatments keep the space fresh. A suspended vanity and wall unit completed the light picture.
“The homeowner wanted something unique, so we designed a custom floating vanity for their space,” said Baldassarre. “Our craftsmen were able to achieve the illusion of floating by expertly fastening the vanity and the planks to the wall while leaving enough space.”
A favorite focal point of the bathroom, the vanity is made of pinewood and frosted glass and contains three drawers for extra storage. A nearby linen closet makes up for the lack of undercabinet space.
Source List
Bathtub: Kohler
Cabinetry: Burkholder (custom)
Faucet: Delta
Plumbing: Haioca
Shower Fixtures: Delta
Shower Floor: Daltile
