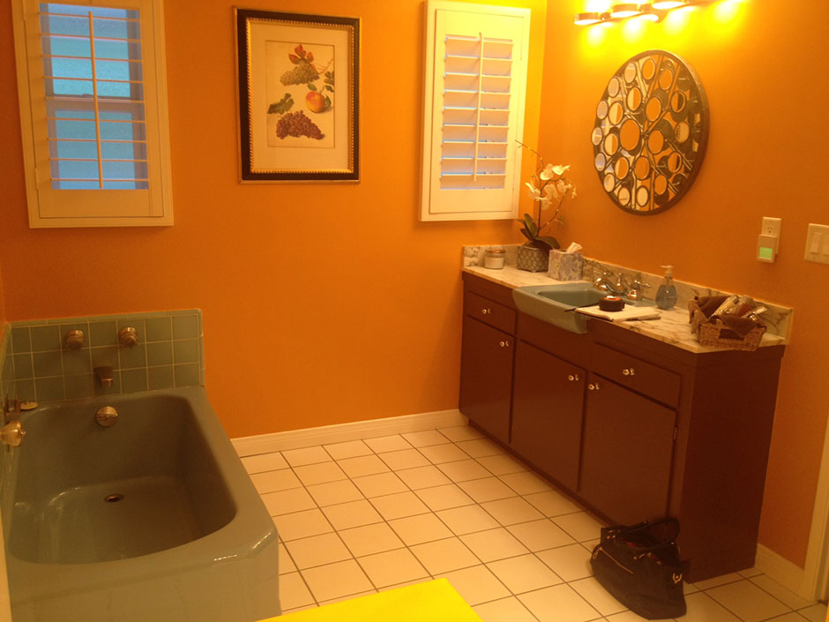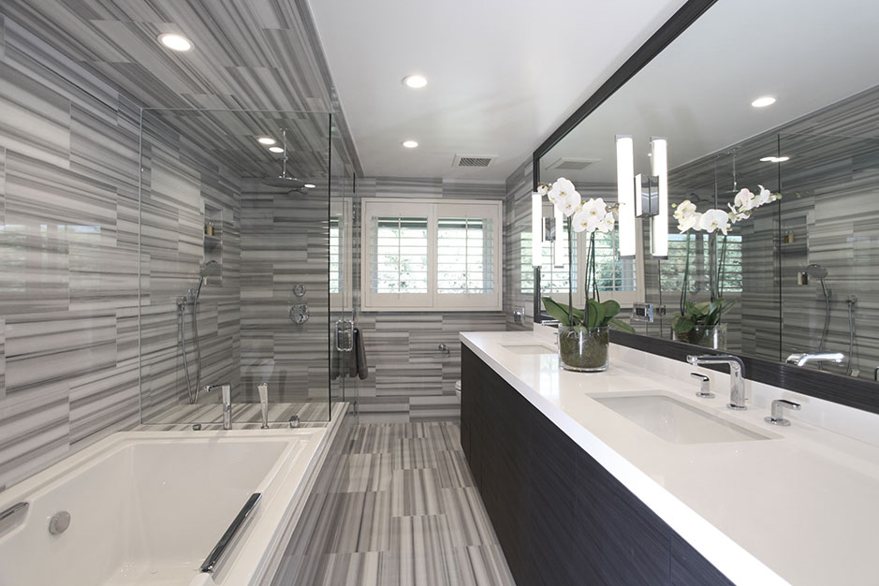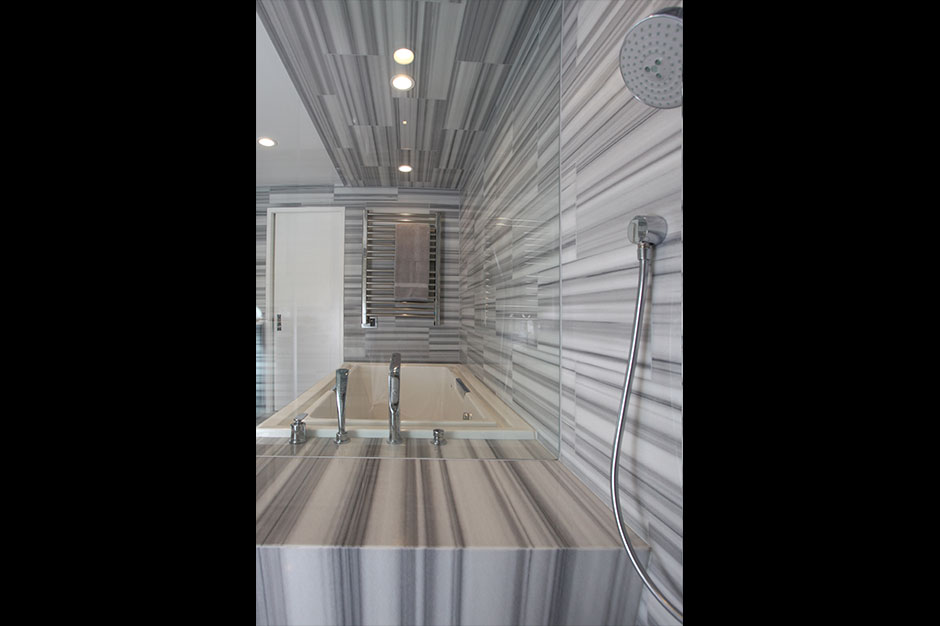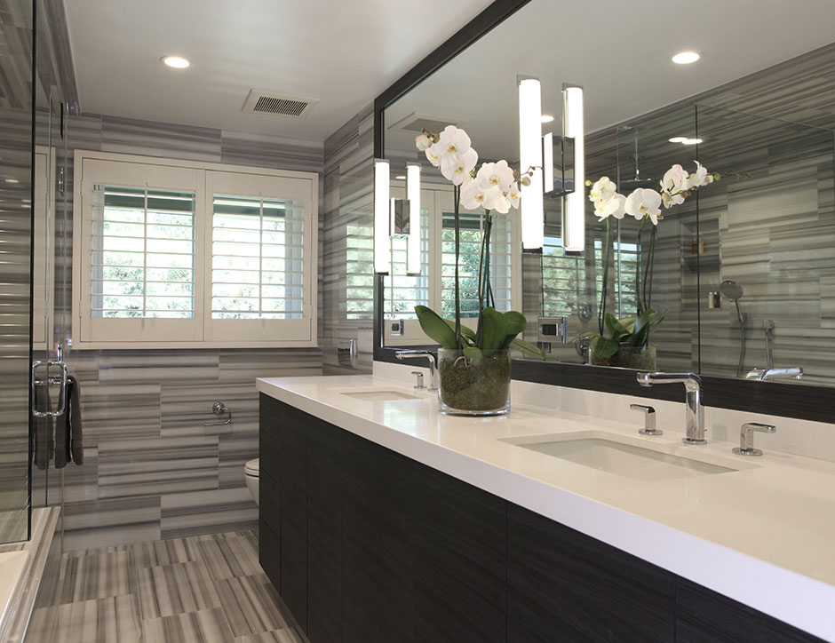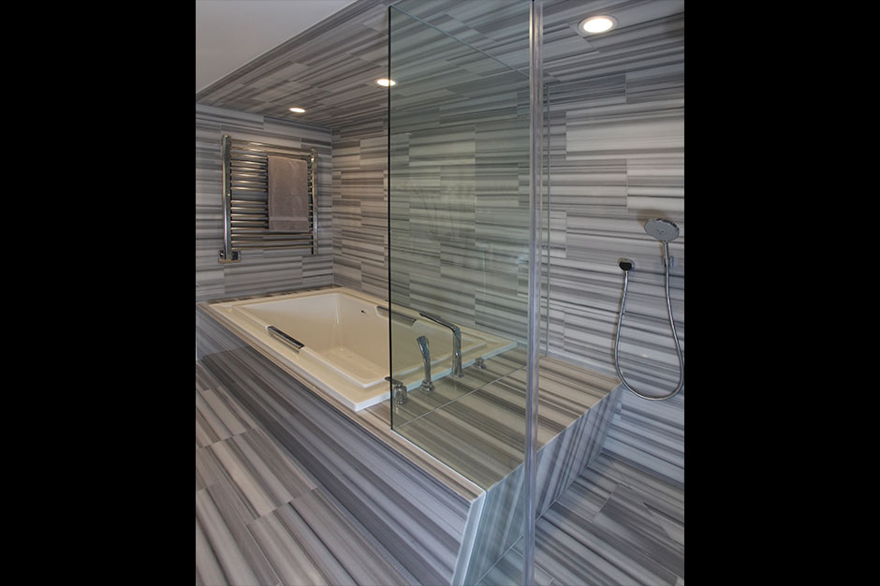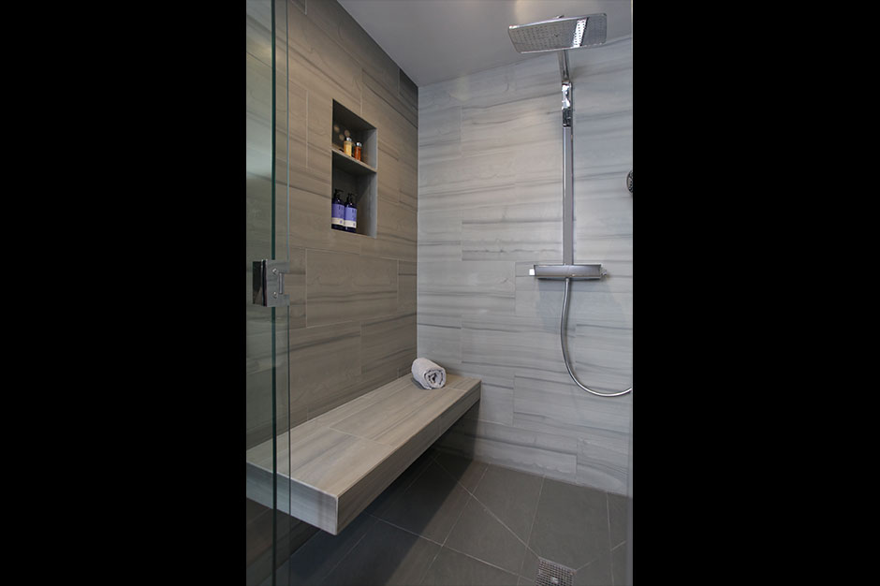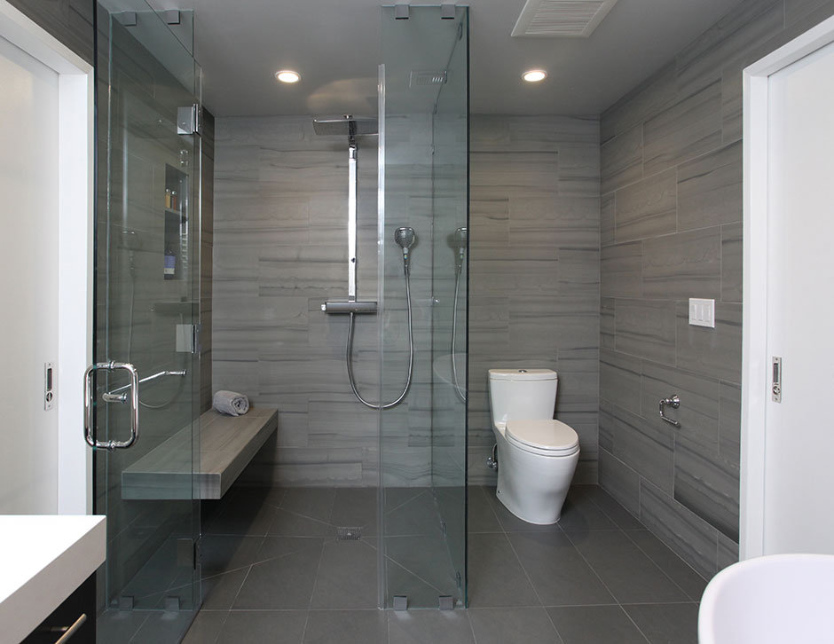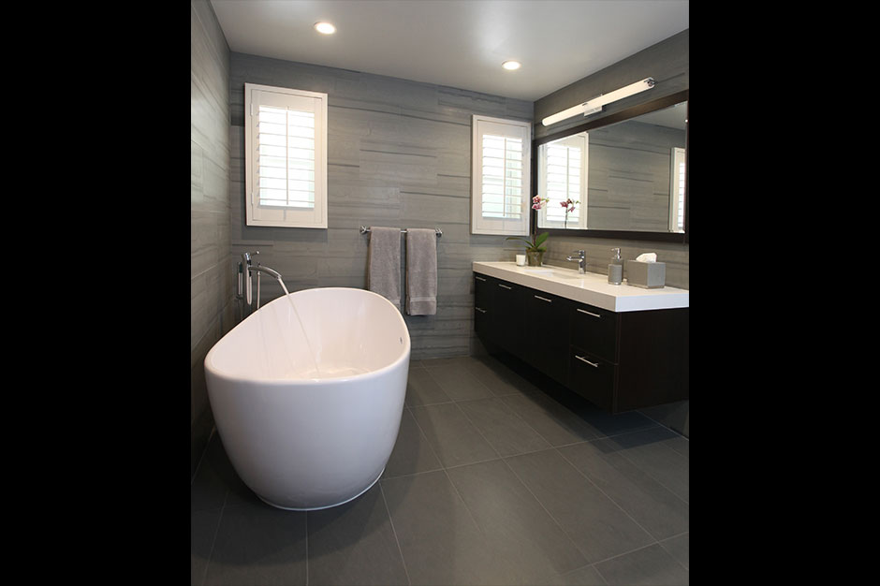December 12, 2016
With 1960s-era teal tile adorning the walls, a bathroom automatically falls into the outdated category. When it also has a lower ceiling and a tall homeowner, a truly drastic change is necessary.
“The room itself is exceptionally small, and there was no way to raise the low ceiling because of the floor above,” said designer Christopher Grubb of Beverly Hills, Calif.-based Arch-Interiors, adding that the poor lighting and low vanity did not help. “The shower also had a partial wall dividing it from the room, and a pony wall separated the vanity from the space. All of those separate elements made the bathroom feel even smaller.”
Illusion of Space
Besides a traditional whirlpool tub – a client request – and a more open design, the homeowners wanted a dual vanity, towel warmers and a hamper drawer. The updated shower also needed to include a zero-threshold entry to visually expand the space. This is one of the tricks the designer likes to use to help the space appear larger. Other requirements included a rain showerhead, niches, improved lighting and a bench. After gutting the room and ridding it of its unnecessary dividers, the team wanted to create the resemblance of more space before accommodating these requests.
“Not only is the room very small, but it’s very narrow and skinny,” said Grubb, adding that they typically use AutoCad and Sketch Up with their designs, but the space was so tiny not many additional drawings were necessary.
To help make it feel larger, the team started with a unique material: asher gray marble. This stone has a zebra-like pattern with stripes of white and gray.
“The client had seen an image using the material and responded well to the graphic quality,” said the designer, who further enhanced this linear design by using the stone in 12-in. by 24-in. tiles in a subway pattern.
This striped marble covers the walls, the floors and the left portion of the ceiling above the shower and tub. According to Grubb, the marble seems to flow from the shower into the bathroom itself, and this makes the bath feel much larger. An oversized mirror installed above the vanity echoes the zebra pattern and adds to the illusion. Grubb also added a frame to the mirror – something he does in every bathroom he designs – to make it more polished.
“The mirror reflects the pattern across the room, so it feels like it’s enveloping you,” he added.
Shower Issues
There was a narrow space left for the shower and whirlpool tub, and the homeowners also wanted a bench. The shower and tub are laid out next to each other, and Grubb continued the whirlpool tub deck into the shower to create an angled bench.
“I designed it angled so you don’t hit your heels off the back when you sit down,” said the designer. “The angle is slightly exaggerated to give it a more sculptural feel. The end result is a sort of architectural element with a modern touch.”
Because the ceiling is so low, the design team found it tricky to place the shower fixtures. One of the clients is very tall, so placement needed to be as close to the ceiling as possible. The end result is a rain head and a traditional showerhead, which are both fitted very close to the ceiling, and a niche for shampoos and essentials at waist level.
To enhance this small space, a frameless glass door was installed to boost the idea of more height and give the shower a sleek look. A horizontal bar on the door was also added for extra towel storage.
“In very streamlined designs like this, I feel it’s necessary,” said Grubb. “You have this sensational modern design, but you don’t want the client looking around and thinking, ‘Where am I going to put the towels?’”
A Streamlined Vanity
Another practical request of the clients’ was for an outfitted vanity, complete with a hamper. The double vanity is topped with white Caesarstone and is made of a dark, thermofoil-finished cabinetry material with a hint of texture.
“In such as small space, we had to really maximize storage, so we designed it to be a full vanity with toekick,” said Grubb.
The piece contains a mix of drawers and cabinets, with drawers at each end, a pair of doors under the sink and the hamper drawer in the center – all of which seem to blend together in the near-black stripes.
“The vanity has a linear quality that complements the zebra-striped flooring and wall covering, yet it doesn’t take away from it,” added the designer, indicating the subtle, dark stripes in the cabinetry.
For the Lavish Guest
Before its own streamlined redesign, the guest bathroom had similar closed-off problems as the original master bath. A wall blocked off the shower, and there was an unsuccessful attempt to conceal the toilet with a pony wall.
“The materials were very dated and didn’t feel luxurious in look or quality,” said Grubb. “The room itself is pretty large, so we wanted to maximize the sense of size.”
To emphasize this space, the design team chose another zero-threshold entry to the shower. A floating vanity and shower bench also attributed to the idea of more room, while adding architectural features. With its juxtaposing shape and color, a round, freestanding tub also plays a part in the bath’s architecture.
“The white color of the tub is a nice contrast to all of the gray,” said Grubb. “The tub’s round curves help soften the square angles of the bath. Plus, the clients love it.”
As with the master, a large mirror above the vanity was used to reflect the surrounding space – a striking room also covered in a subtle striped limestone. The tile is also used in a subway pattern to give the bath a touch of excitement.
“I enjoyed working with a material (the striped marble) that some would consider daring,” said Grubb. “It’s a material a lot of people would be afraid to use. But as you can see, when it’s done right the look is fantastic! We took a risk and it paid off.”
Source List
Designer: Christopher Grubb and Leila Bick, Arch-Interiors
Photographer: Greg Weiner
MASTER BATHROOM
Custom Towel Warmer – Amba
Decorative Sconces – George Kovaks
Roman Tub Set with Handheld Shower – GROHE
Stone Flooring, Slabs & Wall Material – Trisone
Tub – Hansgrohe
Vanity and Mirror – Funtime Cabinetry
GUEST BATHROOM
Countertop: Caesarstone
Decorative Sconce – George Kovaks
Flooring Material – Stonesource
Floor–Mounted Bath Faucet– Wyndham Collection
Toilet -Toto
Vanity – Amare
Wall Material – Stonesource
