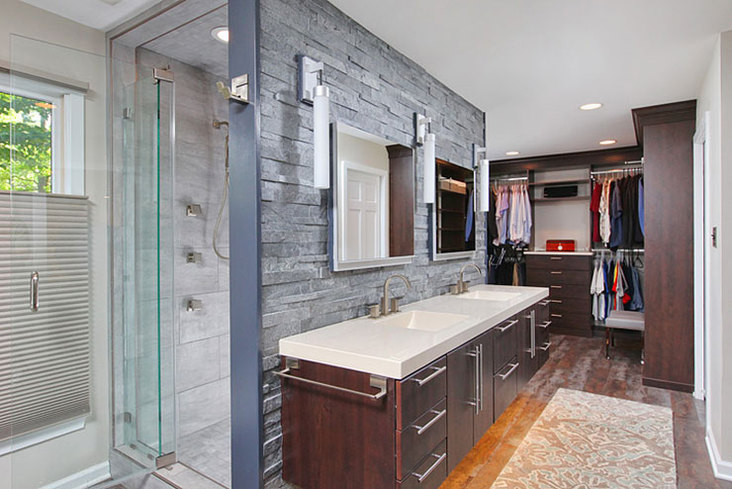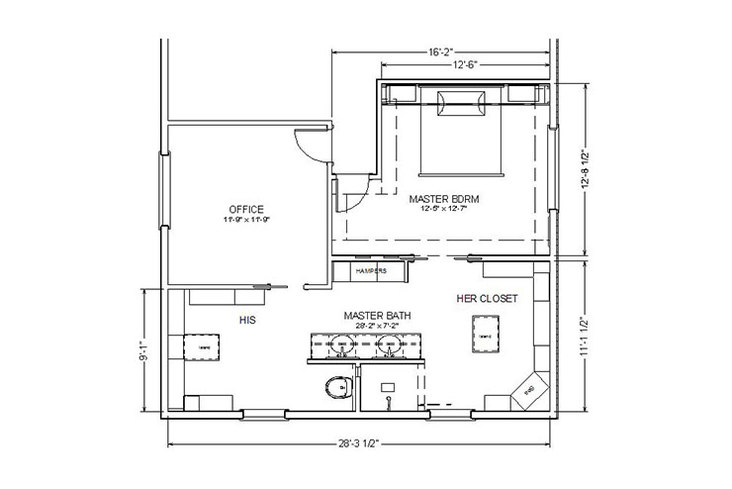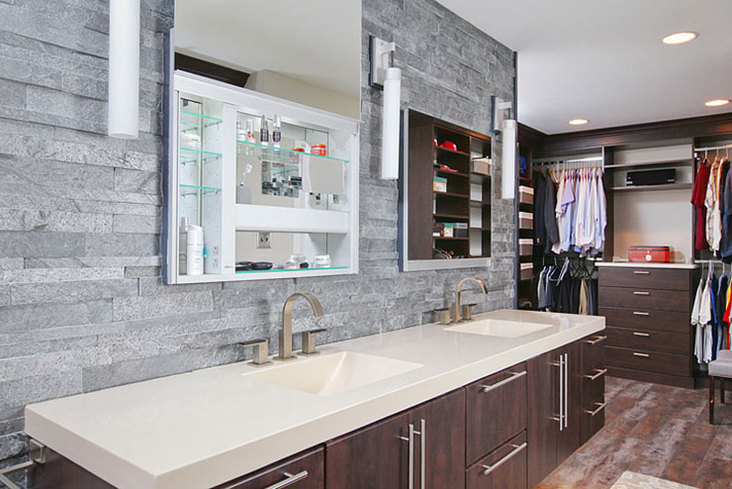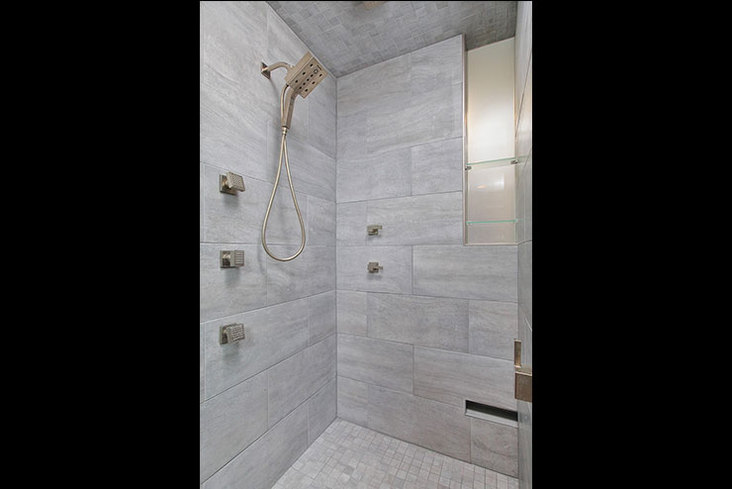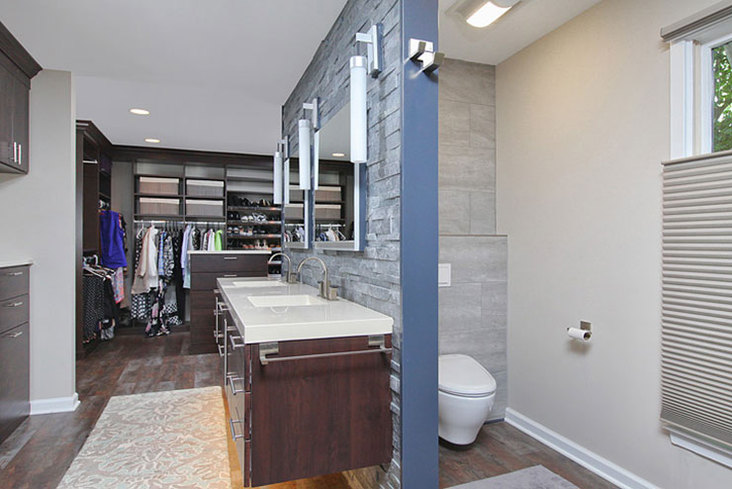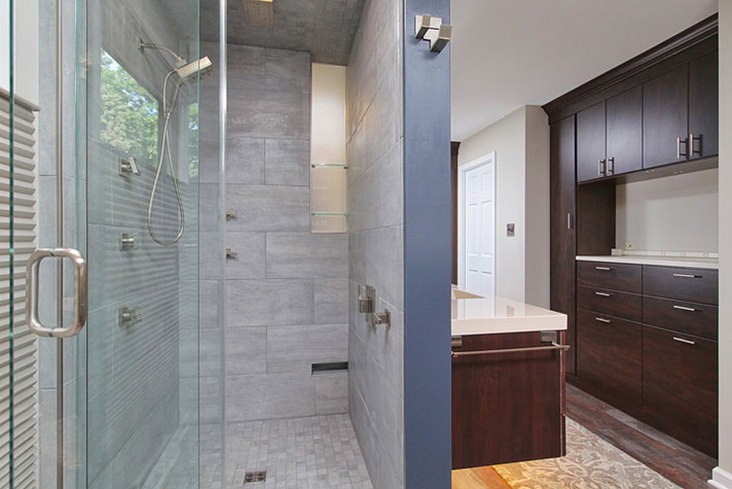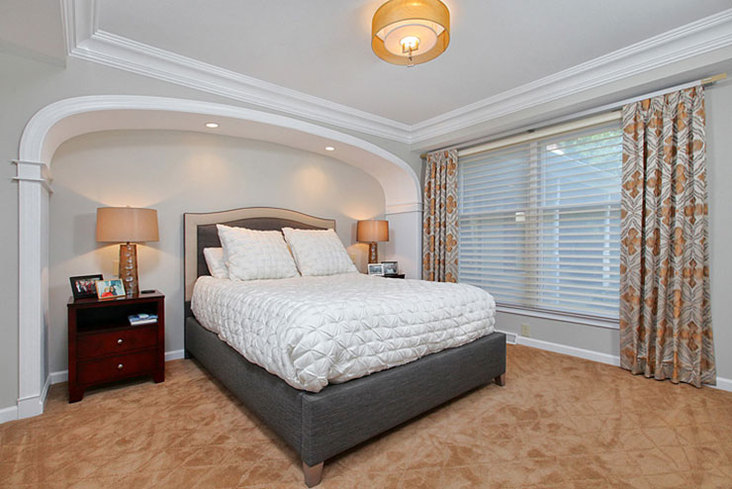February 26, 2016
Sharing a space always involves negotiation. For designer Robert Kramer of Woodbury, N.J.-based Cipriani Remodeling Solutions, sometimes that negotiation involves separate spaces under the guise of one room.
“It was very important for them to both have their own spaces but also be open,” said Kramer, who explained that one client worked late night shifts as a nurse, while her husband worked during the day. “This space was cleverly crafted to maximize every inch, while enhancing an open-concept footprint.”
Five Star Layout
Having traveled the world, these clients loved the look of upscale hotels and hoped for that feel in their master bath. Before the redesign, the layout was made up of small, closed-off rooms, and they wanted to stay away from that. The adjoining bedroom they also wanted to keep simple and elegant, with his-and-hers closet storage either in the bath or bedroom to evoke a hotel experience.
“Once we figured out how big the bedroom would be, I was able to play with the rest of it,” said Kramer, describing a partition wall separating the vanity from the shower, which was key to laying out the floor plan and inspiring the rest of the bath’s separate but open spaces. “A light bulb went off for everybody when I created that partition. One design decision led to another, and that wall in the middle really [led] the design.”
The vanity, which is separate from the shower and toilet room because of the tiled partition, is set in the center of the room. On the right side of the bathroom, her closet space is open and integrated into the space with matching dark cabinetry, while his closet lies on the left side in a mirrored design.
“Her closet features a built-in bench, an island and a locking jewelry door, and his side features a peninsula drawer space and a hide-away ironing board,” said Kramer, explaining that the personalized spaces offer a convenient luxury. “Incorporating closet storage designed specifically for both him and her really gave this space a [better] experience.”
To further enhance the clients’ separate-but-together lifestyles, a pocket door leading into an office space was added into his closet so no one is woken up in the morning. To connect the spaces, marmoleum vinyl flooring – made from recycled materials and natural content, like flax plant seeds – contributes a unique look that is easy to take care of.
All About the Presentation
As with any luxury hotel, a standout bath starts with a striking first impression.
“When you come through the bedroom into the bathroom, the pocket doors slide open, and the vanity is the first thing you see,” said Kramer.
Topped with a white countertop and dark cherry cabinetry with modern hardware, the vanity juxtaposes the dividing wall, which is covered with floor-to-ceiling gray stone tile. With various sizes and textures, the tile adds an organic feel to the contemporary room. Three simple stainless steel pendants additionally frame the mirrors, which contain hidden medicine cabinets and motion detectors for nightlights.
“My philosophy is that your master bathroom should be like a spa,” said the designer. “I don’t think it matters what the rest of your home looks like as much, but if you want a spa-like bathroom, you should be able to have that.”
Behind the vanity and the stonewall, the shower is covered in gray porcelain tile – large scale on the walls and tiny square tiles on the floor – with a small frosted glass panel to let in light from the adjacent toilet room. This room, also hidden behind the stone tile wall, is private but feels open with a door-less entrance, frosted glass on the wall and light pouring in from a nearby window.
The frosted glass panel nook keeps the spaces behind the feature wall from feeling too closed off and still connected to the rest of the space. And the luxury hotel experience doesn’t stop with the toilet room – that toilet space boasts a wall-hung, high-tech toilet mounted on porcelain tile walls.
“This floor plan allowed for complete maximization of the space,” said Kramer. “Everything flowed so well, and every step of the way the clients were happy.”
Source List
Designer: Robert Kramer, Cipriani Remodeling Solutions
Project Manager: Jim Zuchowski
Photographer: Cipriani Remodeling Solutions
Body Jets: Brizo
Floor Tile: Karndean Opus Texo
Handheld Faucet: Brizo
Lavatory Faucet: Brizo
Rainhead: Kohler
Shower Walls: Cross Over Argento
Stone Wall Tile: Island Stone
Toilet: Toto
Towel Bar: Brizo
Vanity Sink: Bertch
Vanity Wall: Island Stone Parallels V-Cladding / Silver Quartzite
