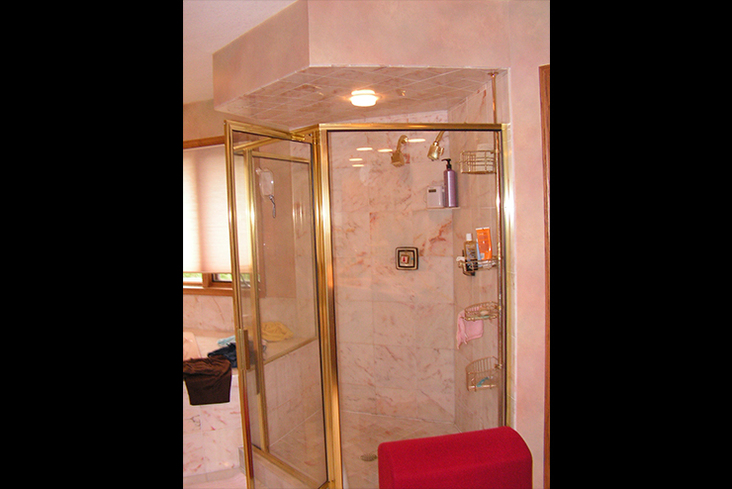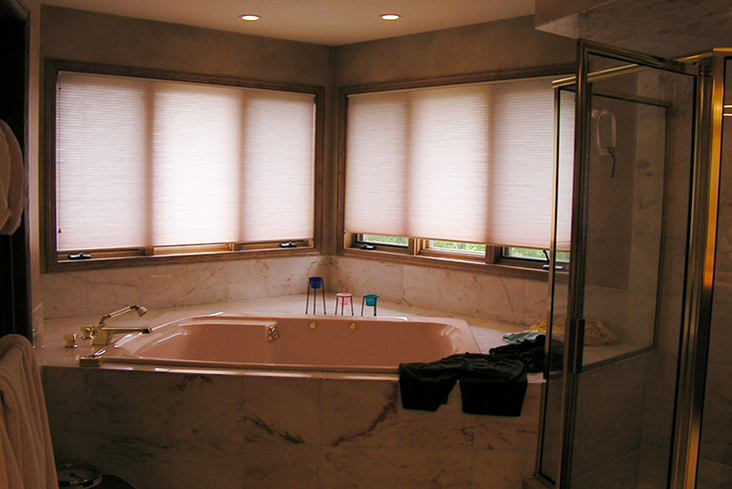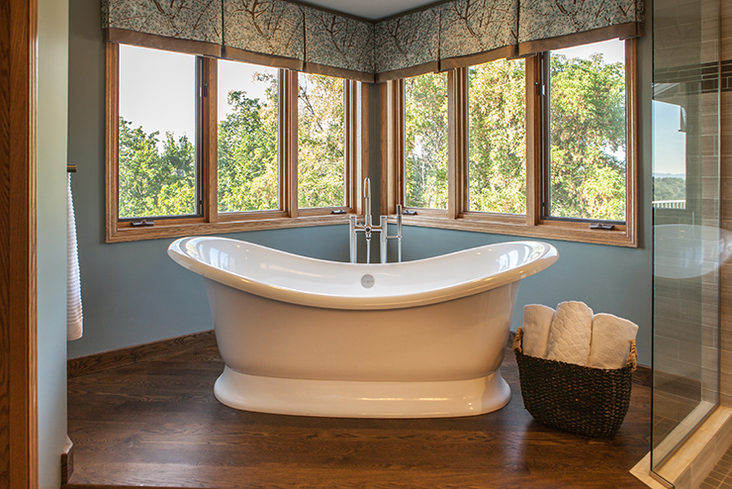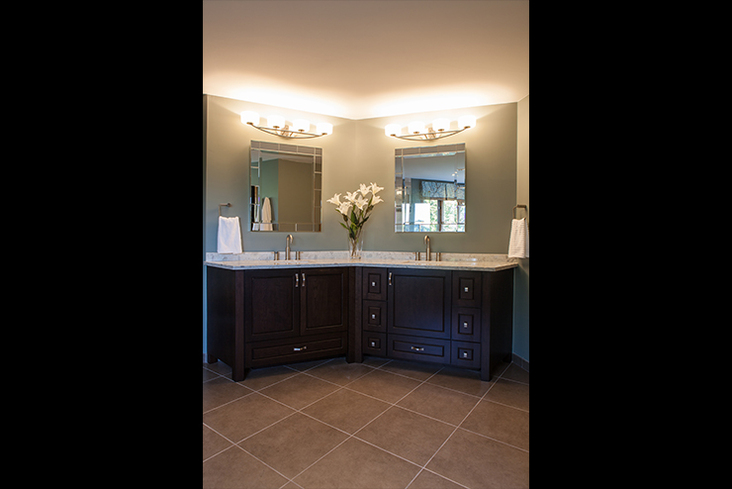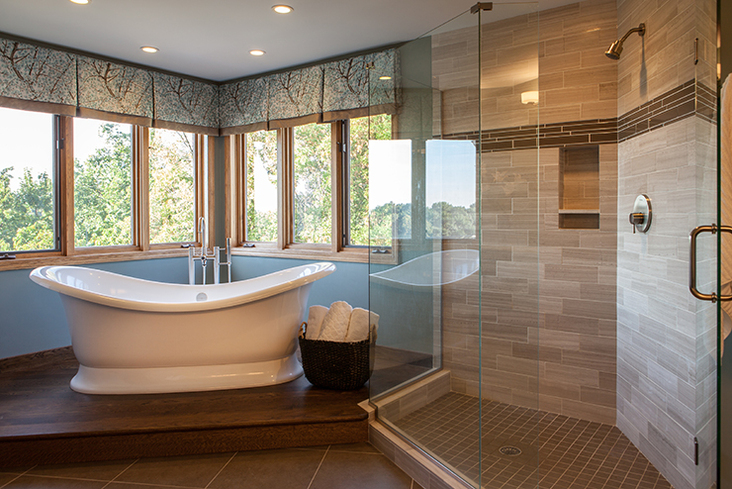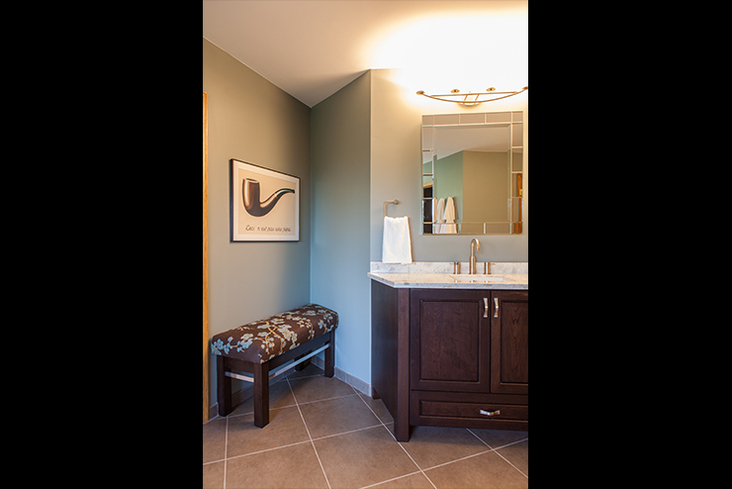June 30, 2014
“Whenever somebody walks into the bathroom, they’re going to think, ‘Wow, I’m never going to see this bathroom again – this is really cool and unique,’” said designer Chantal Devane, who initially did not expect this bathroom’s awkward layout would play to her advantage.
Perched on a bluff in Eden Prairie, Minn., the home boasted natural views but a classic design out of the 1980s. A pink palette, polished brass and marble permeated the entire house and added to the awkward floor plan.
“The main thing that this house has is angles, over and over, in every single room,” said Devane, the owner and principal of Devane Design. “A lot of us try and fight those angles.”
Initially, the plan was to completely change the layout to help eliminate the angles, but a budget decrease brought the team back to the drawing board and back to the existing footprint.
“I had to work to recreate what we had to bring in a more updated look,” explained Devane. The whirlpool tub was the first to go. A freestanding tub, found on clearance, became the catalyst off of which the rest of the design was built. “The tub has an interesting look and is a great soaking tub, and it’s also less expensive and requires a lot less water,” she added.
A theater stage of dark-stained oak wood under the tub gives the large space dimension and helps divide the room. The tub and its stage became a focal point in the room, particularly with the backdrop forest view directly behind it.
“Because it’s a natural setting, I wanted to keep natural elements in the bathroom,” said Devane. A subtle, neutral marble adorns the newly opened shower, which retains its original pentagon shape and has glass on all sides to take advantage of the view.
The double vanity also holds to the natural theme while creatively using its challenging footprint. “We had to work within the angles of the vanities, and one angle was shorter than the other,” said Devane. To accommodate this, the vanities became a his-and-hers type of piece, with the husband’s side on the short end. The wife’s side has a series of several drawers meant for divvying up toiletries. “The vanity design is something that you’ll never see anywhere else, but it works for this house,” she commented.
Made of dark alder wood, the vanities give the space more of an updated look and a more furniture-like piece. “Going light didn’t have a lot of interest to it, and I wanted something that wasn’t going to compete with the golden oak in the other areas of the house,” said Devane. Square knobs, lightly indented in the center and curved at the corners, touch on the contemporary but soften the style.
“They were more contemporary, and so we needed to get the home more on that transitional, contemporary side,” she explained. A custom-made bench furnished with a cherry blossom pattern ties in the view and gives the older homeowners a place to sit, while the metal bar underneath relates back to the vanity.
“Embracing your space and making the design creative within that space is always your biggest obstacle,” said Devane. “But I think it can offer a challenge that becomes something unique and different in the end.”
