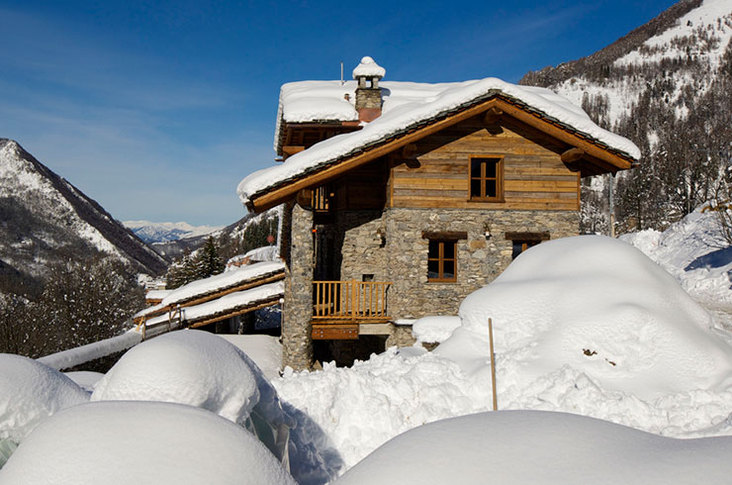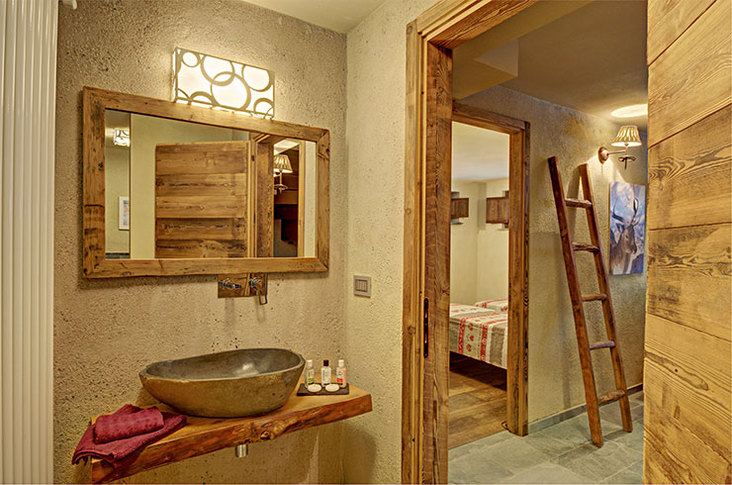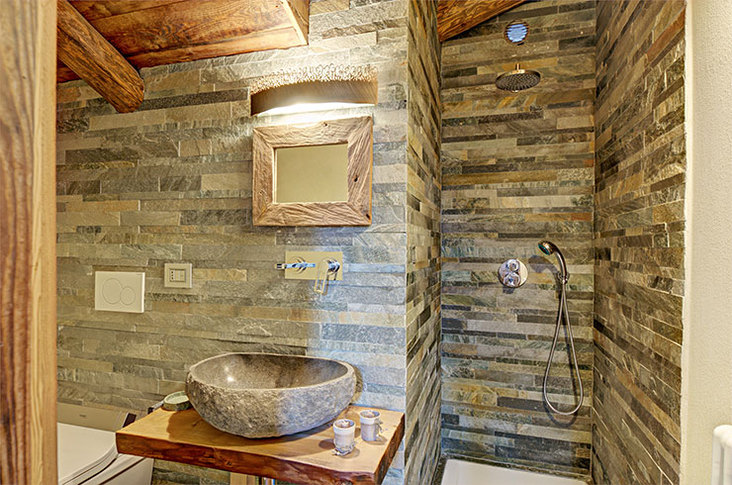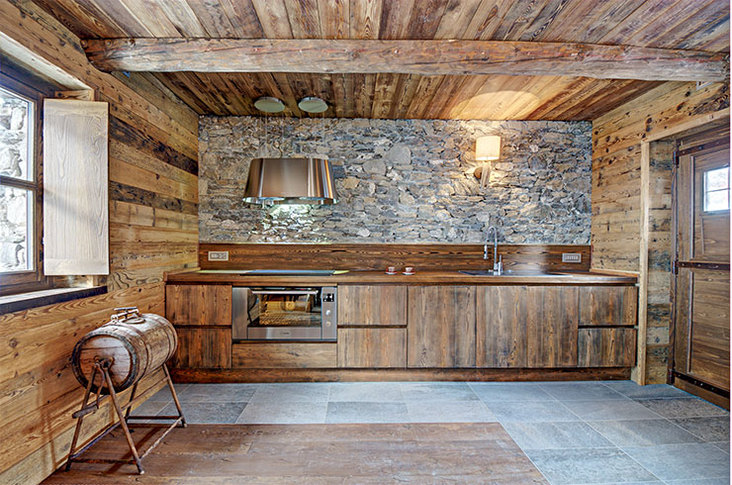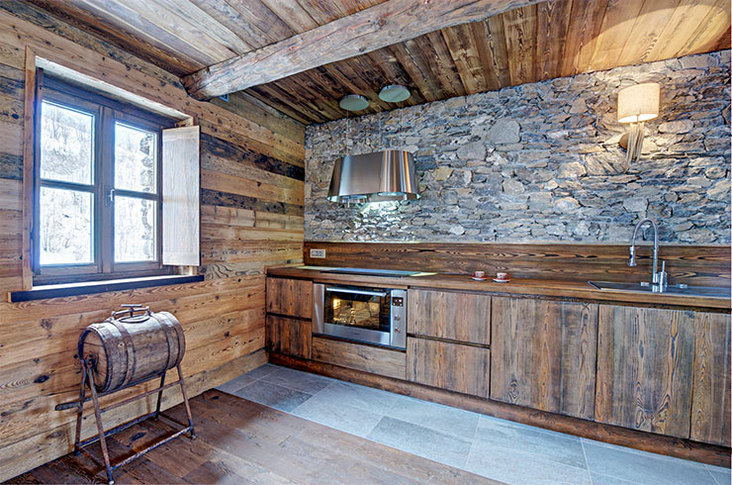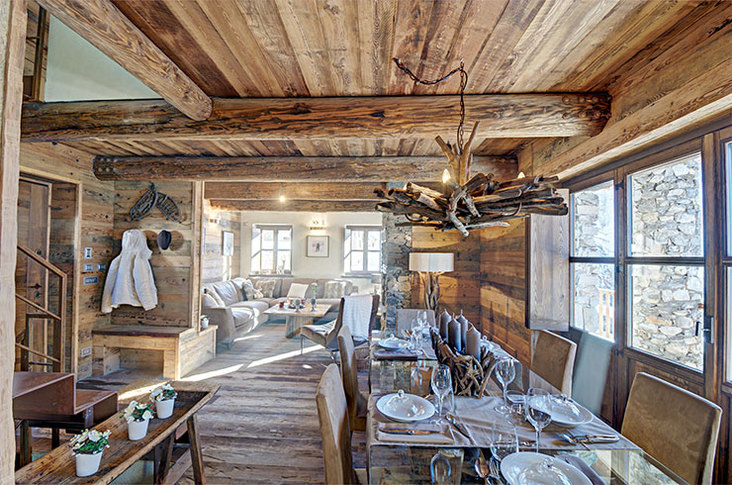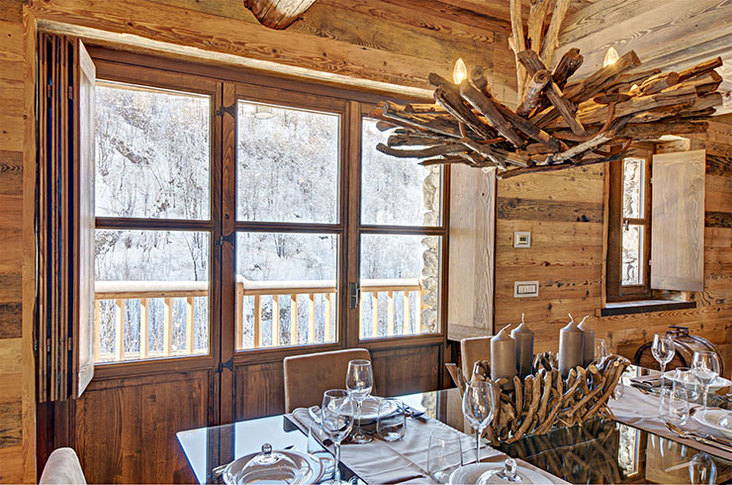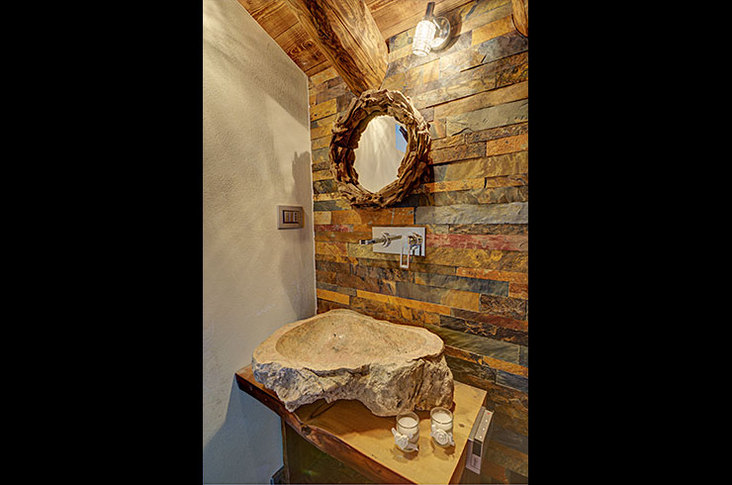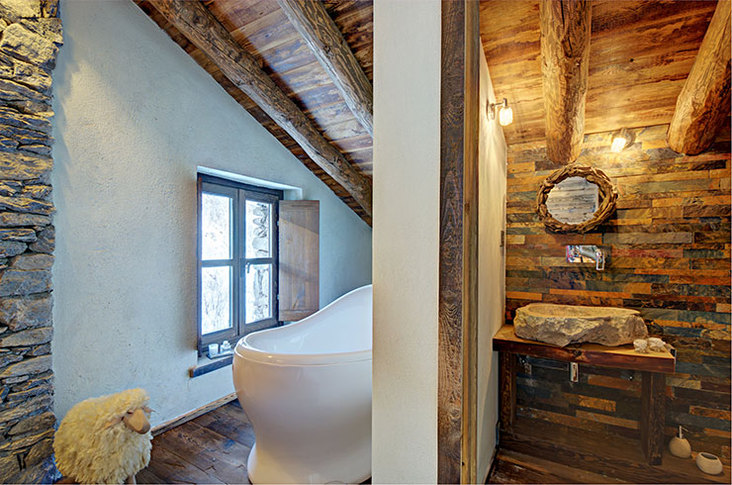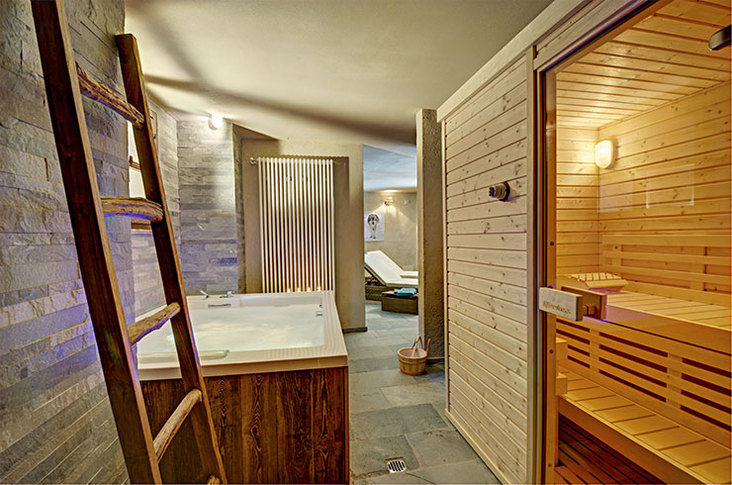October 6, 2010
A vaulted ceiling can up the drama of any space.
So when a retired couple in Blacklick, OH, hired
Carlene Zeches, president of Z Interior Decorations,
Inc., to design the interior of their new master bathroom,
she persuaded them to preserve its 13-ft.-tall
ceiling—contrary to their architect’s suggestion. Perhaps
as a way to reconcile the bathroom’s different
spatial volumes, the architect had proposed lowering
the ceiling to 8 ft., but “I thought the space
would look strange,” Zeches said, and the result
would have been “a big expanse of nothing.”
Instead, her solution capitalizes on the height discrepancies
to create interest and movement, while
fulfilling her clients’ dream of a private sanctuary.
 Click to enlarge
Click to enlargeAt 16 ft. x 24 ft., the remodeled bathroom is considerably
larger than its predecessor, which measured
only 6 ft. x 9 ft. and, noted Zeches, “was more
like something you’d see in a 1,200-sq.-ft. house.”
(Pre-remodel, the clients’ house was 5,500 sq. ft.) Dominating the existing bathroom were a 6-ft.-long vanity and a 5-ft. credenza that provided storage but
“lacked any ‘wow’ factor,” Zeches said. And because space was scarce, the toilet and a 42-in. shower were relegated
to an adjoining room that was also small and poorly lit.
With its generous footprint, the new master bathroom easily accommodates the couple’s desired amenities,
such as a walk-in shower, whirlpool bath, fireplace and plenty of storage. Each is loosely assigned to a
separate zone yet all are connected in an open, free-flowing layout. The remodel also encompasses a new
dressing room, enviable in size and complete with retail-style display niches that
are mirrored not only to give the illusion of more space but also to inject a bit of
“Sex and the City glamour,” Zeches said.

 The new dressing room is luxurious in footprint as well as atmosphere, thanks to details like its retail-style display niches (top).
The new dressing room is luxurious in footprint as well as atmosphere, thanks to details like its retail-style display niches (top).
To visually link the different zones of the bathroom and thus establish a sense of
continuity, Zeches employed contrasting colors and repeated decorative elements
throughout the space. The walk-in shower, for example, is articulated with
brown ceramic tiles that also pave the floor of a sitting area. On the double vanity,
tub surround and fireplace surround, dark espresso-toned wood imparts a feeling
of cozy luxury while helping to move one’s eye through the room. Arced shapes in
the sitting area, a dark Emperador marble step and a pair of custom area rugs
near the vanity and tub help visually break up the floor, which is tiled in creamy
marble and would otherwise “have been much too neutral,” said Zeches.

Similarly, a header beam, left over from the architect’s original plan, eases the transition from the vanity area
to the rest of the bathroom, and in the shower, bands of iridescent glass tiles lend further definition and create a
more intimate scale. Above the his-and-her vanity sinks, circular mirrors, set against a caramel-colored wall, take
the edge off the bathroom’s abundant rectilinear forms. Zeches replaced the credenza with one that’s more
contemporary in look and offset it with granite and mica wallpaper, which also accents a wall in the toilet room.
Of the paper, she said, “It has some glitz and glitter.”
 Click to enlarge
Click to enlarge
Because the homeowners “enjoy not having to get out of bed early in the morning if they so prefer,” Zeches
noted, the master bedroom is equipped with a coffee bar to help them ease into their day. No doubt, having a
luxurious bathroom that’s warm and welcoming doesn’t hurt either.

 Zeches replaced the existing credenza with a new one (top) and offset it with granite and mica wallpaper. The bathroom remodel is part of a larger overhaul of the master suite.
Zeches replaced the existing credenza with a new one (top) and offset it with granite and mica wallpaper. The bathroom remodel is part of a larger overhaul of the master suite.
SOURCES
Designer: Carlene Zeches—Z Interior Decorations, Inc., Reynoldsburg, OH
Manufacturers: Cabinets: Williamsburg Fine Cabinetry; Cabinet installation assistance: Kleman Wood
Products; Cabinet hardware: Richelieu;
Tub: TOTO USA;
Vanity faucets: Hansgrohe;
Tub faucets: Hansgrohe,
Jacuzzi;
Shower valves and trim: Hansgrohe; Shower fittings: Grohe;
Sinks: Kohler; Toilet: TOTO USA;
Lighting: Designers Fountain (chandelier), Besa Lighting (sconces) and Minka-Lavery (vanity lights);
Tile: Daltile,
Laufen and Walker Zanger;
Wallpaper: Phillip Jeffries Photography: © JE Evans Photography
