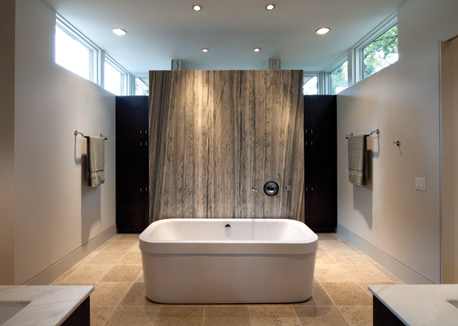
March 1, 2010
Assimilation isn’t always a bad thing. In fact, for this 4,350-sq.-ft. home in Austin, TX, fitting in was one of the few directives given to architect Jay Corder, principal of Designhouse, and interior designer Kasey McCarty, of the eponymous firm. Their charge: Tear down an old, rundown house and replace it with one whose architecture and interiors reflect the posh personality and value of the surrounding neighborhood.
In size, the resulting house eclipses its predecessor, which was roughly 1,400 sq. ft. More importantly, however, it makes better use of a site that had been “sorely underdeveloped,” noted Corder, and addresses such issues as a busy arterial street on its north side. Although the vibe of the home is contemporary, it is a “more sophisticated contemporary,” he said, with a palette of materials that was “borrowed” from the older houses
in the area—including a fossilized limestone native to Texas—and reinterpreted “so you get something that relates but is still on its own.” Similarly, the floor plan takes cues from classic axial and symmetrical organization but with an updated, streamlined and open plan. The underlying formality is befitting “a home that’s at once classic and contemporary—timeless,” said Corder.
The same could be said of the 231-sq.-ft. master bath, which partly anchors the north end of the house and connects to the bedroom via a large dressing area. Like the rest of the home, its layout is formal, incorporating a symmetry whose central axis aligns with the bathroom’s entrance and
loosely divides the space into “his and her” areas. McCarty softened the formality, however, by applying a “very tailored” modern aesthetic that features muted colors, clean lines and a sense of spatial flow. The effect is “grand,” said Corder. “It makes a statement but it’s not gilded or overtrimmed.”

Of course, the bathroom owes much of its grandness to a feature wall that is clad in blue Anasol marble and centered on the same axis, making it
visible even from the dressing area. At 8 ft. x 6 ft., the wall is massive, requiring two pieces of marble, each 3/4 in. thick. Prominently streaked in bluish gray, the stone creates a dramatic backdrop for a white freestanding tub—also centered—that is roomy enough to seat two. “They wanted a showpiece bathroom, which is why the floor plan is laid out the way it is,” McCarty said. “You walk in through the dressing area and suddenly you see this great wall with a tub.”
The wall, however, is not all show. Without its stone cladding, its 10-in. thickness serves as a handy place to conceal plumbing for not only a wall-mounted tub filler in front, but also a shower tucked out of sight in the back of the bathroom. The latter’s discreet location helps preserve the openness of the space, while its ample dimensions, twin showerheads, a shared handshower and shower bench easily accommodate two bathers. Clerestory windows here and along the room’s sidewalls ensure privacy while introducing sunlight during the day, and a glass door at each end of the shower allows for separate entry. Just outside the doors, a pair of tall cabinets provides generous storage for everything from linens to personal toiletries and other bathing necessities.
To visually tie the room together and imbue it with an atmosphere of calm, McCarty exercised considerable restraint in her use of color. All of the cabinets, for example, including those in the adjoining dressing area, were specified in ebonized oak, as were the dual wall-mounted vanities that flank the entrance. The dark wood offsets the 16-in. x 16-in. Shetland gray limestone tiles lining the shower and the bathroom floor, as well as the powdery gray of the perimeter walls. Used throughout the home, “the wall color helps maintain a sense of continuity from the bathroom to the rest of the house,” McCarty said.

Because the clients’ sole request for the bathroom was that it appeal to both sexes, McCarty not only installed separate storage and vanity areas,
but also selected blanco Macael marble countertops to counterbalance the more masculine feel of the central feature wall. The clients “wanted a blend of masculine and feminine,” McCarty noted. Other than that, “they really let us express our creativity.”
The freedom granted to Corder and McCarty has paid off in more ways than one. According to McCarty, the clients fell in love with the house during construction and the master bath was a winner of a 2009 Design Excellence Award from the ASID Austin Chapter.
SOURCES
Designer: Kasey McCarty—Kasey McCarty Interior Design Studio, Austin, TX; www.kaseymccarty.com
Architect: Jay Corder, AIA—Designhouse, Austin, TX; www.designhouse-tx.net
Contractor/builder: Nick Burkhalter
Manufacturers: Cabinets: Wilkinson Woodworking; Faucets: Waterworks; Sinks: Kohler; Tub: Duravit; Tile: Walker Zanger; Marble wall: Moe Freid Marble and Granite; Lighting: Tango Lighting
Photography: © Casey Woods Maddeaux Photography


