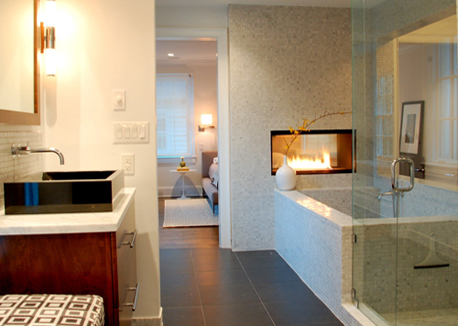
August 6, 2009
After living in a spacious loft in downtown San Francisco for several years, Steven Rasnick, owner of Steven Rasnick Interior Design, wanted to create an open floor plan for the 3,100-sq.-ft. home that he and his partner purchased in Charlotte, NC. With his knowledge of traditional home design in North Carolina, Rasnick was able to
seamlessly integrate a host of new contemporary spaces into the house, even though it was built in 1929. These included a kitchen remodel and,
directly above it, the addition of a master suite complete with a sleek, modern bath that captures the ambiance of a luxurious spa.
Inspired by spas in upscale hotels, especially those in Miami, Rasnick conceived of the 225-sq.-ft. master bath as an oasis for rest and relaxation.
“Because my partner and I live such hectic lives, the bath really needed to be our sanctuary,” said Rasnick, whose portfolio also
includes interiors for boutique hotels. “We’re so used to urban grit. Even though we’re just five minutes outside of the city, we needed a
wonderful change to come back home to. We wanted to give ourselves the kind of bath that we weren’t able to have in a more confined space. I
think this bath went beyond our expectations. It really is a complete space.”
The centerpiece of the bath is a double-sided fireplace that was installed to give off a warm glow during long, luxuriating soaks in the tub. In fact, the master suite addition “was designed entirely around the fireplace,” said Rasnick. “I fell in love with the product the first time I saw it and contacted the manufacturer in Connecticut to see if there was a double-sided model. I learned that there was a double-sided execution in development, so I waited patiently for it to pass code. It truly was the reason why the design was executed the way it was.”
The biggest challenge of the project, however, was incorporating the fireplace into the cabinetry on the bedroom side of the suite. After reviewing the fireplace’s specifications and having discussions with the manufacturer, Rasnick was able to do just that, while locating an entertainment center above it that can be enjoyed from the master bedroom. “It had to be safely encased above the heat source,” he said of the entertainment center. “We learned exactly how to vent the cabinet to protect the expensive equipment from heat damage.” To this end, a heavy-duty intricate
venting system was built into the cabinet to enable heat from the fireplace to escape through the roof. Additional venting was built into the cabinet as an extra precaution.
When not in use, the entertainment center is concealed by maple doors that are camouflaged by a series of maple wall panels rotated from top upper left to bottom right “so that the grain appears in different directions on each panel,” said Rasnick. “This adds a little more interest to the piece.”
Adding to the soothing quality of a glowing fire, the bath is outfitted with a variety of natural stone elements to evoke a Zen-like atmosphere. These include the tub, which can fit two people comfortably and was developed in the style of a deep Japanese soaking tub. Built by hand, the tub, the tub surround and the wall around the fireplace are covered with 1-in. x 1-in. mosaic tiles made from Italian Carrara marble. The tub’s
dimensions were calculated beforehand to accommodate runs of whole tiles and thus eliminate sharp edges. Rasnick added, “Imagine how much
more relaxing it is to sit in the tub and watch the fireplace flicker off the water.” After a soak, bathers can step over the end of the tub
to rinse off in the adjacent shower, rather than dripping water on the floor. And instead of an overflow drain, the tub has a channel that creates a waterfall effect onto the shower floor.
Enhancing the bath’s contemporary yet classic style, two black granite vessel sinks sit atop custom vanities that were specified in maple to match the paneling in the bedroom and wall-mounted to appear as if floating. The countertop, which is made from Carrara marble, complements the tub and the 18-in. x 18-in. bluestone flooring slabs. “The overall effect is quite dramatic and certainly lives up to the original concepts,” he
added.
Other details in the bath add to its modern flair. Two custom mirrors, flanked by halogen bar lights, hang flat against the bathroom wall but are tilted within their frames to maximize viewing. Between the vanities, a window seat was constructed from maple wood to complement the bath’s theme of natural materials. And next to the tub is a water closet with a toilet and hand-cut maple cabinets for additional storage. “The bath is fully open to the master bedroom, so this area needed to be enclosed,” noted Rasnick.
Also increasing the home’s value, Rasnick added behind the tub a closet that stores a full-capacity washer and dryer, as well as a folding area. This means that Rasnick and his partner don’t have to carry their laundry up and down a flight of stairs. In the event of a resale, washer/dryer hookups were included in a new mudroom near the redesigned kitchen.
“The goals of the project were to create a bathroom that would be beautiful and lend itself to rejuvenation, relaxation and stress reduction,” said
Rasnick. “With the warmth of the fireplace, the relaxation of the deep soaking tub and the convenience of the laundry capability, the bath was
meant to be a new living space in the home.”
SOURCES
Designer: Steven Rasnick—Steven Rasnick Interior Design, Charlotte, NC; www.stevenrasnickinteriordesign.com
Architect: Craig Cox—Cox Architecture & Design, Charlotte, NC; www.coxarchitecture.com
Manufacturers:
Fireplace: Spark Modern Fires; Vanities: Steven Rasnick Interior
Design; Faucets: Vola; Sinks: Adagio; Tiles/Flooring: Renaissance Tile
& Bath; Shower fittings: Axor by Hansgrohe; Toilet: Duravit;
Medicine cabinets: Alno; Lighting: Robert Abbey Fine Lighting
Photographer: © Gabrielle Larew & Craig Cox


