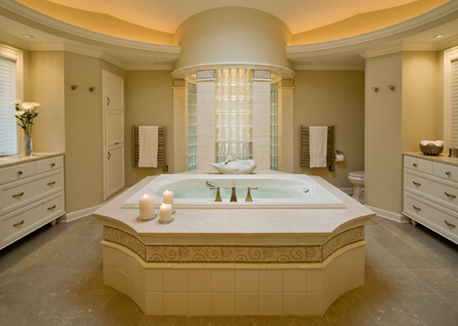
April 15, 2011
When the owners of this Wisconsin lakefront home came to Deep River Partners in Milwaukee, their master suite was an awkward collection of inhibited spaces. The bathroom, located beyond a shared overflowing walk-through closet, was basic and pretty boring, not to mention tiny. Designer Nick Blavat and the Deep River Partners team reconfigured the existing space, attached a 300-sq.-ft. addition and infused the new bath with natural light. The result is a breathtaking home spa that effortlessly promotes peace and tranquility.
Blavat redesigned the original space to serve as an entryway to the new bathroom addition. “We divided the existing walk-in closet into separate ‘his and hers’ closets, and the former bathroom became a new dressing room,” he said. The team added built-ins for linens, a window seat and a backlit art niche, creating a compelling corridor from the bedroom to the bath.
Inside the main bath area, two dramatic focal points command attention: a circular glass-block shower adorned with modern-style Corinthian columns and a luxurious island whirlpool, which floats beneath a glass cupola. Muted shades of stone and tile line the tub, blending with surrounding soft beige and cream tones. A stripe of swirling mosaic creates subtle contrast while curved edges add a soft feel to hard materials. The tub’s chromatherapy lighting system allows for a truly personal experience. “Plus, you can choose to bathe either in sunlight or moonlight from the overhead glass cupola,” Blavat noted.
Personalization options continue inside the glass-block shower, which is outfitted for relaxation with rain, standard and handheld showerheads. Stone patterns on the floor subtly articulate the perimeter of the curbless entry. And while curbless showers are increasing in popularity, its usage in this particular remodel was prompted by more than the desire to follow a trend. “The owners were thinking ahead to a time when getting in and out of the shower could be a challenge,” Blavat said. “A curbless entry simplifies that issue.” For a transitional feel, the same tile and mosaics that enclose the whirlpool tub were used to create an updated version of Roman columns.
His and hers pedestal sinks flank the bath’s entryway, offering an airy contrast to the furniture-like storage units found throughout. A curved stone ledge behind each sink adds interest and provides ample grooming space. In addition to decorative sconces at the sink area and downlights used throughout for ambient illumination, the team applied lighting to enhance architectural details such as the art niche in the dressing area and the circular vaulted ceilings. “We always try to incorporate dimmable concealed lighting to set just the right mood,” said Blavat.
And because technology and luxury often go hand in hand these days, the bath abounds with a variety of modern-day creature comforts. These include a concealed television, heated towel racks, radiant floors and fog-free mirrors. The majority of the lighting is lamped with energy-efficient fluorescents, and a remote energy recovery system filters and dehumidifies the air without the loud whirring of a fan.
Now totaling 770 sq. ft., this new master suite is a spa-like environment worthy of the most luxurious getaway. The sensuous shapes, tone-on-tone soft colors and natural light combine to promote the well-being of mind, body and spirit.
Sources
Designers: Nick Blavat, Richard Sherer and Susan Sherer—Deep River Partners, Milwaukee Manufacturers: Sinks, toilets, tub and sink and tub faucets: Kohler; Shower: Kohler, Rohl (rain showerhead); Medicine cabinet: Robern; Towel warmer: Myson; Millwork: Deep River Partners, Designs of Distinction (cabinet feet); Cabinet hardware: Ann at Home; Bath accessories: Kohler; Tile: Walker Zanger; Lighting: Lightolier, Bartco, Bellacor Photography: © Joe De Maio, De Maio Photography


