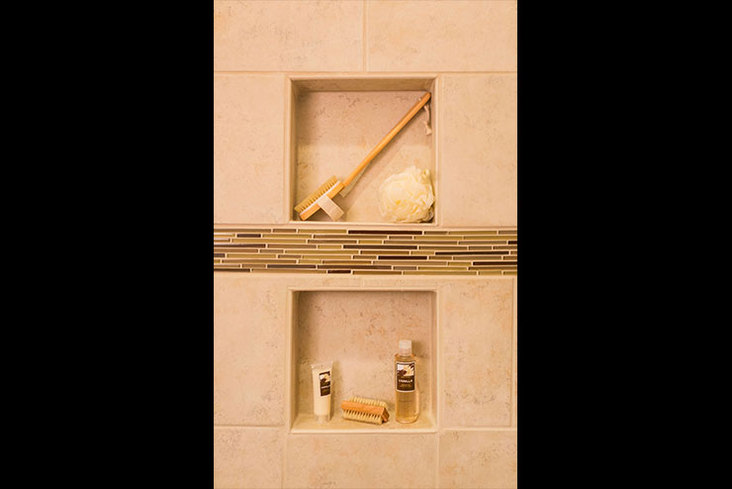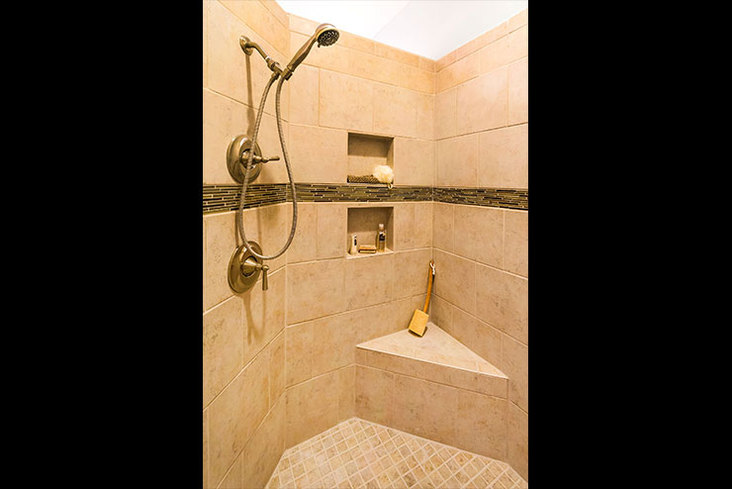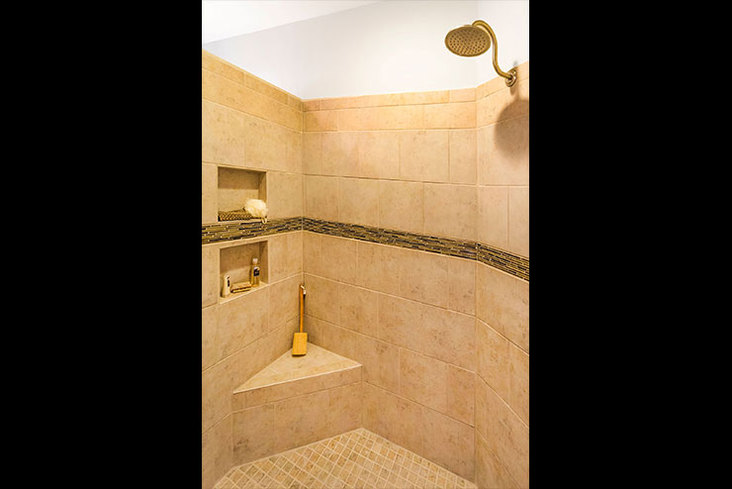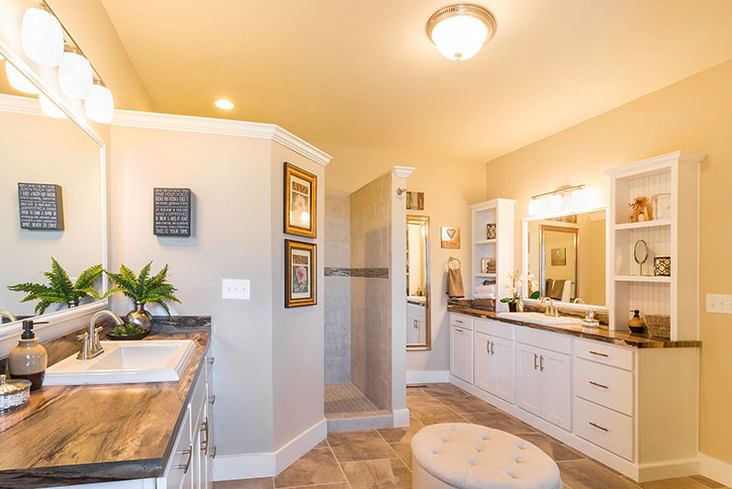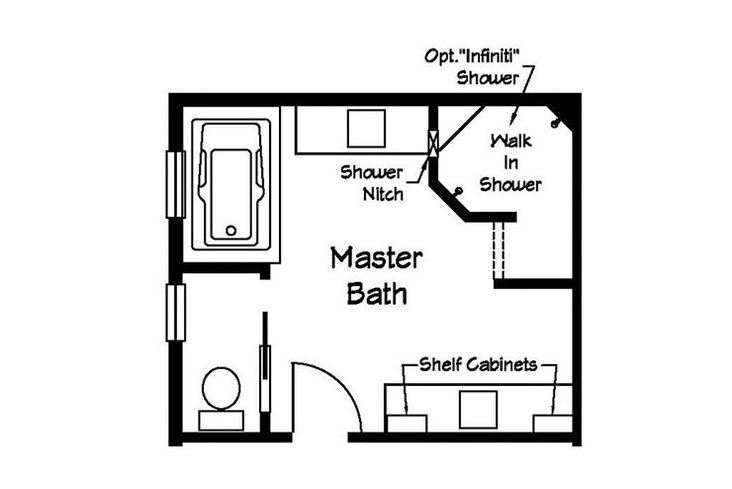December 29, 2014
The call for a spa-like space seems to repeat itself in the bath design industry lately, but a true retreat results from more than calming aesthetics.
“To me, a spa-like space is a room with clean lines and a place for everything,” said designer Roxanne Kopelcheck of Hamlet, N.C.-based Ritz-Craft Custom Homes.
The foundation of the retreat began with an open space that includes a separate soaking tub and walk-in shower. Lined with tile on the floors and walls, the easily maintained shower offers a built-in shampoo niche, a corner bench seat, a rain-style showerhead and a hand-held showerhead.
“Plus, there is no shower door to clean,” added Kopelcheck. “Homeowners can forget the agony of endlessly scrubbing away at hard water stains.”
North Carolina’s sandy coast inspires the shower tile’s tan tones, while white painted maple cabinets and faux granite countertops contribute to the overall neutral palette.
“The challenge with this design was making a large space feel intimate,” said Kopelcheck. “However, we were able to accomplish a cozy atmosphere by placing elements on each wall of the room and by utilizing gray tones mixed with tan and cream accents.”
Another challenge for this design was staying on budget. By using a mix of high-end finishes and price point materials, the team created the ideal design without pressing the original cost. High-end, drop-in, square-bowl porcelain sinks are countered by price point countertops, and the open storage design for the cabinetry also saved money by reducing the total amount of wood needed in construction.
Even though the team saved on the wood used overall, the bathroom still boasts two separate and spacious vanities.
“The reason for two vanities was pretty simple – there always tends to be one spouse who requires more space than the other,” said Kopelcheck. “Splitting the vanities and putting them on opposite walls gives each person their own space and helps reduce those cranky morning exchanges.”
One side includes two towers of open storage, including a space for displayed soaps and towels, while the addition of a pullout hamper and traditional base cabinets allows the client to store other items out of sight. The other side offers a larger mirror and counter space. Crown molding, bead board and brushed nickel accents complete the look.
“When you walk into a spa-like bathroom like this, it does not look cluttered,” she said. “It looks inviting.”
Source List
Cabinetry: Legacy Crafted Cabinets – 5 PC Shaker Maple Cabinets in Glacier White
Countertops: Formica, Dolce Macchiato
Faucets: Pfister
Flooring: Snapstone
Hardware: Top knobs
Lighting: Kichler
Sinks: Kohler self-rimming square porcelain sinks
Tile: Dal tile
