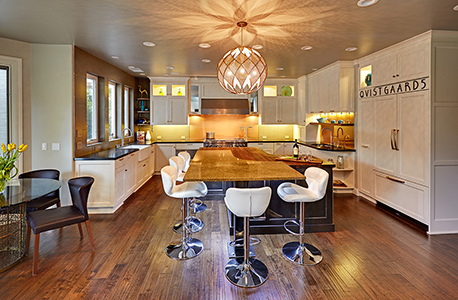
February 23, 2015
“Like jewelry, kitchen accessories and subtle design details are what make an outfit or a project shine,” said Nicholette Patton, who led this kitchen redesign in Davis, Calif., while working for Nar Fine Carpentry. “They are a combination of just the right colors, textures, spatial balance and sparkle.”
View this kitchen gallery here.
Along with her love for jewelry, this client’s love of her family of five inspired the redesign. “The client was full of positive energy, inner beauty and possessed an extreme amount of love for her family, or as she called her kids, her ‘little ducklings,’ and her wonderful husband, of course,” said Patton.
The main objective of the remodel, which was done in collaboration with Nar Bustamante, the owner of Nar Fine Carpentry, was to help bring the family together. To enable the client to spend more time with her children, the family room area was enlarged into an open space. She also wanted contemporary, clean lines along with a timeless warm style and a primarily white palette. Island Puzzle
To complement the white cabinetry around the perimeter, three types of countertops adorn the space. Dark Caesarstone runs along the edges, while neutral quartz and a walnut butcher block pair for the island.
“The shape of the island is like a puzzle,” said Patton, adding that she wanted to maximize the overall space to serve as both a prep area and an eating bar/homework area for the kids – resulting in two merged “L” shapes.
The challenge was the support of the eating bar. Because of how the two different tops came together and the weight of the quartz breakfast area, the original wood leg began to split apart. Bustamante then suggested the use of an I-beam to support the weight. Two holes were drilled into the top of the five-seat eating bar, and the wood top was secured with a threaded bolt and cap.
“The aesthetics of the raw metal worked nicely with the gray island,” said Patton, pointing out how the island’s contrasting stain worked well with the brown wood flooring.
Jewels in the Kitchen
The hint of metal, which is reminiscent of the owner’s affinity for jewelry, continues in the backsplash tile. A copper-colored glass sheet behind the range and the prep sink combines with large-format porcelain tiles in a shimmery gold tone.
“The porcelain tile actually is very deceiving, even in person,” said Patton. “It looks like paint.”
To create a seamless look, the grout joints are 1/8 inch wide or less. The use of glass in contrast helps break up the walls and emphasizes the height of the spaces. The island countertop has a gold hue, and the stainless steel appliances pair with light bronze cabinet hardware. For the focal point, the main jewel of the space is the chandelier over the island, which combines gold and silver in an argyle pattern.
“Because the island’s shape is so dynamic, with luxurious finishes and a beautiful chandelier centered over the top, it certainly stole my heart,” said Patton.
Personal Touch
In recognition of the client’s main objective, the family’s last name and the number five were integrated on a panel above the refrigerator and pantry.
“This is an ode to her commitment to her family and why the space was created, so her family of five can bond together among beauty and functionality,” said Patton. “Everyone was very doubtful of this detail, but in the end, it makes the kitchen so unique for this client.”
Source List
Beverage Refrigerator – Perlick
Cabinets – Columbia Cabinets
Cabinet Hardware – Top Knobs
Dishwasher – JennAir
Faucets – Franke
Glass Sheet Backsplash – Contractors Wardrobe
Hood – Vent-a-Hood
Island Prep Countertops – Qwinique Black Walnut Butcher Block
Island Eating Bar Countertops – Cambria Rosslyn
Microwave Drawer – Sharp
Perimeter Countertops – Caesarstone Emperadoro
Pot Filler – Hansgrohe
Range – Wolf
Refrigerator – JennAir
Sinks – Franke
Tile Backsplash – Porcelanosa
Warming Drawer – Dacor


