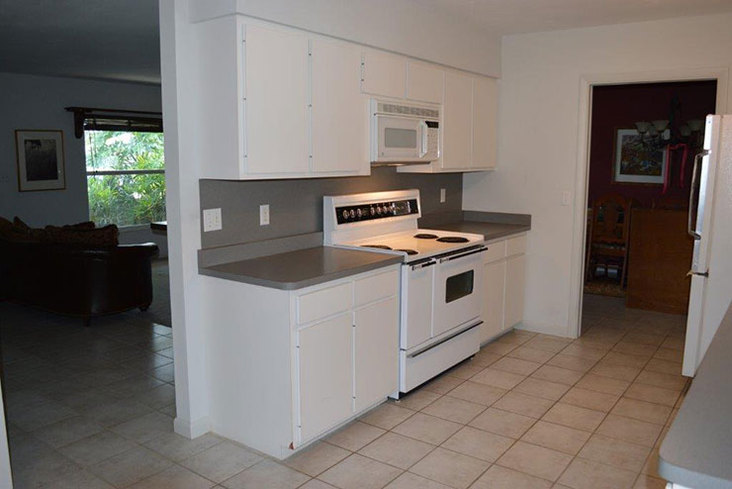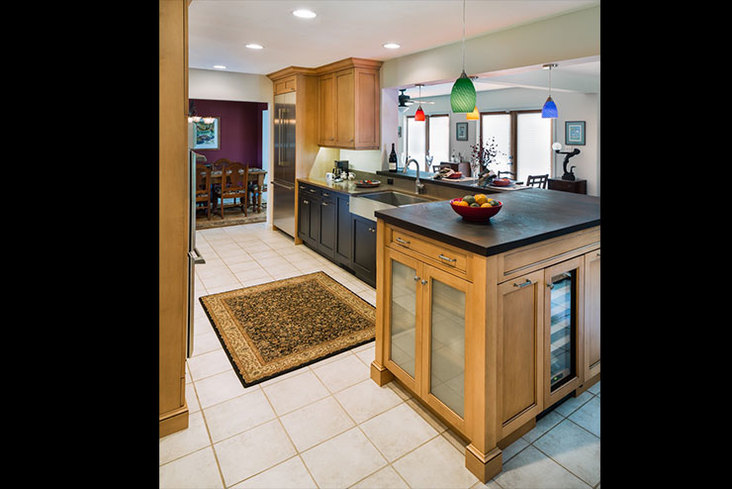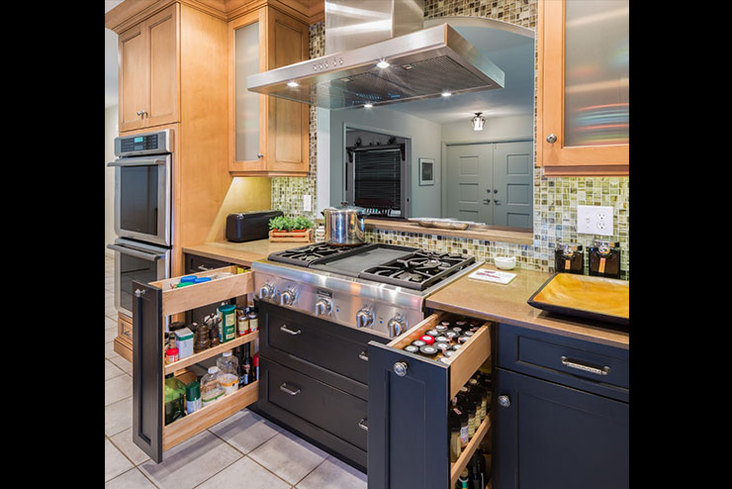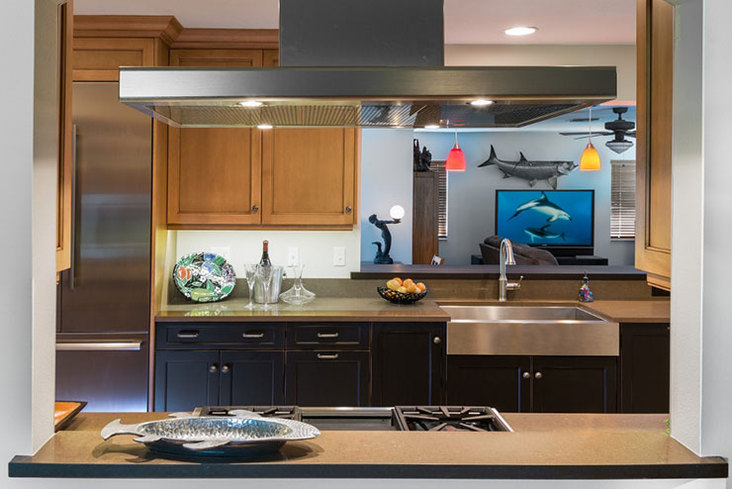February 2, 2015
For two veterinarians, this typical Bradenton, Fla., kitchen made entertaining a challenge rather than a joy. Built in the 1960s, the centrally located space was closed off from the living areas and still stuck in its original era with builder-grade cabinetry and appliances.
View this kitchen gallery here.
“The owners’ desire was to create interaction between the new kitchen and the adjacent living areas,” explained designer Eric Brown of locally-based Epoch Solutions.
Working in collaboration with designer Ann Marie Hoeksema, Brown knew from the start that the biggest problem would be opening up the space. The previous pass-through to the large family room served only as a narrow passageway where guests tended to crowd up. On the living room side, a small window above the range opened up to the living room.
“As the clients entertain large groups frequently, the desire was to create a space one could comfortably congregate and converse around the kitchen/prep area without being underfoot,” said Brown.
To open up the side of the kitchen blocking off the family room, a section of cabinetry and wall was removed and a Microlam Beam System incorporated for extra support. The door to the dining room was also widened by 12 inches. At 42-inches high, the new peninsula serves as a congregating spot between the family room and kitchen. Additionally, the peninsula’s wine captain and rollouts for liquor storage serve as a bar for the home, while the frosted glass doors provide easy access to barware needs.
“This peninsula created a fabulous transition and subliminal egress that also serves as a marvelous buffet for large gatherings,” said Brown. “A bit of engineering and underwriting was required, but the payoff was a complete recreation of a dated space.”
As for aesthetics, the homeowners hoped for a transitional style that complemented the adjacent living spaces. The kitchen also needed to have an edgy twist to coincide with the owners’ collection of eclectic artwork. To accomplish both, Edgemont recessed maple cabinets were installed in contrasting colors; the top cabinets are finished with a pewter glaze, while the bottom storage takes a surprising turn in distressed black.
“The choice of the two finishes gives this space a character that integrates flawlessly with the homeowners’ artwork and décor in neighboring rooms,” said Brown. “The countertops met the ‘happy medium’ tone between the dark, slightly distressed base cabinets and the glazed maple uppers.”
Complementing the wenge wood and quartz countertops, integrated spice racks, pot and pan drawers and pullout liquor storage add to the user-friendly space. Multicolor, iridescent glass tiles adorn the archway over the gas range for extra sparkle.
“Our personal favorite is the opening over the range hood,” said Brown. “This was incorporated to take advantage of a beautiful waterfront view of the bayou. However, the view looking into this impressively recreated space is great competition.”
Source List:
Backsplash tile: Sydney Glass tiles
Cabinets: Brookhaven by Wood-Mode
Edgemont Recessed
Maple in Sandstone with Pewter Glaze and Distressed Black
Countertop: Caesarstone Quartz and Wenge Wood
Icemaker: Scotsman
Microwave: KitchenAid
Oven/Hood/Range/Refrigerator/Dishwasher: Thermador
Sinks: Kohler – Stainless Steel
Wine Cooler: U-Line








