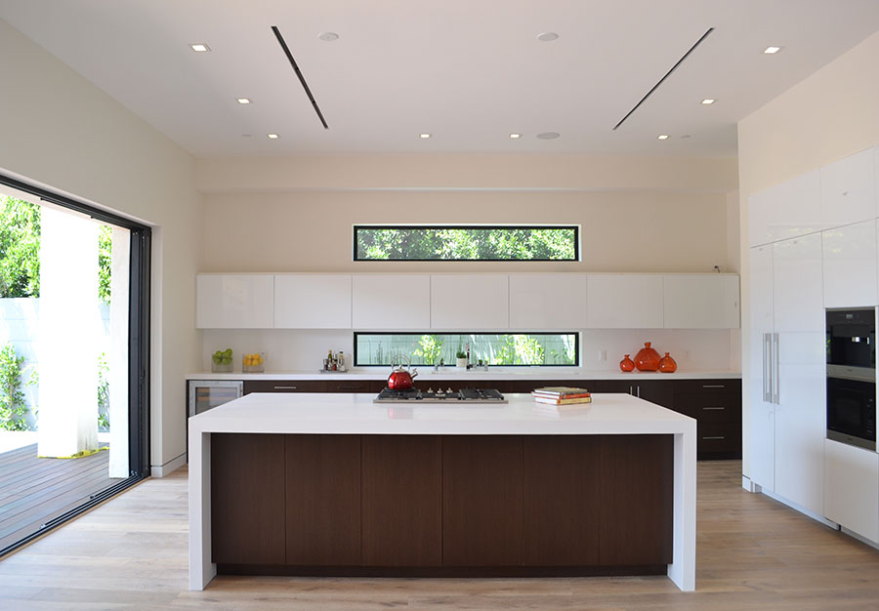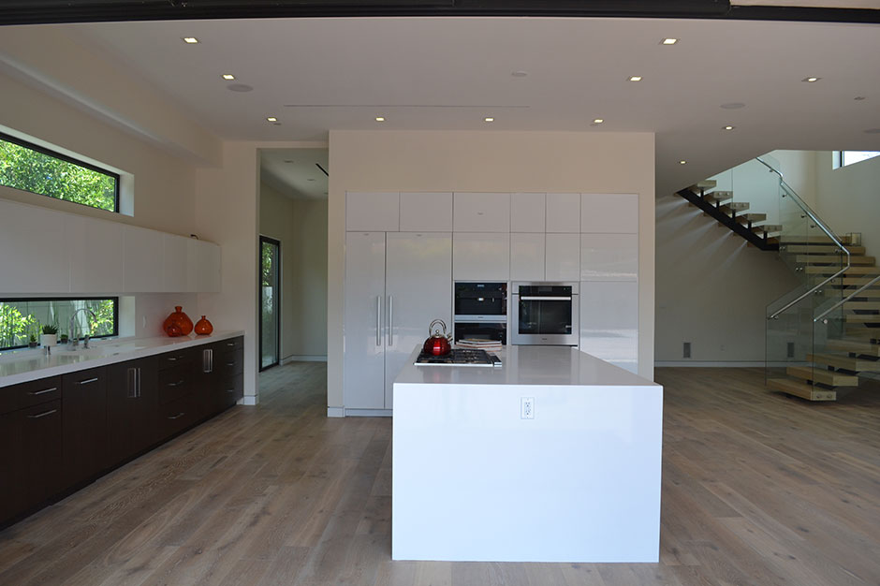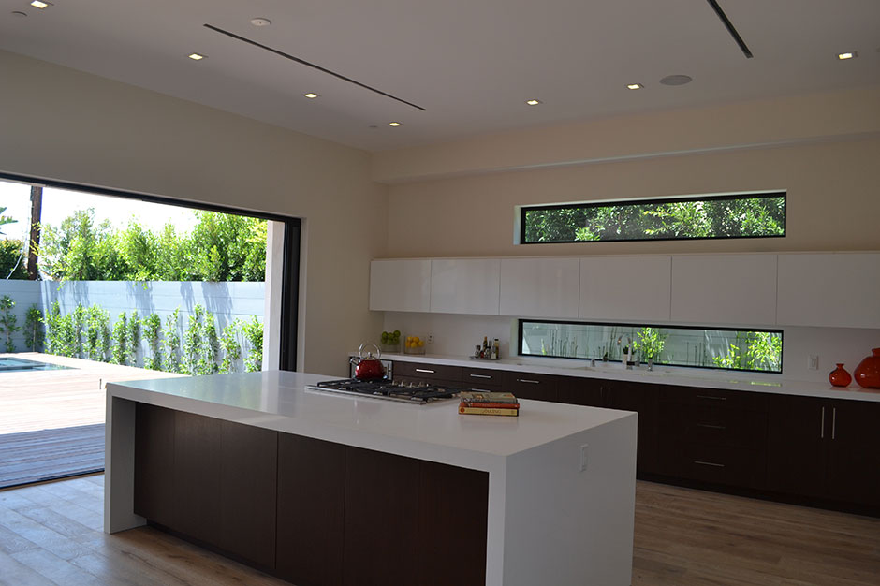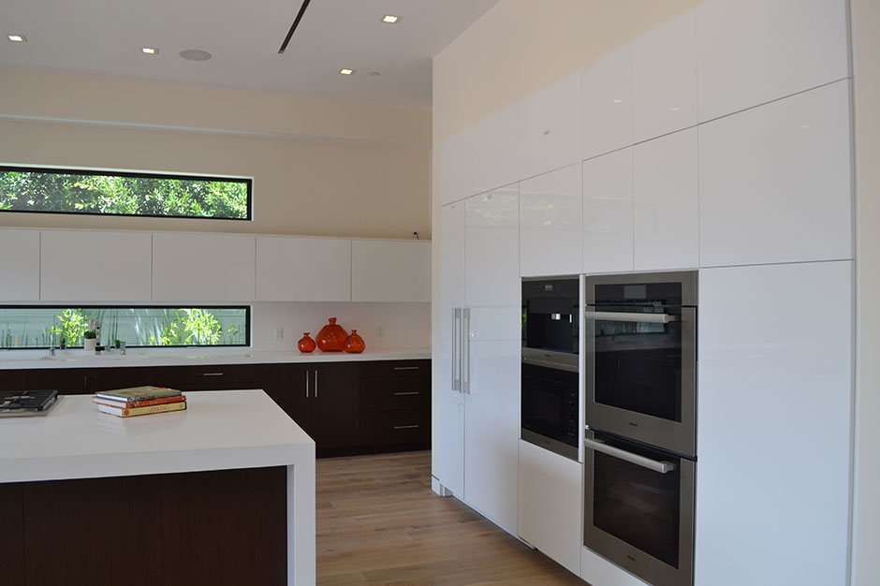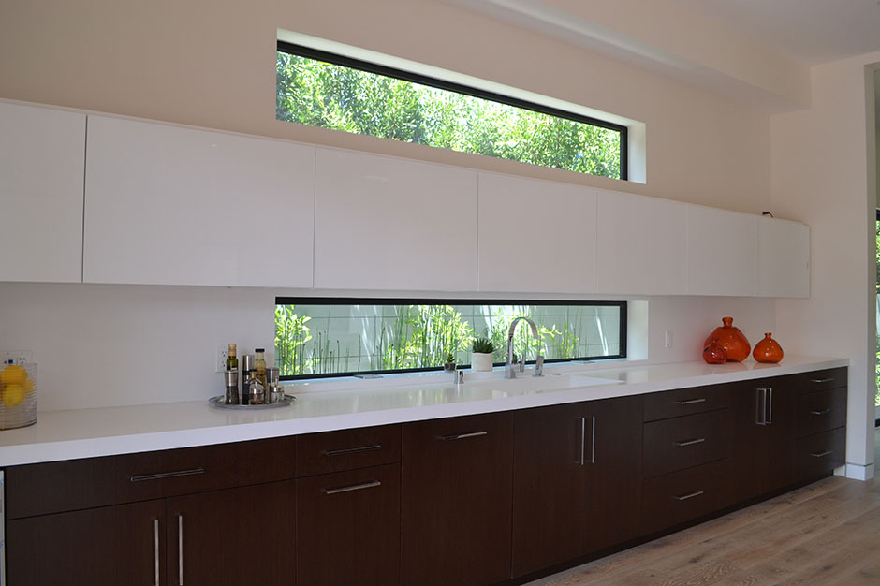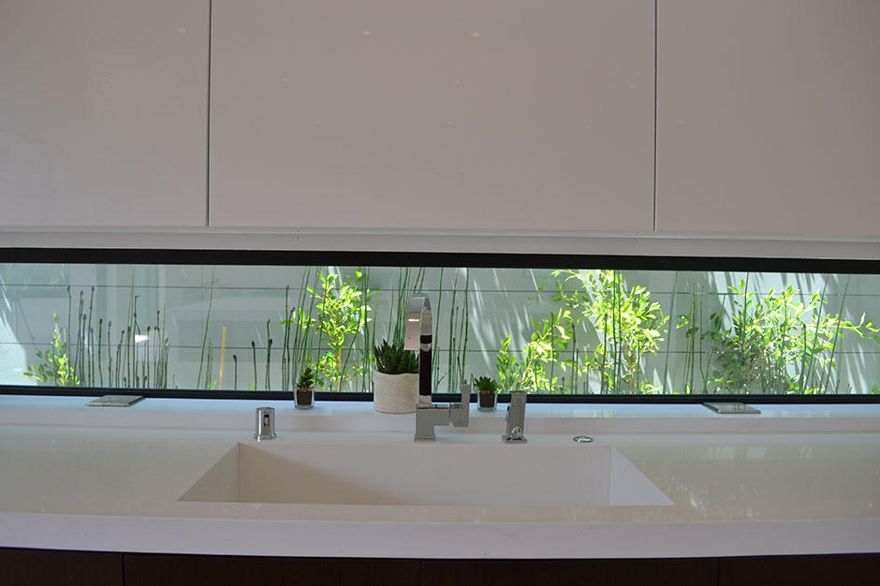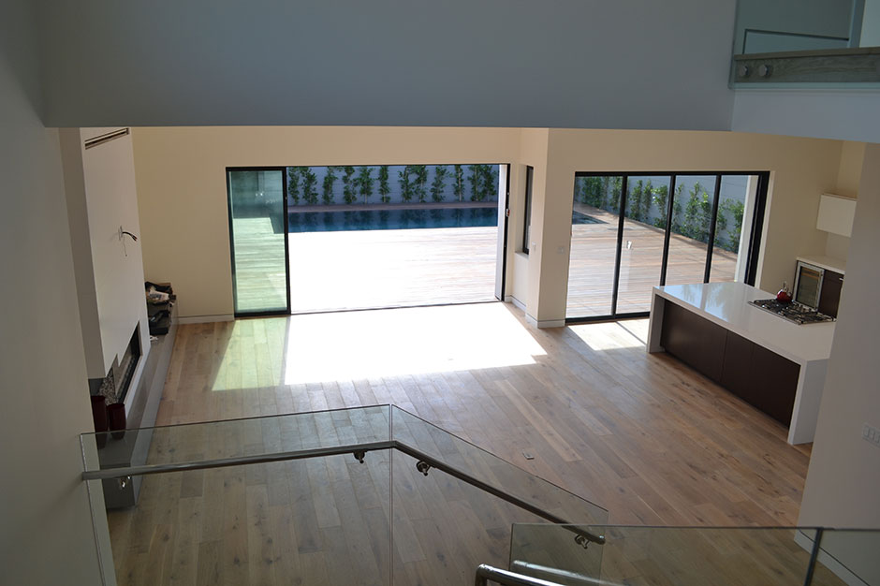August 28, 2016
In Los Angeles, the weather is more often than not ideal. Pools are frequented in the summertime, and windows are left open in the wintertime. For homeowners living in the area, taking advantage of the climate is a top priority.
“ Access to the outside for indoor-outdoor living was extremely important to this client,” said designer Christopher Grubb of Beverly Hills, California-based Arch-Interiors Design Group Inc. “The new-build project needed to create a great room with strong consideration to providing access to the outdoors while creating an additional area to entertain.”
Wide–Open Spaces
The clients hoped for a great room/kitchen combo that would allow them to watch their children play outside and include a substantial outdoor entertaining and dining area. This was facilitated by installing oversized glass pocket doors between the kitchen and the outdoor pool area.
“Incorporating natural daylight, views and adding warmth to the space with gray colors created an environment that easily transitions from an entertainment venue into an intimate family living space,” said Grubb.
This great room approach features the kitchen on one side and a living area with a fireplace on the other end. In the original concept, the spot for the kitchen was rectangular and open, and there was a need for a “sense of space” separate from the larger family room.
“They did not want a traditional breakfast nook, so an oversized island with plenty of seating was the perfect consideration,” said Grubb. “This allowed for seating that was more interactive for family and guests, as well as a location for a home office, and it acted as a physical and psychological separation piece to better define the kitchen.”
A five-burner stove on the island sits directly across from the sink and is perpendicular to the major cooking appliances. Opposite the storage side of the island, bar seating for four was incorporated.
Modern Touches
All countertops are white Caesarstone, including the island, which has a thick waterfall edge. The material continues around and in the frame of the windows and in the integral, or seamless, sink.
To warm up the white, the lower cabinetry has a java chestnut finish with a soft vertical graining. The upper cabinets continue the white palette but use a gloss finish to emphasize the effect of the windows. The side wall also boasts high, glossy white cabinetry and contains all the major appliances, with the refrigerator disguised under matching white panels.
“The full-height cabinetry helps anchor the cooking side of the great room,” said Grubb.
To complement the stainless steel appliances in the cabinet wall and the variation of grays in the wood cabinetry, Grubb chose porcelain tiles with metallic finishes for the tiles surrounding the backsplash area.
More Light
Along with the giant glass doors, the design team added a “backsplash” window in between and above the lower and upper cabinetry that looks out onto the surrounding backyard.
“This created an even larger sense of blurring the boundaries for the interiors and the exterior,” said Grubb.
These additional windows let light in and allow the client to better see the children outside while also feeling more connected to the outdoors. With the doors nearby, the entire space feels like part of the outside area.
“I particularly love the amount of natural light,” said Grubb. “The windows below and above the cabinetry were a unique method to break up what could have felt like an overly solid wall. I think this flood of lighting from the transparency of the glass component – as well as the crisp finishes – created an incredible sense of modern grandeur and spaciousness.”
Source List
Designer: Christopher Grubb
Photographer: Arch-Interiors Design Group Inc.
Built-In Coffee Maker: Miele
Cabinets: Custom
Countertops: Caesarstone
Faucet: Danze
Flooring: Wood Avenue
Microwave: Miele
Mini-Refrigerator: Miele
Oven: Miele
Refrigerator: Miele
Stovetop: Miele
