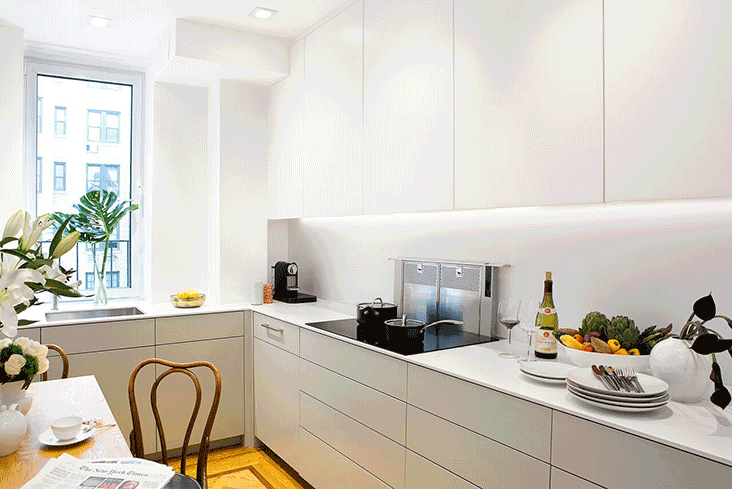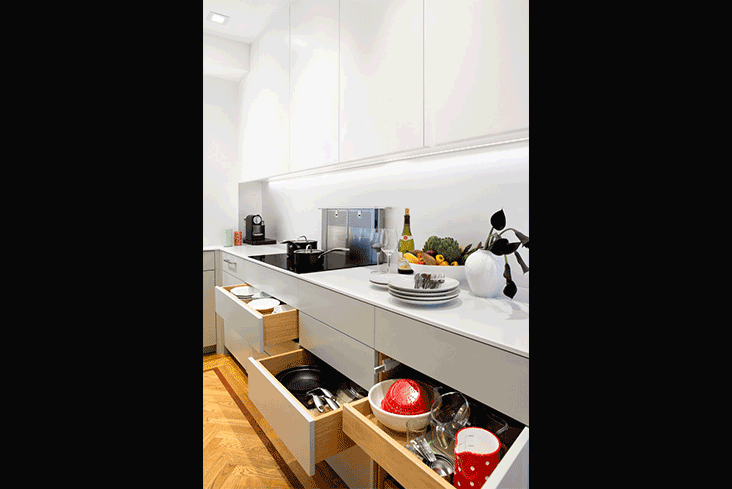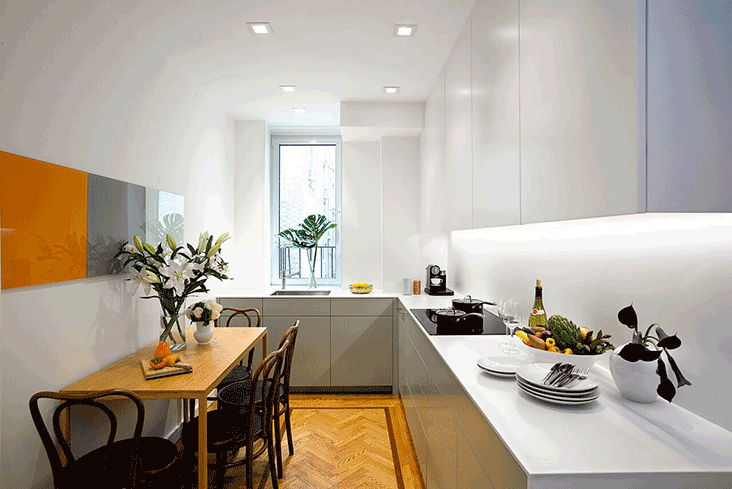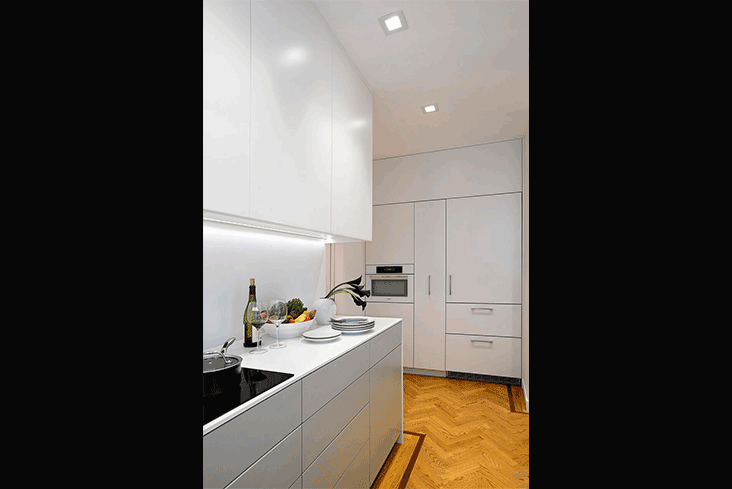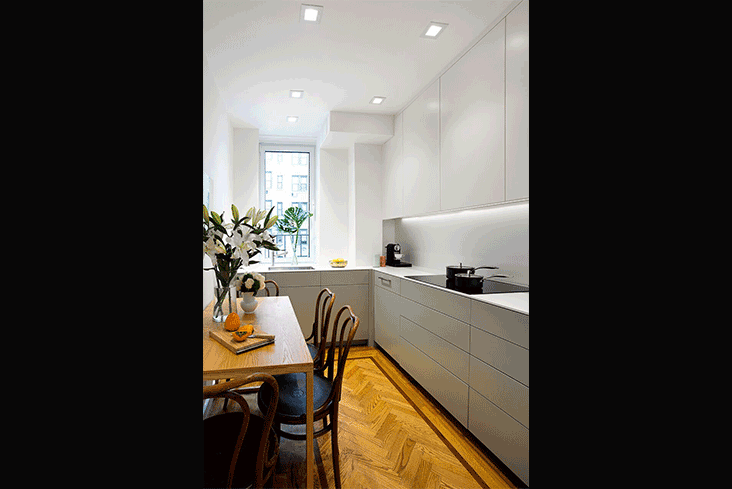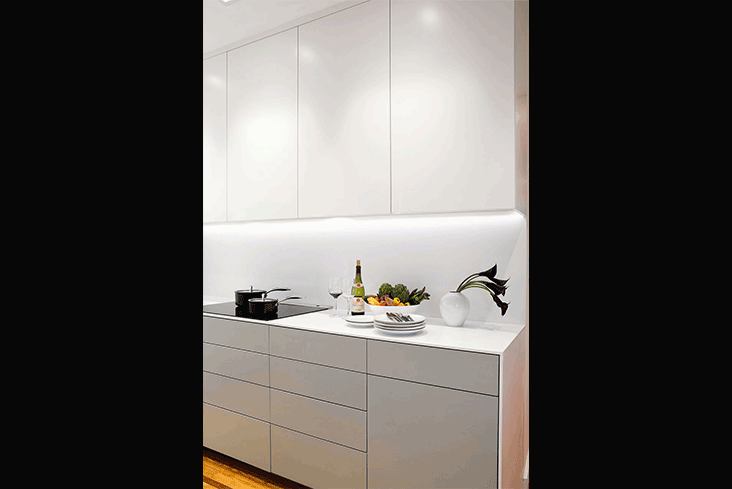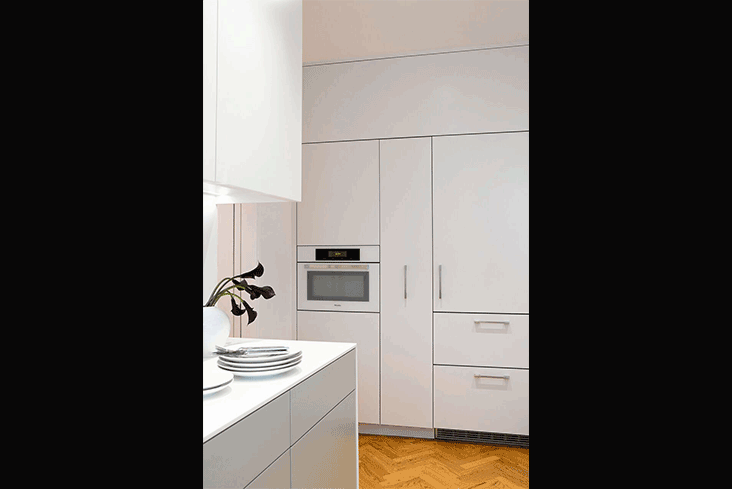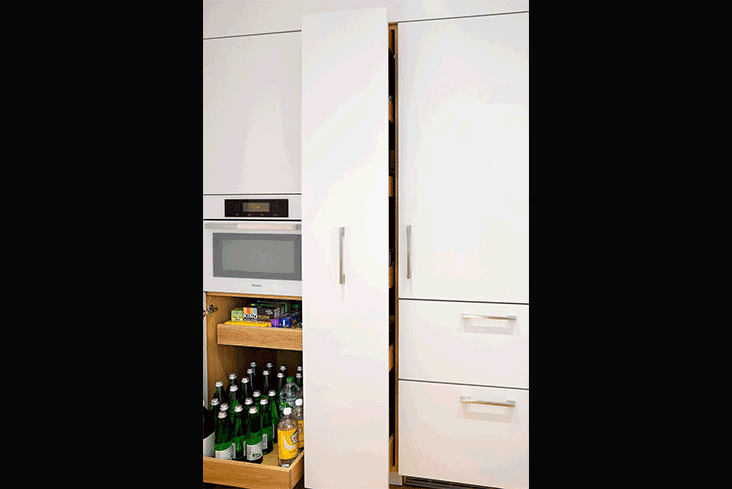January 5, 2012
For Lisa Wilson-Wirth, CKD, the idea of sustainability transcends green products and materials—after all, “that’s a given,” she said—and focuses more on lifestyle and specifically, healthy living. It’s about smart choices and informed design. So it’s no wonder that Wilson-Wirth put a name to her guiding principles, collectively labeling her approach, “The Intelligent Kitchen®.”
Simply put, her philosophy states: Create sustainable spaces in which architecture is employed to positively affect clients’ behavior and ultimately, their wellbeing and health. “This includes the specification of cooking tools and specific layout to encourage more frequent and healthful cooking at home,” said Wilson-Wirth, who firmly believes in empowering her clients to use the kitchens designed for them. “We need to move past what I call ‘Green 1.0,’ meaning sustainable products and materials, and focus on sustainable behavior, which gets back to the act of cooking. I want green materials that are going to have a long lifecycle inside the kitchen, but at that same time, it’s more than just about reducing our footprint. I also want a work flow and appliances that are going to help the client achieve a healthier, more sustainable life.”
Welcome to the sleek and inviting kitchen remodel Wilson-Wirth fondly dubs, “the Treehouse.” This 530-sq.-ft. kitchen was transformed from 1970s retro to 21st-century expanse, ridding it of decades-old finishes in the process. Although the house in which it is situated was architecturally unique—it’s built below-grade and perched canyon-side in an uptown community just a few minutes north of San Diego—it was hampered by an outdated interior with space planning that left a lot to be desired. The existing kitchen was cut off by suspended cabinets and poorly placed walls begging for rework, according to Wilson-Wirth. Its redesign became the cornerstone to an aggressive gut-remodel dictating new architecture. “Add to that the typical woods, paneling and plywood of that era, and it was claustrophobic,” she said.
But what the home lacked in space and style, it made up for in potential. Built from recycled telephone poles that still make a statement in the redesign, adding not only structural support but also architectural interest, the house was blessed with exhilarating views of the surrounding landscape. And the design team capitalized on them. “The house had awesome bones,” said Wilson-Wirth. “It was critical we provide a design relevant to the architecture of the home, enhancing its best attributes, while eliminating the negative.”
Architect Bill Bocken, AIA, and the designer collaborated to make the kitchen modern, fresh and, yes, “intelligent.” “I wanted the design to make cooking and eating at home an everyday pleasure,” said Wilson-Wirth. Crafted for two male homeowners who frequently entertain, it’s a welcoming space that supports living and cooking with features to suit their needs today and in the future.
To create an open-plan design and achieve inclusion, a stairwell was relocated and interior walls eliminated. Taking advantage of the potential for natural light in this north-facing residence, as well as its lush views, windows were expanded and clerestory windows enhanced, encouraging connection to the outdoors and introducing temperate Southern-California breezes into the house. Doorways were also added, opening the kitchen to the rest of the home. Engagement between living and cooking areas and interior and exterior spaces now exists—perfect for both daily life and special gatherings—and a new stairwell connects the kitchen with a secondary bar area downstairs, providing overflow and enhanced function for parties.
Volumes, heights and materials are carefully balanced throughout, ensuring both high function and aesthetic elegance. Colors and finishes were carefully matched to a more masculine palette—black oak lower cabinetry with gray quartz countertops—and to provide timeless appeal. Work counters were kept to a uniform height, encouraging engagement between kitchen and living area, cook and diner. At the kitchen’s center, mid-height cabinets, skinned in stainless steel, create a dedicated appliance area featuring a garage with a pullout counter that was lowered to allow conversation and visibility from all angles (both gentlemen are over 6 ft. tall). The use of stainless steel provides light reflection, which visually manages—and reduces—the volume of the space.
For the cabinetry on the one existing tall wall, Wilson-Wirth chose white lacquer, allowing it and the wall surface to read as one architectural plane. “It really feels less like cabinets and more like fully integrated architectural volume,” she said. “By eliminating walls and expanding windows, we limited the available wall space to incorporate tall cabinetry, so refrigeration columns and dedicated pantry solutions are concentrated on this single tall wall. Appliances are fully integrated with cabinetry panels, providing a furniture-like aesthetic appropriate to an open-plan.”
A host of dedicated work zones—storage, prep, cooking, wet work, wine preservation and dining—accommodates multiple cooks in an accessible, ergonomic and functional manner. Chef-quality features and appliances enable and encourage the clients’ active everyday use. All cooking appliances are placed adjacent to work counters and the pullout counter inside the appliance garage. An induction cooktop, a convection steam oven and a convection oven with a pizza stone simplify and ease cooking needs, while promoting healthful and sustainable cooking behaviors.
“The nature of an open-plan design requires creativity to hide and enclose typical kitchen clutter,” said Wilson-Wirth. So to control mess and clutter, she strategically placed sleekly integrated storage solutions, including the dedicated appliance garage for small appliances and pop-up totems housing electrical outlets. Each cabinet interior is outfitted with storage equipment, including pullout drawers; deep drawers for the ergonomic storage of pots and pans; trays for spices, knives and utensils; adjustable dish organizers; and dedicated bins for trash, recycling and compost in prep area and under the sink.
And it wouldn’t be a California—or a Wilson-Wirth—design without a thoughtful environmental approach. Green design features and products are integrated into the overall scheme. “Materials are applied in meaningful and appropriate ways,” she said. “Natural woods are sustainably grown and harvested, stainless-steel accents are fully recyclable and finishes are eco-intelligent, water-based and low-VOC.”
The resulting kitchen “is a true gathering space—a contemporary plan allowing living, dining, cooking and socializing to coexist in a continual interlacing of relationships and activities,” said Wilson-Wirth. “The homeowners were able to reclaim their kitchen as an active space—and are really taking care of themselves.” Which, for Wilson-Wirth, is what it’s all about.
Sources
Designer: Lisa Wilson-Wirth, CKD—Wilson-Wirth Design, San Diego, CA;
www.wilsonwirthdesign.com
Architect: Bill Bocken, AIA
Manufacturers:
Cabinetry (kitchen and bar): Arclinea;
Countertops (kitchen and bar): CaesarStone;
Induction cooktop, combi-steam oven, built-in espresso system: Gaggenau;
Refrigerater, freezer and wine storage: Gaggenau;
Sinks: Franke; Faucets: KWC;
Bar stools and dining table/chairs: BoConcept
Photography: © Brent Haywood/Haywood Photography
