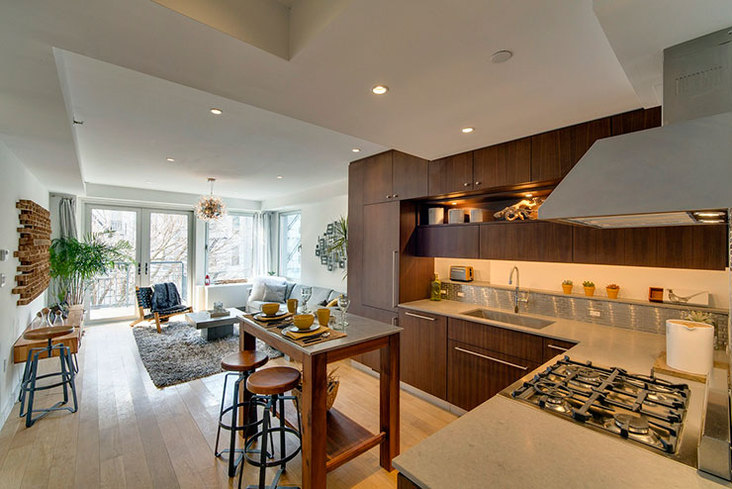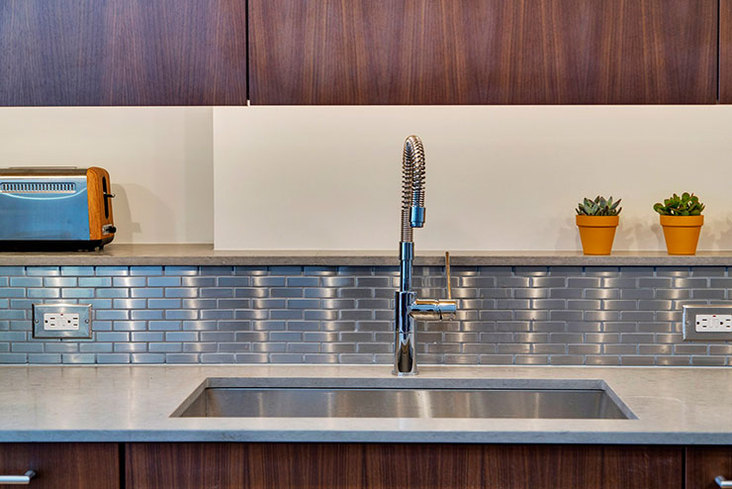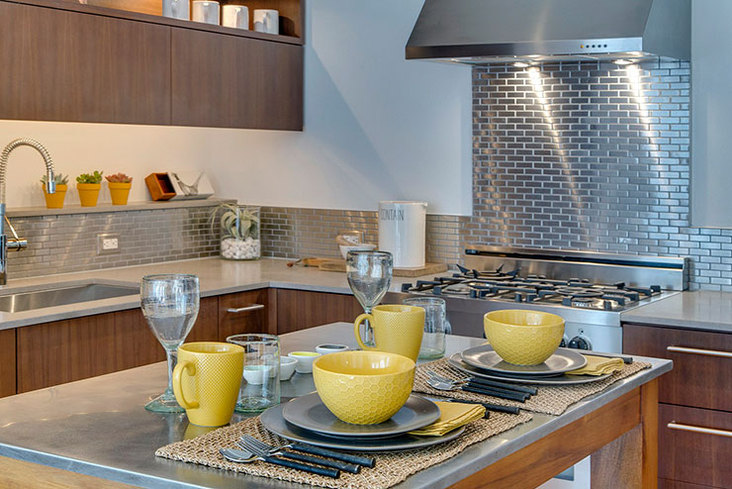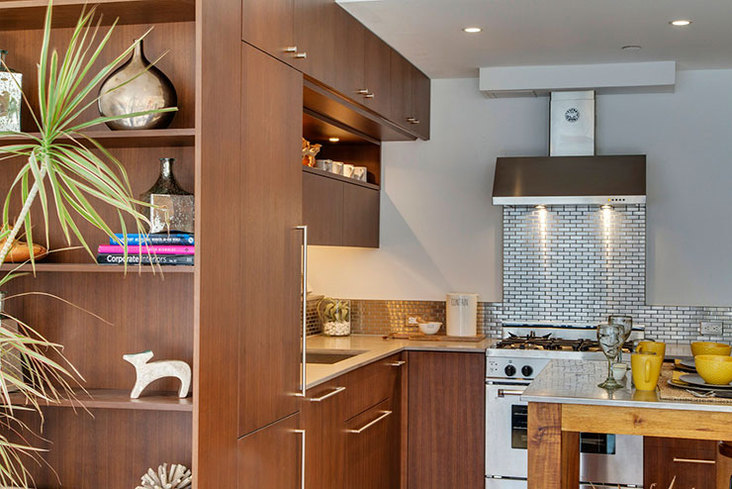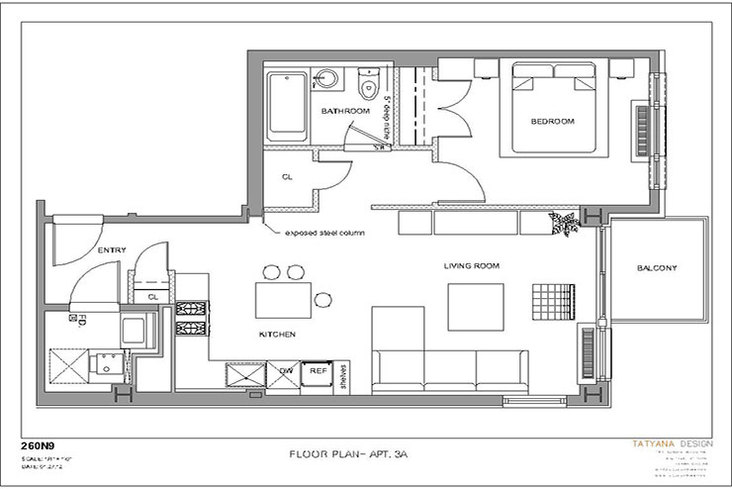March 2, 2015
“We started with the fact that it’s in Williamsburg,” began designer Tatyana Gartner of N.Y.-based Tatyana Design.
View this kitchen gallery here.
This Brooklyn, N.Y. neighborhood, known for its eclectic blend of the hip and professional, is part of a growing movement of urban projects. Part of the challenge in designing this apartment was retaining the neighborhood’s character while still having an upscale design.
Contrasting Aesthetics
“The clients wanted to preserve the industrial look, but at the same time they wanted to be modern,” explained Gartner. “We wanted to explore warm and cold and a touch of professional look.”
Mixing clean lines with industrial-style details, the kitchen has warm walnut-finished cabinets, meant to look like furniture. Cool touches like a stainless steel mosaic backsplash and concrete-like countertop and professional appliances juxtapose the exposed columns. Even the apartment’s new metal door was scrubbed and aged with a thrush finish to fit the surrounding environment.
“We tried to use building material as decorative,” said Gartner. “It was all about mixing.”
Where to Sacrifice
Laid out in an L-shape, the tiny kitchen opened up to the living room but also needed to hold a dining area.
“The main challenge was to maximize the space,” said Gartner. “We wanted to make the most out of it.”
To keep the living room spacious and not sacrifice the kitchen space, the team incorporated furniture-like cabinetry on the living room side. With shelves for decorative purposes facing the living room and kitchen storage on the other, the cabinets serve two-fold. The previously unusable areas created by the steel columns and awkward walls also were used for niches, and small shelves around the perimeter countertops can hold additional cooking items.
“The cabinets engage the living room and the kitchen at the same time,” said Gartner.
Centerpiece
For the dining area, a chunky wood island with a stainless steel top sits in the center of the kitchen and doubles as a work and eating space. The stools continue the look with industrial-style bases and wood tops.
“The idea was that is was open to the living room, so pieces had to double more as furniture than typical kitchenware,” said Gartner.
Sources:
Countertops: CaesarStone Concrete
Hardware: Sugatsune Hardware
Oven: Bertazzonni
Photographer: Oleg March
Refrigerator: Liebherr
