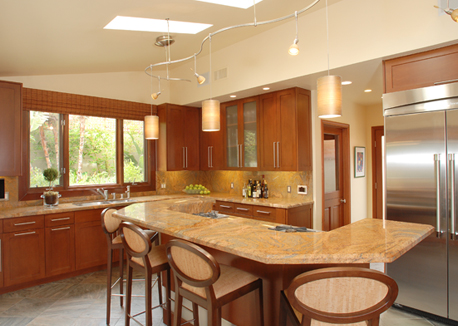
June 7, 2011
Armed with a wish list and a dream, the owners of a 1948 California-style two-story home turned to Christopher Grubb, president of Beverly Hills-based Arch-Interiors Design Group Inc., to overhaul their tiny bland kitchen. In addition to an update with cleaner, contemporary lines, the couple wanted a fantastic, fully equipped environment with plenty of room for the husband, a lawyer, to indulge in his hobby of gourmet cooking and entertain friends and family—all without feeling overcrowded.
However, before Grubb could even begin to design a kitchen that would incorporate all of the appliances, accessories and details the owners desired, he needed a larger space to work with. To this end, Grubb added 90 sq. ft. to the kitchen’s footprint, which allowed him to design a U-shaped island that would not only give guests a place to convene but also serve as “command central” for the chef. Grubb also provided the owners with a lighter, brighter room, which they had requested, by expanding windows, adding skylights and anchoring the space to an adjacent outdoor cooking area.
Cherry wood cabinets with complementary Golden Dragon granite countertops establish a warm and inviting atmosphere, creating the perfect backdrop for cooking and socializing. “In most cases, we would cover the appliances with panels to blend in with the surrounding cabinetry,” Grubb explained. “But the homeowners wanted the commercial feel of the stainless-steel appliances. Stainless accents, such as exaggerated door handles, overhead lighting fixtures, outlet covers and a band of stainless around the foot of the island help to complete the restaurant-kitchen look we were going for.”
Grubb packed the kitchen full of the chef’s favorite appliances. The cleverly designed double-tiered island contains two cooktops, offers plenty of prep space and features a pop-up downdraft ventilation system. “One of the biggest challenges in this kitchen project was how to vent cooking odors without hanging a hood and blocking views,” Grubb said. “The island sits under a trio of new skylights for a flood of natural light, and we didn’t want to obstruct that in any way.” The downdraft fan he chose is a telescopic model with remote blowers that swivels to either side to extract the cooking steam before it can rise into the air. “For clean lines in the kitchen, it’s definitely the most unobtrusive option,” he explains. Additional appliances include a microwave/convection oven, warming drawer and wine refrigerator.
Even with the addition, the kitchen is intimate. But it’s also highly functional. “One of the best advantages of having a smaller kitchen is that you can sit at the island and have everything close by,” Grubb said. And sitting at the island is the epitome of comfort and practicality in this kitchen, thanks to a series of custom-designed stools upholstered in cork.
Additional touches include drawers and cabinets custom-equipped with organizational and systems and accessories to house the owner’s knives, as well as spices and oils from around the world. Tucked neatly in the corner is a flat-screen television where the husband can watch his favorite cooking shows or not miss a play of the big game, and to the right of the refrigerator sits an appliance garage that stores heavily used tools. Here, Grubb continued the granite at the same elevation as the adjacent countertop—a small detail that lends subtle definition to the kitchen area. A chalkboard on the pantry door is the ideal spot for writing family messages and grocery lists, and an Instant Hot unit beautifully coordinates with the faucet and soap dispenser.
Although the homeowners are very serious about their cooking hobby, they wanted a bit of playfulness and personality in the space. Grubb accomplished this by adding pendant lights that swing down, trapeze-like, from a curvy “high-wire.” The end result is the perfect balancing act between gourmet luxury and practical comfort. Grubb’s favorite thing about this kitchen is that there isn’t an inch of waste. “I’m amazed by how much we packed into such a small space,” he said.
Sources
Designer: Christopher Grubb—Arch-Interiors Design Group Inc., Beverly Hills, CA
Manufacturers: Refrigerator: Thermador; Sink: Grohe;
Faucet: Blanco;
Cooktops: Gaggenau;
Dishwasher: Bosch;
Microwave/convention/warming drawer combo unit: Thermador;
Wine cabinet: Sub-Zero;
Downdraft ventilation: Gaggenau;
Pendants and track: Bruck Lighting Systems;
Stools: Custom by Arch-Interiors Design Group Inc. with fabric from Kravet Photography: Michael McCreary


