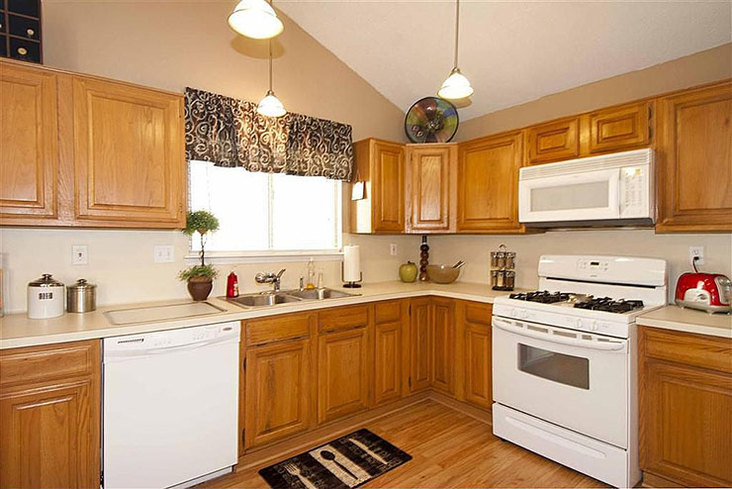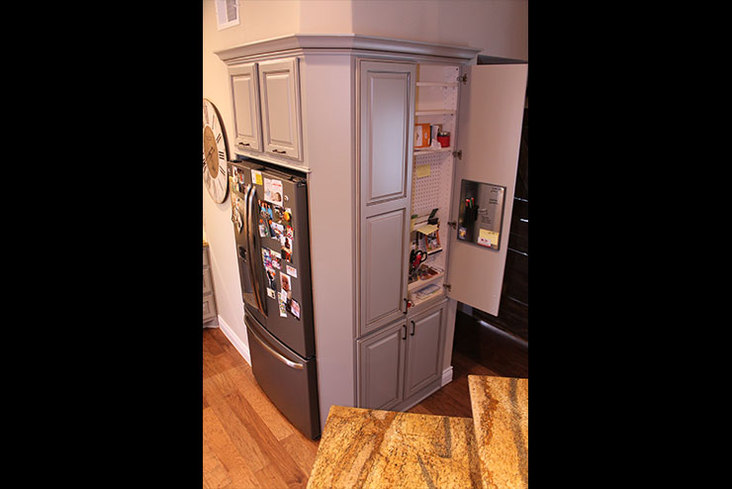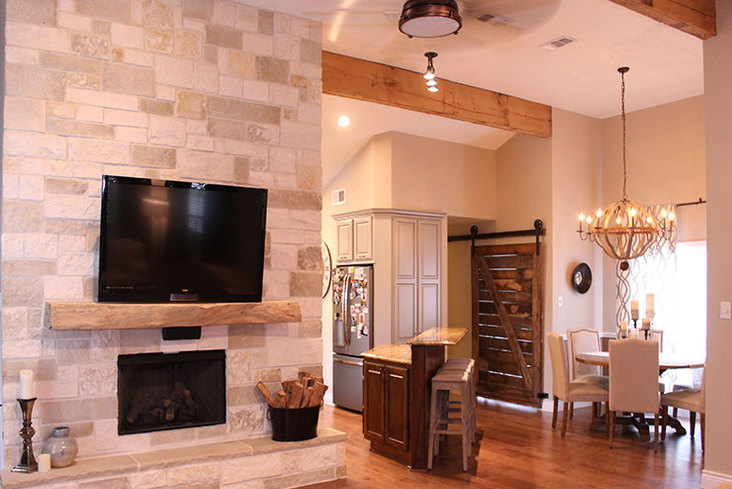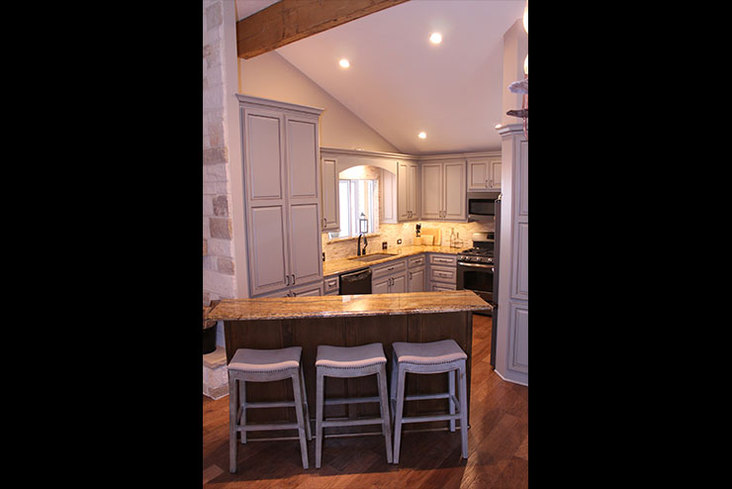July 7, 2014
“If you’re going to buy a new house and you’re going to fix it up, the bones are the most essential,” explained Erin Riley, designer at Erin Paige Design, LLC. When Riley and her boyfriend decided to buy their first home, they already knew they were limited to the older and smaller properties in their area.
View this kitchen gallery here.
“We knew we just needed to find the one at the right price with the right potential,” she said. “We also knew we wouldn’t find all of the things we wanted already done for us.”
Hoping for an open floor plan, high ceilings and a barn door, the couple opted for a home that already had lofty ceilings but lacked an open floor plan or a practical layout. A large fireplace blocked off the kitchen from the rest of the home, while the pantry was at an awkward angle that closed off the room with the open door.
“Then the lights were three pendants that looked like alien antennae hanging in three random locations,” added Riley. With these challenges upfront, they began by opening up the space for a great room feel.
By switching the fridge and the pantry, the formerly crowded area now had easier access. This also allowed room for a finishing end panel, which has a shallow cabinet for mail and other miscellaneous items.
“Being a person that needs a clean, organized space to feel relaxed, having this space is an easy place to hide things that often make a space look cluttered,” she explained. Moving the pantry to the opposite side gave the couple the opportunity to hide it in the light gray cabinetry.
“As a designer, I now that gray is the new beige,” said Riley. However, with her boyfriend’s beige preferences, the couple compromised for a “greige color palette,” she described. “This way it still feels warm, comfortable and updated at the same time. And hopefully this will prove to be a little more timeless and classic.”
The painted cabinets pair with hand-wiped, lighter cabinets to open up the space, while the hand-wiping ties in the wood colors of the home, adds dimension to the door style and goes with the rustic look.
Explaining that the design was a compromise of the couple’s tastes, Riley called the design a rustic luxe. “Jason wanted a rustic, manly lodge, and I like more of a clean, bright, sparkles look.”
After choosing the cabinet color, they began searching for this look among the raw materials the home had already, such as the wood beams on the ceiling. These had been sheet rocked and painted, so the couple exposed and recovered them with reclaimed wood that was cut to make a veneer.
Taking advantage of the high ceilings, the couple continued opening up the space by taking down the wall that separated the kitchen from the living area. The floor-to-ceiling stone on the new fireplace they installed helps accent the tall ceilings. Now facing the living room and the dining area, the kitchen island was moved to define the kitchen and help traffic flow.
“With the kitchen not being a complete square, we decided to put it on an angle so that it has the maximum use of space without interfering into the dining room, hallway or kitchen too much,” said Riley. “I love that it’s not a cookie-cutter shape.”
The finishing piece is the wood barn door, which continues the rustic look while solving a layout issue. The couple built the door themselves from reclaimed wood. Across from the kitchen, the innovative entrance fixed a formerly unusable guestroom with hardly any wall space.
“The barn door essentially is a new bedroom door for a space that we made functional,” said Riley. “The door ties in the rest of the rustic look of the house and gives a really cool focal point into such a big space.”
Riley explained that this project was completed on a low budget because of the pair’s DIY efforts. “When you walk into a home, keep an open mind and forget the colors and finishes. Just look at the structure to decide if it’s worth it,” she said. “The space has to feel good, but you have to make it lovable.”
DIY On a Budget
Designer Erin Riley and her boyfriend redesigned their kitchen space by doing most of the work themselves. Here are a few tips to keep the budget low:
-Start with a home with good structure.
-Envision the layout without troublesome walls.
-Think outside of the box when it comes to layout.
-Go for reclaimed materials when possible.









