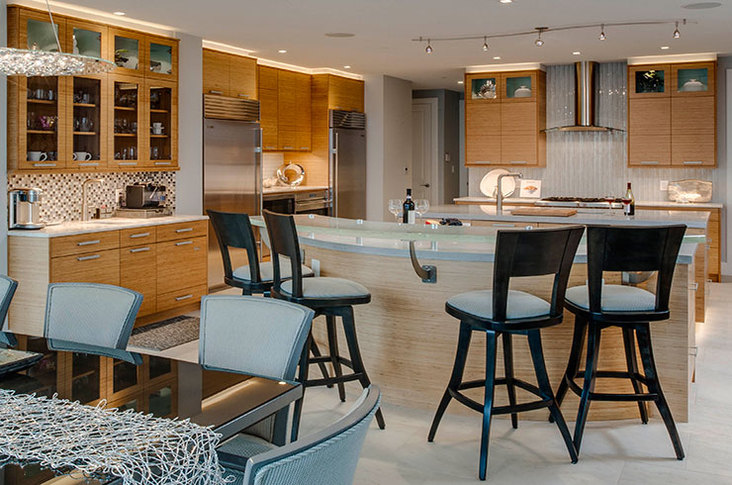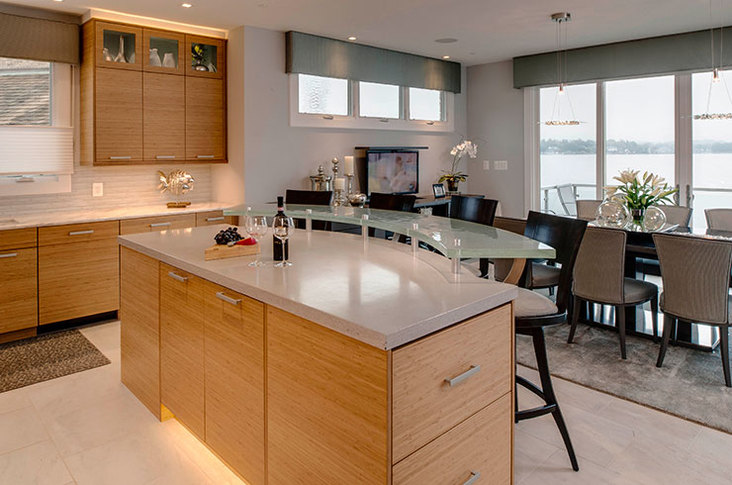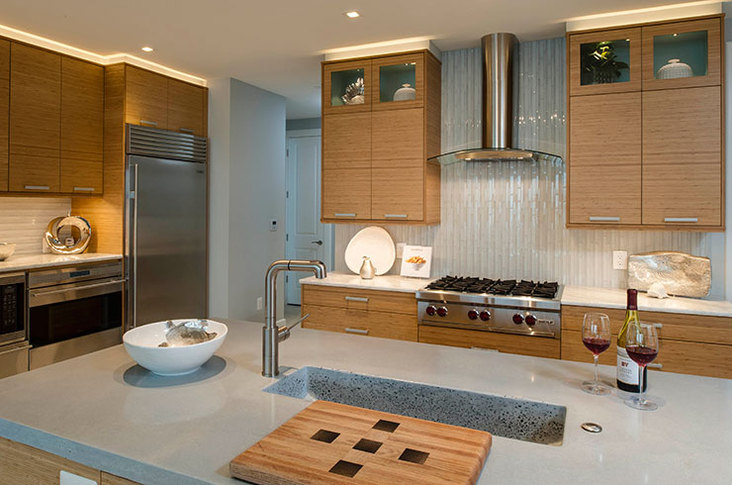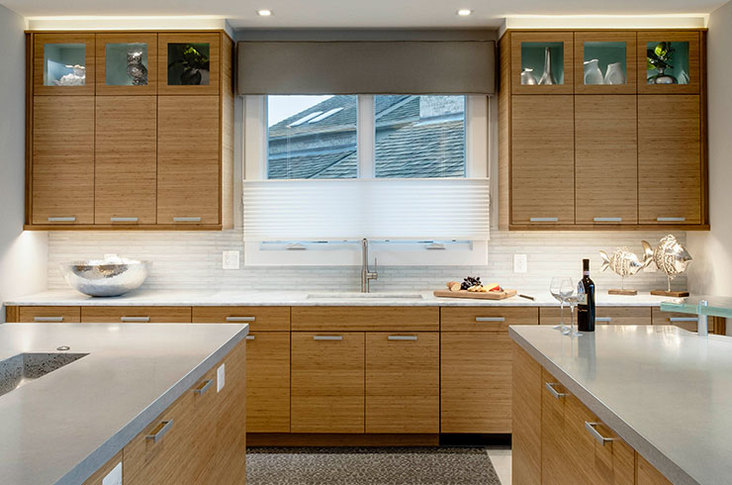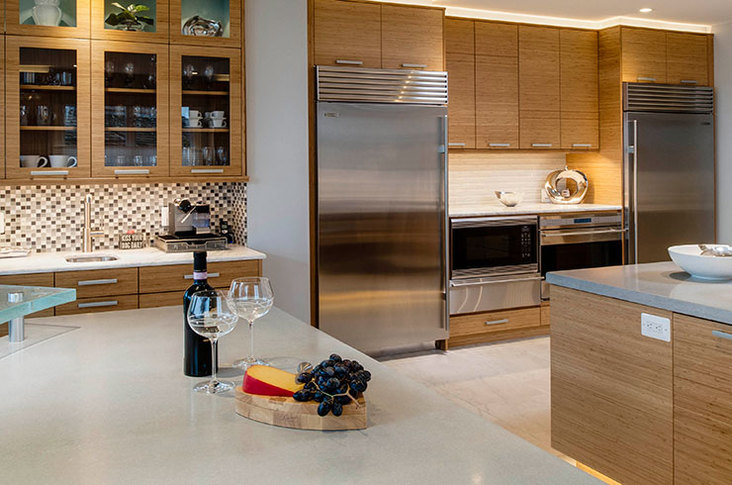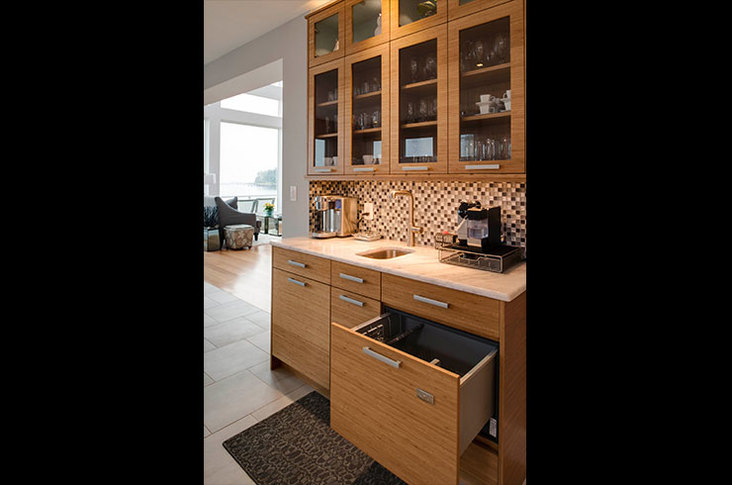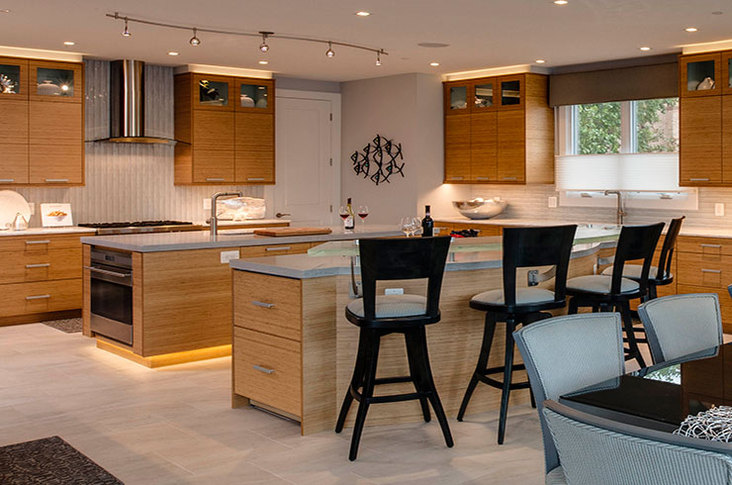April 14, 2014
“My first goal for any kitchen is to create a good, functional layout and then make it beautiful,” said designer Mark White of Kitchen Encounters. When a family approached him with a small, disjointed space and dreams for entertaining, White reconfigured a plan that suited them.
View this kitchen gallery here.
White familiarized himself with the clients, who had a large family to cook for and a view of Annapolis, Md.’s South River. “Some of the things that evolved out of the process were creating some more balance around the cooking area with the hood as the focal point,” he explained. “Then I came up with the idea of the two islands to create different work zones and good flow in and around the kitchen.”
In dealing with the rebuilt, 440-sq.-ft. kitchen, White knew that just having one island would not suffice. “If we were to install a single island in the space, it would have been a big one, and the one island would have been a barrier in terms of getting from one side of the kitchen to another,” he said. “You would always feel like you had to travel around a big blockade in the middle of the kitchen.” Instead, White built two islands, each with a distinctive role.
For the island closest to the dining table and a beverage area, he installed a floating glass bar top with high stools. “The idea was to have that glass bar to keep it light and almost transparent,” said White. With its hidden dishwasher and refrigerator drawers, the island connects conveniently to the adjacent beverage center along the perimeter. “This is more the serving area and the place where people can gather and be comfortable without being in the middle of the cook space,” he added.
In the island closest to the hood and stove, he integrated a trough sink into the center of the concrete top that can be used from both sides. “This allows for multiple cooks very easily,” added White. Across the way, a glass tile backsplash set in a vertical subway pattern backs a six-burner range, which is highlighted by a stainless steel hood.
To the left, an undercounter oven, a warming drawer, a microwave, a refrigerator and a freezer are all housed beneath counters raised six inches higher than the rest of the perimeter. “It’s good that we had so much space because we needed it to accommodate all of the appliances,” said White. “By raising the counter, those appliances became more accessible.”
Often hiding these appliances, the horizontal grain bamboo cabinets complement the light floor and wall tile. Designed with very flat panels, these clear-coated cabinets are easily maintained and align with the owner’s modern and natural taste. “The color palate is soft and soothing, and mostly natural,” said White.
The neutral tile mosaic above the beverage center and the touches of blue in the chairs and décor recall the water view without competing with the cabinetry. Along the top of the cabinets, a row of glass doors leaves enough room for trim board with concealed lighting right below the ceiling. Toe-kick lighting and two glass chandeliers above the dining room table add accents to the large space.
“When you have a large area, it’s important to create various work zones that serve different purposes,” said White. “A beautiful kitchen has to function well to be a success.”
Filling in the Spaces
An abundance of space can be both a blessing and a curse for a designer. Here’s how Mark White worked with a 440-sq.-ft. kitchen.
• Two islands kept flow throughout the space and gave a purpose to each area.
• Take advantage of the space with distinctive work areas.
• Align the space with the cooking area as the focal point.
• Leave comfortable aisles and traffic patterns.
• Be sure not overwhelm the space with one finish or color.
