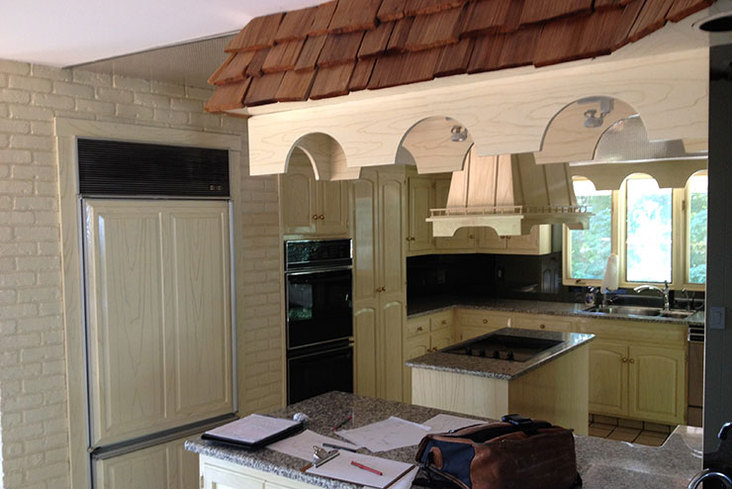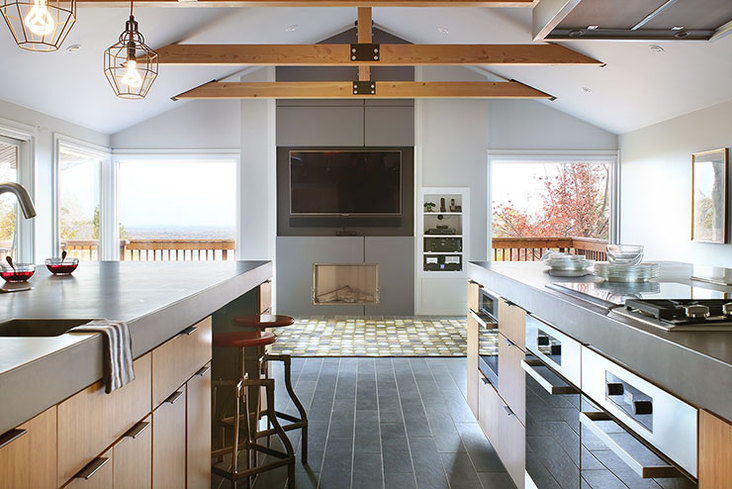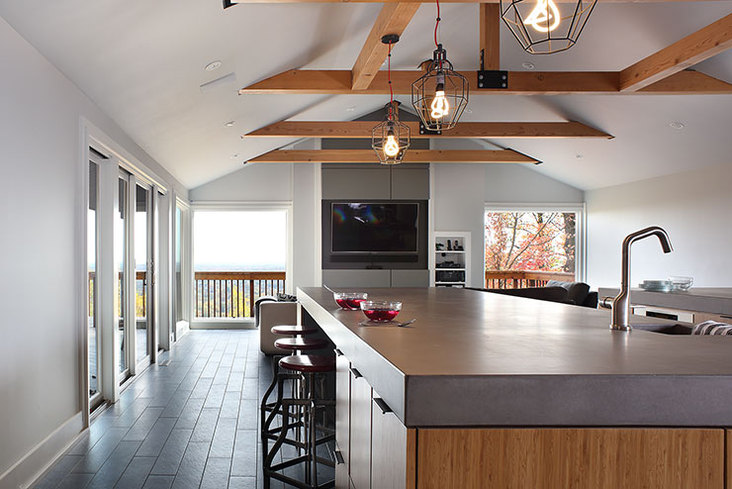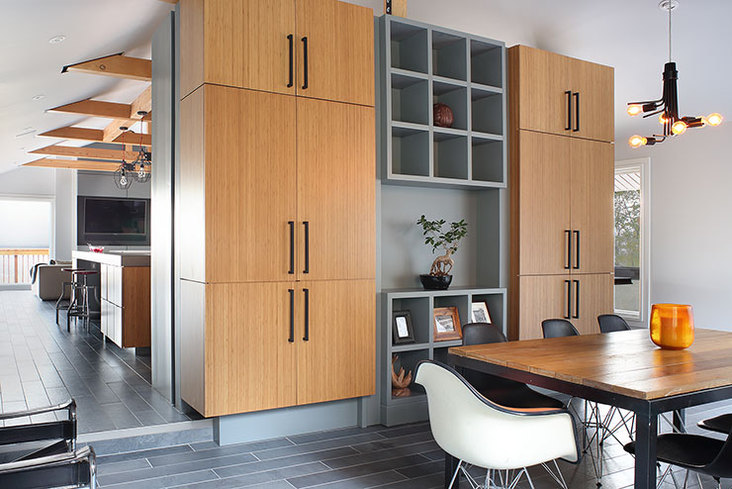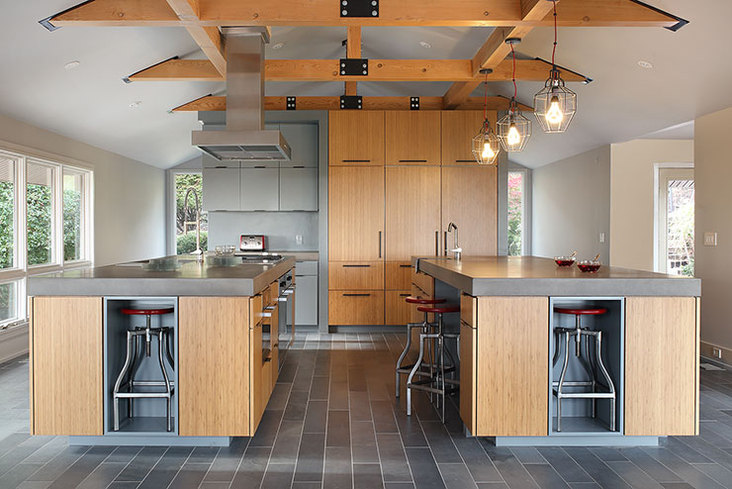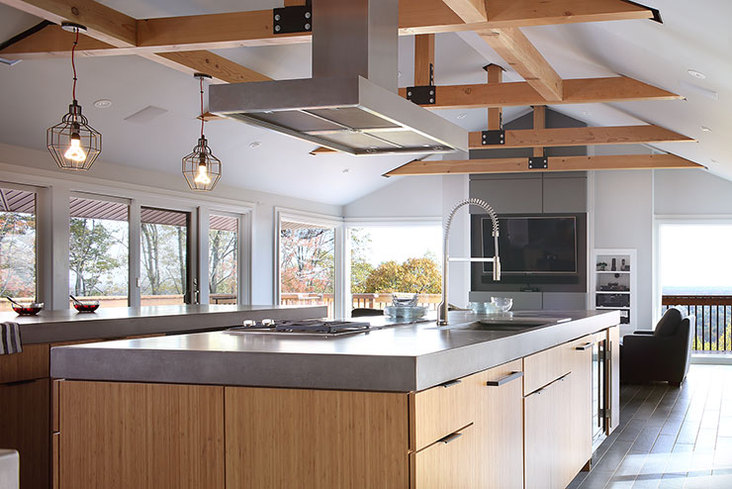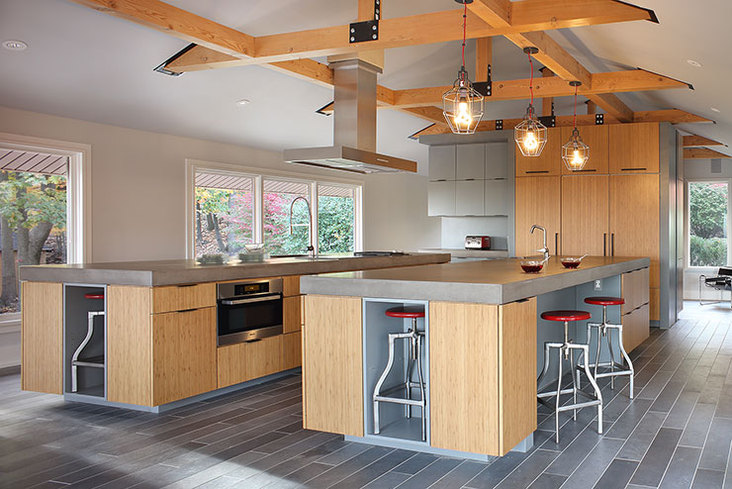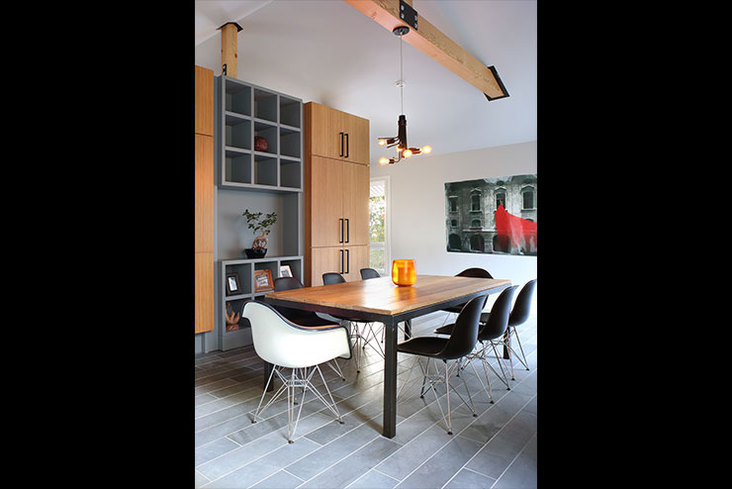February 8, 2016
Nothing says wasteful like a kitchen that disregards its view. For one home in northern New Jersey, the distant Manhattan skyline and the nearby mountains were hardly taken into account before architect and designer Stephen Kowalski stepped in.
View this kitchen gallery here.
Rethinking Structure
“The previous design was an incoherent array of several questionable interior styles, segregated into four small rooms,” said Basking Ridge, N.J.-based Kowalski. “Not only was it spatially inefficient and claustrophobic, but the succession of walls and gaudy finishes distracted from and severely limited the incredible mountain views southward.”
Along with a heavy Tuscan look with an overbearing amount of moldings and detailing, there were a number of structural issues left from the combination of previous renovations and the age of the home. A large structural ridge beam, easily visible from the interior, ran the full length of the roof. The beam could not be removed, so new cathedral ceiling framing was installed – angled just slightly shallower than the roof framing – meeting at a new ridge only an inch below the beam to “conceal the monstrosity.”
“I absolutely did not want a large protrusion running down the spine of the ceiling calling attention to itself,” said Kowalski. “This ceiling needed to dissolve away behind the new heavy timber cross bracing.”
Special steel beams were needed for the exterior walls, and portions of the floor had to be reworked to create a more open floor plan. There was also an inadequate cantilever in the deck floor framing, which created a seesaw effect where the floor inside would lift up when weight was put on the deck outside.
“The problem itself was more interesting than the solution in this case,” added the designer. “It was solved rather bluntly with a new column holding up the deck outside.”
Contrast and Complement
“On the matter of what direction to pursue, I think the owners had much the same reaction to the existing space as I did,” said Kowalski. “They were fairly open ended as to what form the solution could take: something that is the converse of dreary, aged and closed-in.”
The material palette for the room, and specifically the two islands, was determined by three questions: What tends toward industrial and what tends toward modern; what tends toward the warm and what tends toward the cool; and wherever else can a particular element be referenced.
“And I think we made a compelling game of scrambling the answers,” he added.
To complement the industrial heavy timber beams and black metal brackets in the new ceiling, Kowalski chose bamboo veneer cabinetry and metal pulls. The wood tones of bamboo and timber together give a sense of warmth amid the cooler gray and stainless steel. To help cut down the cost, the team created detailed millwork/cabinet drawings that were bid on by multiple cabinetmakers. After interviewing three separate cabinetmakers, a local craftsman was agreed upon to collaborate on the cabinet fabrication at a price point and quality in line with the client’s goals.
Since there was an amateur chef in the household, there was a need for a kitchen where one could cook and entertain seamlessly. The two concrete-topped islands’ contribution to the design was acting as a blank canvas for the various activities for the space, while keeping all lines of sight open. The distribution of appliances and seating – along with massive areas of open countertop – allow for multiple areas for preparing, cooking, eating and entertaining.
“Having something of a chef in the household, the challenge was put to us – sometimes with very particular parameters – to go big, in a sense, to create a culinary playground and to ensure that one could cook and entertain seamlessly,” said Kowalski.
Source Listing:
Designer: Stephen Kowalski (www.limnarchitects.com)
Photographer: Peter Rymwid
Cabinetry: Joe Cerami from CWP Cabinet Concepts
Cooktop: Wolf
Fireplace: Eco Smart 800 Series Insert Gas Fireplace
Kitchen Faucet: Hansgrohe
Kitchen Pendants: Paula Navone Riviera Pendants from Crate & Barrel
Oven: Miele 30-in. Chef Series Oven
Range Hood: Miele Decor 48-in. Island Hood
Refrigerator: Sub Zero
Wine Refrigerator: Sub Zero
