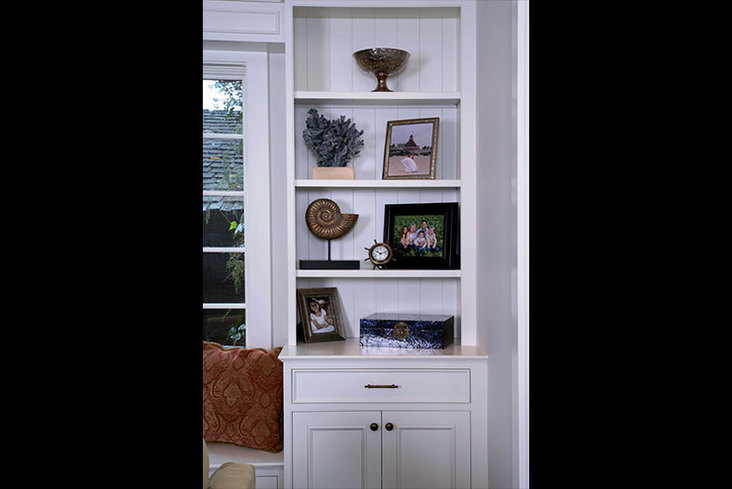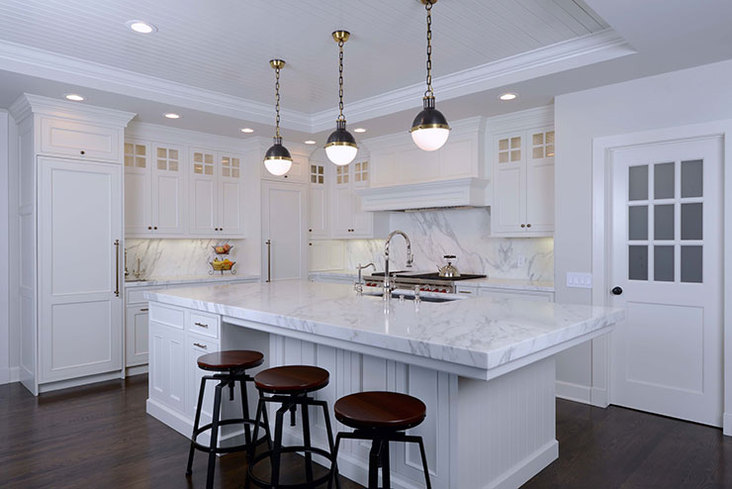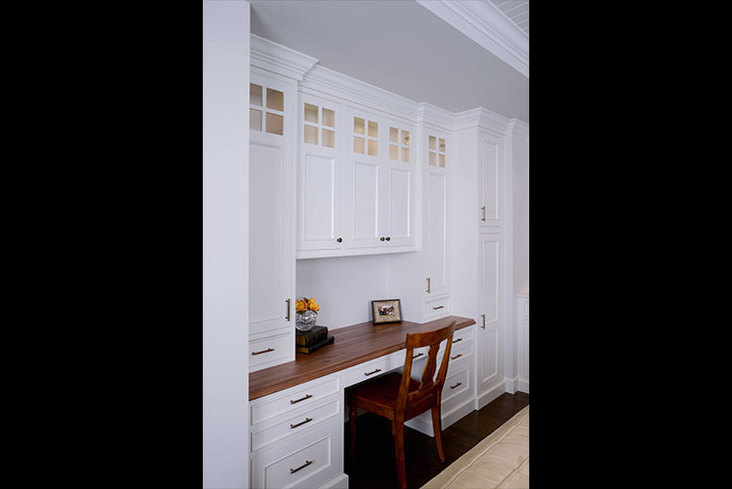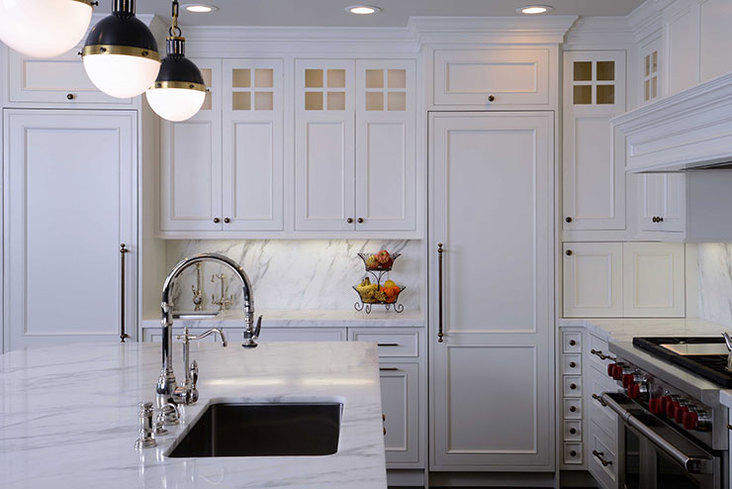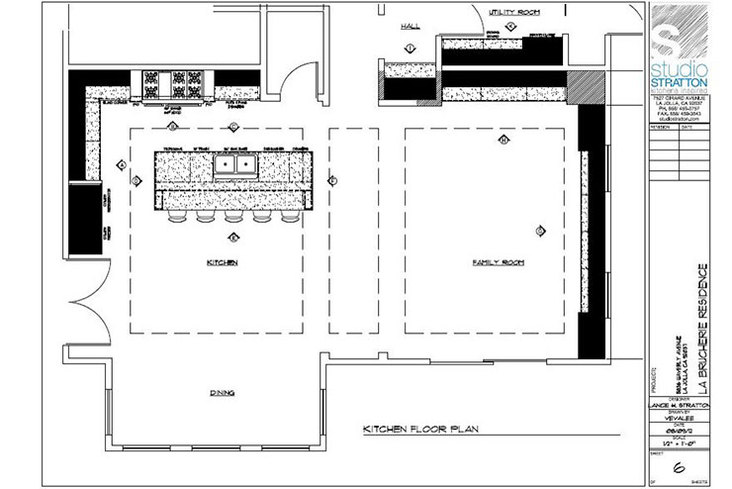December 12, 2014
With three children in tow, these La Jolla, Calif., homeowners needed a functional kitchen that could multitask. “The biggest challenge was to fit it all in,” said designer Lance Stratton of locally based Studio Stratton.
View this kitchen gallery here.
As a prime example of the kitchen’s role as both a living and dining area, this space had to accommodate the needs of each age range – from cooking, dining and storage to homework, crafts and potential messes. Starting with a relatively dysfunctional room, Stratton reworked the area to echo the beach feel throughout the rest of the home.
“[The wife] wanted a classic cottage style that fit the house’s beach influences but in a more refined and upscale way,” said Stratton, adding that the look drew inspiration from both New England homes and California cottages. “The style is a bit of a hybrid.”
While the owners liked the basic plan of the existing kitchen, they wanted to add considerably more detail and several more appliances. Three refrigerators, a 48-in. range, a microwave, appliance garage and a coffee area were just the beginning.
“We wanted it to be a beautiful, rather fitted space that didn’t look like an appliance showroom,” explained Stratton. Each appliance was chosen for longevity and durability and paneled in white wood cabinetry to conceal all the industrial elements.
Made of maple, the cabinets have a classic appeal intended to stay in style long term and accentuate the beach location. The classic, beaded, inset door has applied molding and a raised panel. By customizing the cabinetry to exact specifications, the team was able to use the space to its maximum potential.
Space was also needed for a work area and a place to do homework, and the owner additionally wanted to have easy-access drawers outside of the cooking area for juice boxes and snacks.
“A special cabinet dedicated to school supplies was incorporated, as well as plenty of seating that was out of the way of the primary kitchen workflow,” said Stratton. A separate workspace and sink alongside the refrigeration helps divide the cooking and refrigeration spaces, and the five-seat island provides for homework and casual dining.
“Every corner of the island has a specific purpose,” he explained. On the north end, a microwave drawer sits above an additional drawer for storing plastic containers. “In that location, it is mostly out of view but still very convenient to the refrigerator,” he added.
Atop the island and the perimeter, Carrara marble completes the crisp, white look. While marble is a softer stone and oftentimes more porous than other options, the counters can be protected with a sealer from stains.
“Many of our clients do select marble, knowing it will take on a natural patina over time,” said Stratton.
Three navy metallic pendant lights, a simple contrast to the white kitchen, illuminate the space. For one more family-oriented detail, the large, mantle-style hood allows for seasonal ornamentation.
“The symmetry around the hood also provides a nice focal point – a place for the eye to rest,” said Stratton.
Source List
Dishwasher: Miele
Faucet: Waterstone
Fixtures and Appliances: Pirch
Flooring: Custom Finished White Oak
Hardware: Top Knobs: Summerset Weston Collection
General Contractor: Grunow Construction Inc.
Kitchen Cabinets: Plato Woodwork “4000” Series
Kitchen Counter Tops and Backsplashes: Calcutta Marble
Lighting Fixtures: Circa Lighting
Microwave: Wolf Microwave drawer
Photographer: Martin Mann
Range: Wolf 48” Gas Range
Refrigerators: Sub Zero IC-27R, Sub Zero IC-27FI, Sub Zero 700BR Drawer
