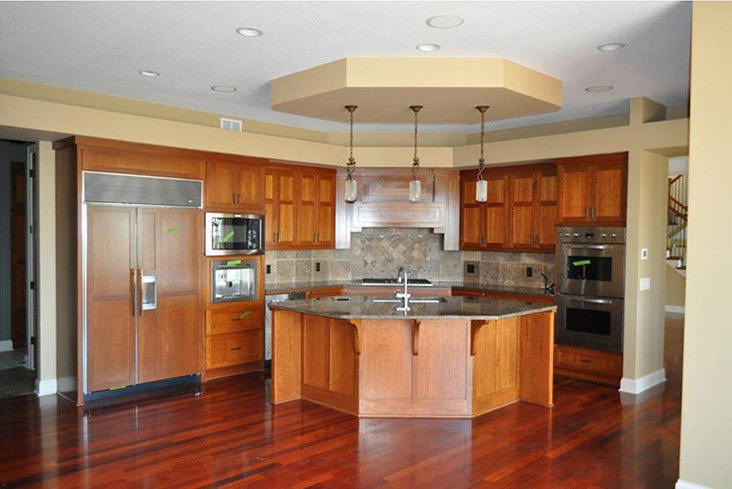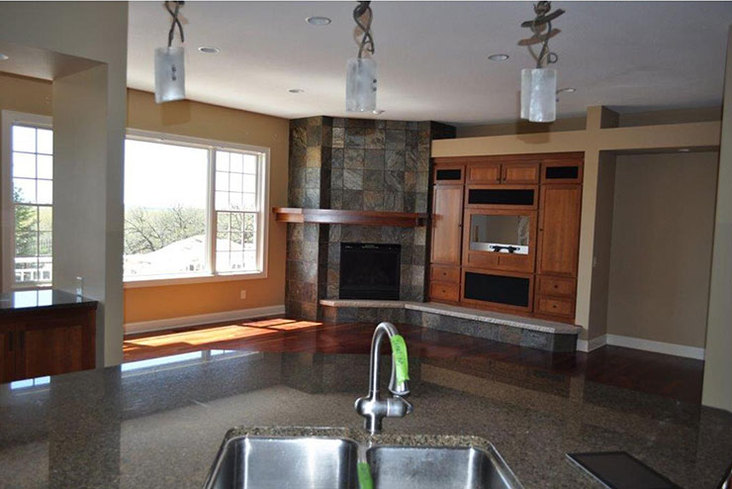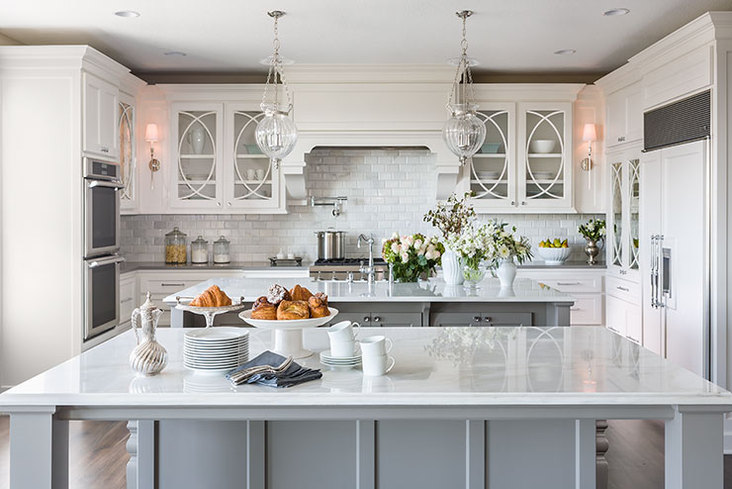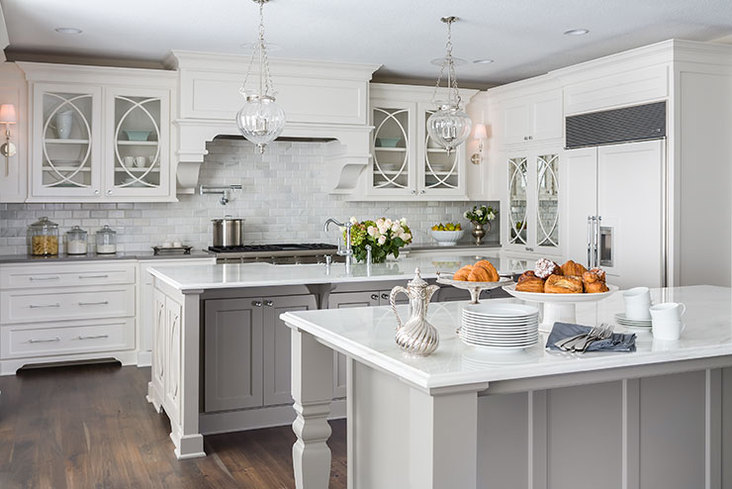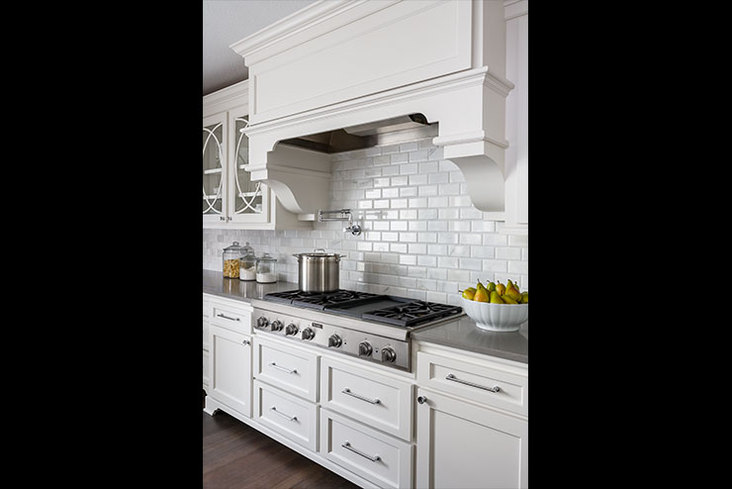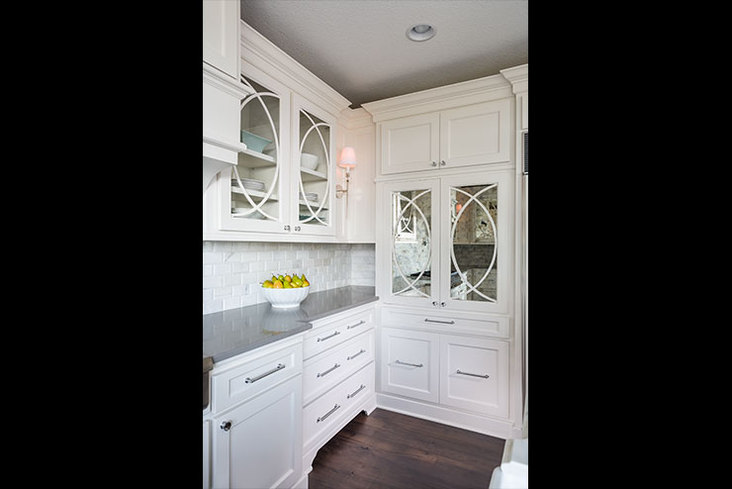August 18, 2014
An awkward, dark kitchen has no place in a home with a view. For this Eden Prairie, Minn., house, its setting on the top of a bluff was enough to inspire a complete switch around.
View this kitchen gallery here.
“We completely relocated that kitchen from where it was to the other side of the house,” said designer Kate Roos of Casa Verde Design. Located in the back corner of a great room, the kitchen faced away from the large windows in the hearth room. “The client decided to completely flip flop the two rooms,” she explained. “She wanted more light, and she wanted to really capture that view from the kitchen.”
For this new design, Roos took advantage of the extra space to fulfill the client’s wishes for the multipurpose kitchen. “She wanted to have a kitchen where her kids could run around but also where she could also entertain groups of friends and family,” she added.
To help fill the now immense space, double islands were installed. The island closest to the prep area holds a sink and a dishwasher, while the second island boasts a beverage fridge, a wine fridge and seating all the way around.
“People want to congregate right where you’re trying to work,” Roos added. “In this case she could really set people up at that second island, and they could have their glass of wine and talk to her as she’s cooking.”
Gray-painted cabinetry contrasts the islands from the white perimeter and hood. The two islands align with the hood, which Roos set at the center.
“The symmetry came pretty quickly,” she said. “You can come to these islands from lots of different approaches. There’s nothing blocking you, and the center hood just brings your focus in.”
The wide range hood only allows room for one white upper cabinet on either side. To steer away from a wall of upper cabinetry, Roos specified glass cabinets and took inspiration from a piece of furniture for curved mullions. “Just that subtle detail translated really well,” she commented.
By using multi-functional cabinetry, a lack of visible appliances gives the kitchen a clean look. “She really wanted to make sure that everything she was going to use everyday could be hidden away easily,” said Roos. Inside the mirrored pantry doors, a pullout shelf accommodates a coffeemaker and toaster. The two tall items, the refrigerator and the double ovens work as anchors on either side of kitchen’s central cabinetry.
Two sconces on either side of these cabinets give the kitchen the warm touch it needed. “The soft lighting makes it feel a little bit more inviting and a little softer,” Roos described. Combined with the glass pendants over the islands, the lighting simplifies the space and focuses on the view. “By bringing in some of those details, I was able to do maybe a little bit more than I would in a smaller kitchen,” she added.
A white palette, solidified by the white cabinetry and the white and gray tile backsplash, harkens to the client’s hope for a classic and timeless design. “Those were words that repeated themselves quite a bit,” said Ross. “The kitchen became something that she would have for a long period of time, feel romantic and remain classic.”
Classic Looks
Maintaining that timeless look that never goes out of style is always a challenge. Here are some tips to create the same appeal as this kitchen with a view.
• Take advantage of natural light
• Create subtle details that keep the cabinetry from overwhelming the space
• Mix up the palette with various colors, textures or patterns
• Keep function high on the priority list
