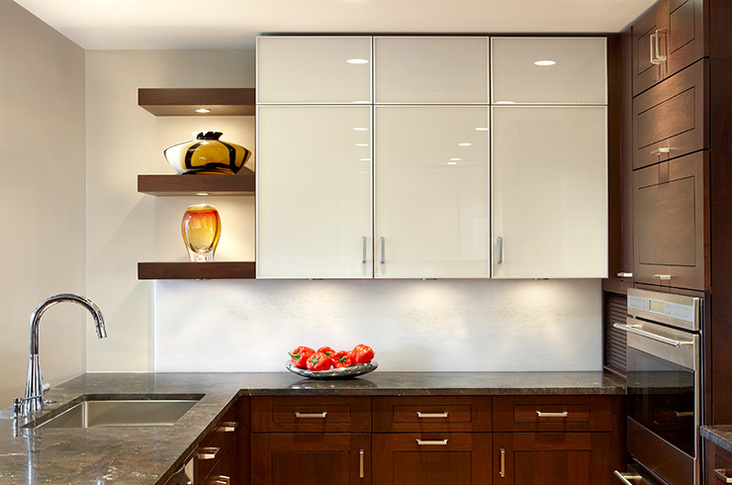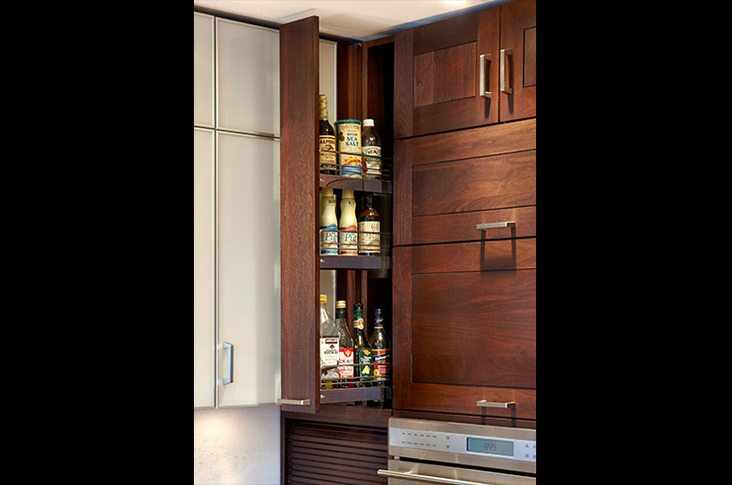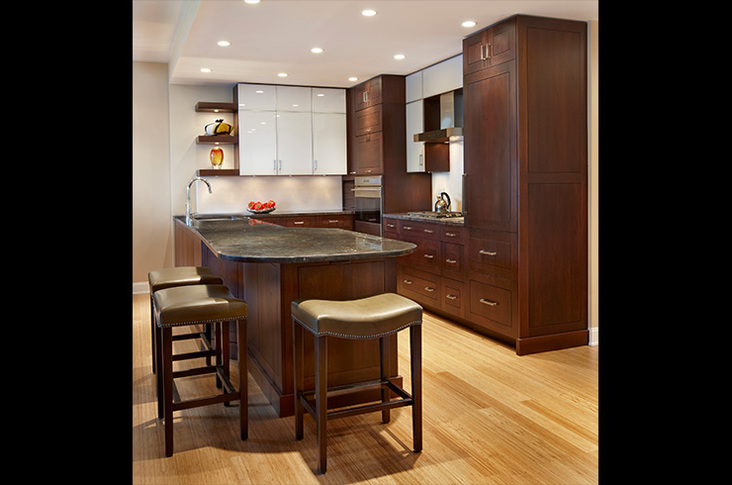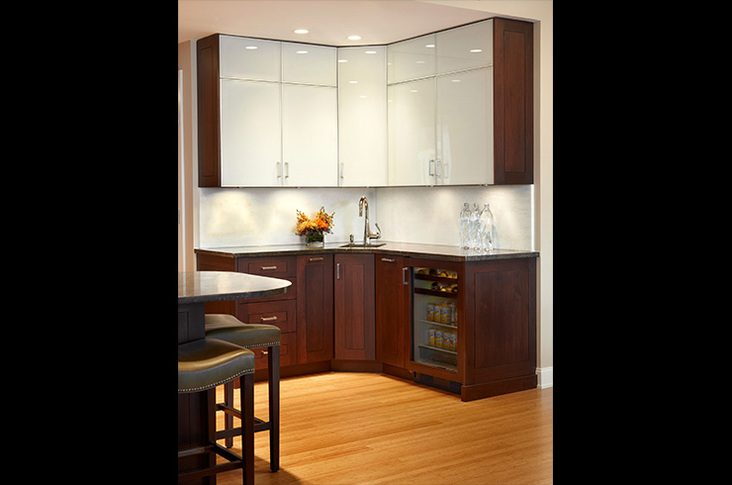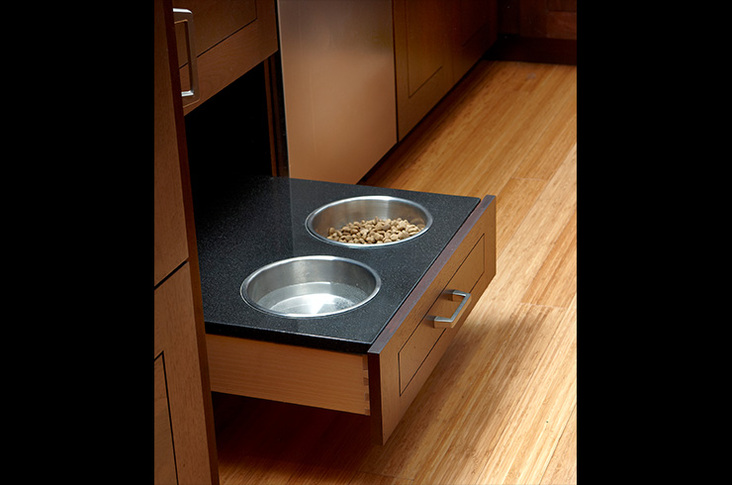August 26, 2013
Downtown apartments often have all of the location but none of the space. Before Plain & Fancy senior designer Brandy Cohen took over, a Chicago couple found themselves cooking in an 11-ft. by 9-ft. kitchen.
View this kitchen gallery here.
“The kitchen design before didn’t maximize the space and it wasn’t to their aesthetic,” said Cohen. “I wanted to give them a transitional kitchen that would be functional for them and give them as much storage as it possibly could, while having it look beautiful with the rest of the home.”
Prior to the redesign, the modern kitchen boasted high-gloss cabinetry lined with aluminum and stainless steel trim. “The owner’s aesthetic style sat firmly right in the middle of contemporary and traditional,” explained Cohen. “They didn’t like the ultra sleek lines of the modern, and they also didn’t like the ornate detailing that usually comes with traditional styles.”
Settling for a transitional style, Cohen next tackled the tiny layout by demolishing the adjacent powder room. The kitchen now opens up toward the living area. “There had to be that delicate balance between making it feel like furniture for the rest of the space but still being functional,” said Cohen. “The basic challenge was to give them way more storage than they had but still keep it open to the rest of the space.”
By adding cabinets against the back wall and relocating the appliances to one area, the kitchen has more storage and functionality. An L-shaped bar now faces toward the living area and the windows, opening up the space. “[The bar] makes the room seem a little bit bigger than it actually is,” added Cohen.
Quartzite stone covers the bar and the perimeter countertops. With a hint of green undertones, the dark stone boasts both durability and color. “The clients wanted some green in the countertops, but they didn’t want that to overwhelm it,” explained Cohen. The dark counter is balanced out by a white marble slab backsplash, which showcases a clean white tone with minimal veining. “We were just looking for a white to balance everything out and have a clean look,” said Cohen.
Contrasting the white backsplash, Cohen chose dark brown-stained walnut wood cabinetry for its warm tone and visible graining. “The style has some detail to it, but it’s not ornate,” said Cohen. “It’s very simplistic without being too sleek and high gloss.” White glass upper cabinets complement the traditional wood and open up the space, adding both simplicity and lightness to the rest of the kitchen.
“The main challenge was just trying to get the maximum amount of storage without having the cabinets overwhelm you,” said Cohen. “The white glass cabinets really did help create that balance we were looking for.”
