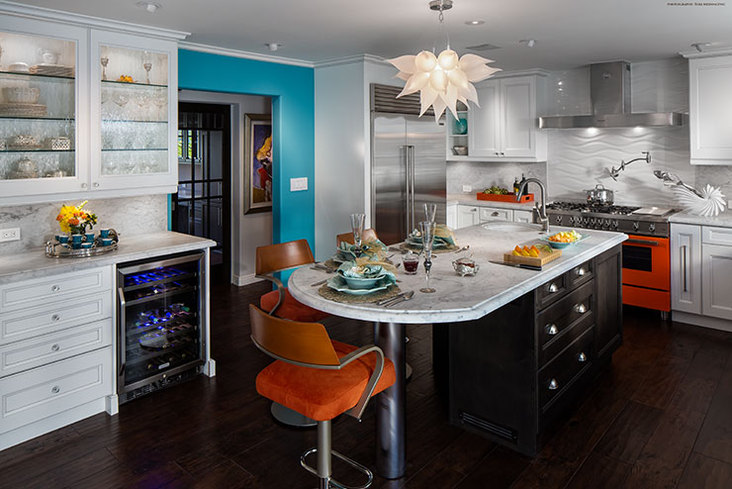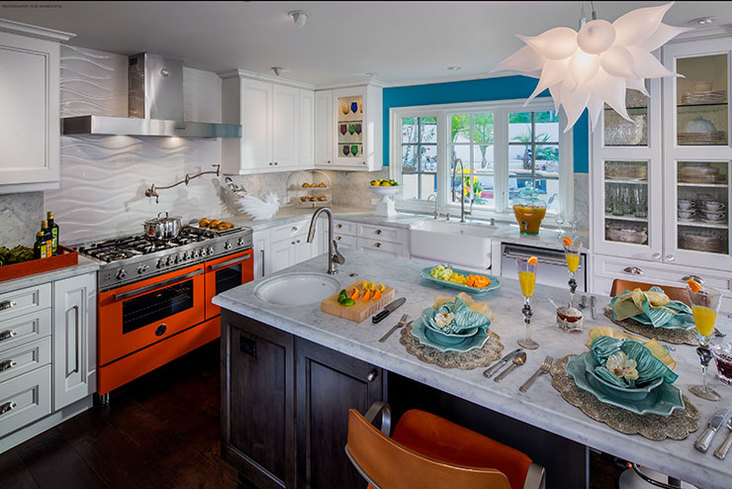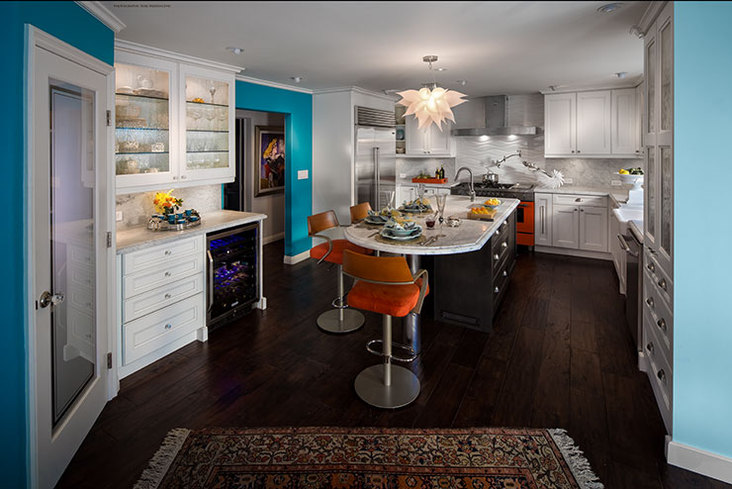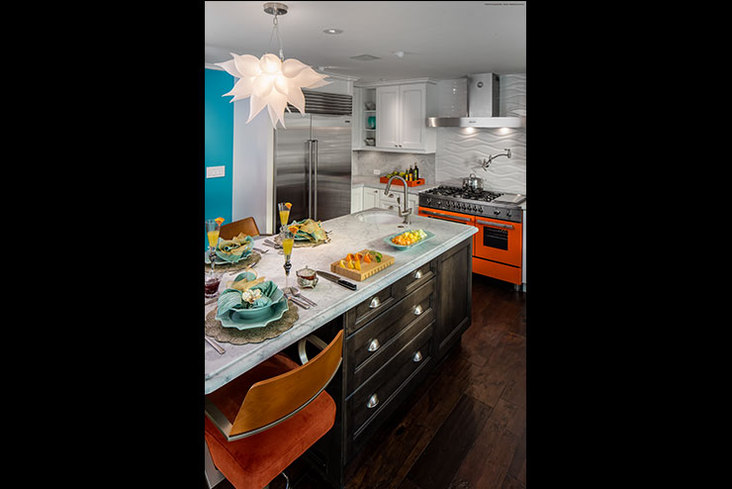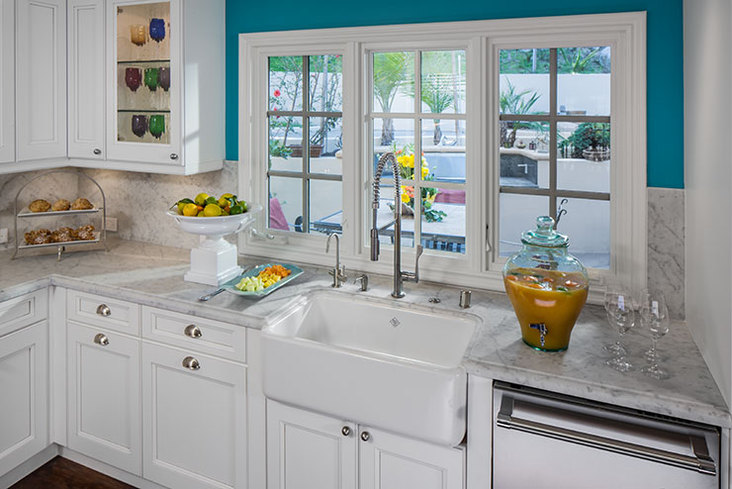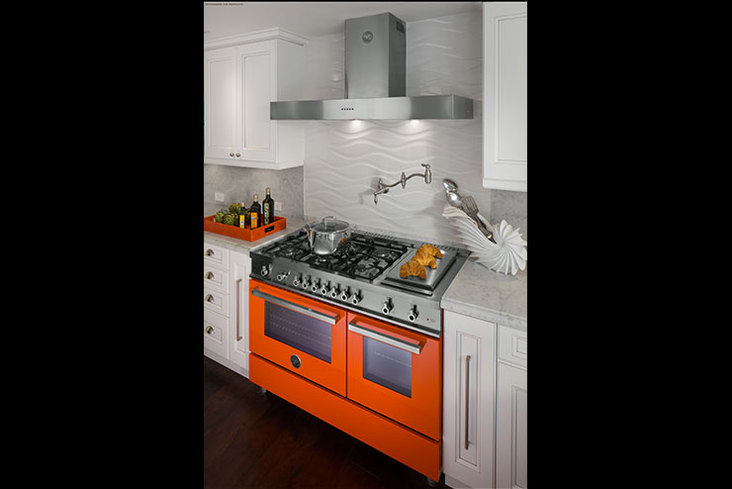February 15, 2016
When a fire swept their home in the middle of the night, a young couple and their baby found themselves with a still-standing house permeated by toxic smoke. Since the kitchen had to be completely replaced and insurance absorbed nearly all of the costs, the homeowners had the opportunity to rethink the kitchen and adapt it to their growing family.
View this kitchen gallery here.
Making the New Triangle Work
Although the allotted funds were tight, the clients still dreamed of a large kitchen with a long island, which would double as a prep area and a sitting spot for their soon-to-be family of four.
“The room was long, with three French doors leading to the outdoor patio,” said Pasadena, Calif.-based designer Elina Katsioula-Beall of DeWitt Designer Kitchens, who completed the redesign. “The space [before the redesign] was divided into two square areas: the small kitchen and an equally-sized breakfast area with a large round table.”
Along with a much longer island than the previous one, the homeowners wanted one perpendicular to the room, with a prep sink closer to the fridge.
“I used the length of the room and designed a long island that works from all directions,” said Katsioula-Beall, who added that the island’s angle to the refrigerator and cooktop makes the workspace more efficient.
The sink faucet now sits on the edge of the island, forming the tip of the triangle between the refrigerator and the stove and containing storage underneath. Across from the main sink, the drawers offer easy-to-access kitchenware. The top drawer also tilts out and contains a series of outlets for iPads, phones and a mixer. On the other end of the island, the countertop curves around and allows for four bar stools.
Light Touches
Initially a traditional chandelier was considered to illuminate the island. Set in the middle of the kitchen, the fixture would be the center of attention and needed to balance out the room to keep it from being “bottom heavy.”
“I always advise my clients to avoid clichés and opt for a fresh approach,” said Katsioula-Beall. “In every new kitchen design I ask myself, ‘Where is the surprise?’”
To bring in a touch of the unique and lighten up the space, the clients commissioned a local glass artist, Seth Parks, to create a frosted pendant that evokes an exotic flower.
“It worked out perfectly,” she added.
Bringing Color In
As for aesthetics, the homeowners hoped for a white kitchen, a contrasting dark island and a few colorful accents. The result is a kitchen rimmed by classic white cabinetry but with the juxtaposing black cabinetry in the island and dark acacia wood flooring. The backsplash behind the hood features a white, wavy tile, with a curvy pot filter in the center. The counters, along with the other backsplashes, are Carrara marble.
“The clients wished to bring in color as well,” said Katsioula-Beall, explaining that the orange Bertazzoni stove was just coming out at the time, and so they ordered the first one in the U.S. “The color was perfect and evokes California and perpetual sunshine, and the rest of the accents complement it.”
Code and Budget Challenges
Although the colorful range fit the part and worked well with the aqua walls, the team hit a snag in installation. Before the remodel, the previous cooktop was on the island. Choosing a 48-in. range for the focal point wall meant that the hood had to ventilate outside. The local building codes do not allow ventilation in patios, so they had to go through the second floor and vent through the roof.
“The solution was to create a small closet in the room directly upstairs, which also came in handy for extra storage,” she added.
Despite their small budget, the team made it work by purchasing all appliances and fixtures online through eBay and Overstock retailers. To stretch the budget, the husband – who had a contractor’s license – assumed all the labor with the help of friends and family. The insurance company additionally monitored and inspected closely all the way.
“When the family moved back in, a Sunday brunch party was held in the kitchen and patio to thank all the friends who contributed,” said Katsioula-Beall. “The tones were so happy and set the tone for renewal; the happy colors keep an ongoing spring and summer feeling in the kitchen.”
Source List
Designer: Elina Katsioula-Beall, DeWitt Designer Kitchens
Photographer: Suki Medencevic
Contractor/Remodeler: Incan Project Development Group
Cabinetry: Columbia Cabinets
Chandelier: Custom by Seth Parks
Counters/Backsplash: Carrara Marble
Dishwasher: Thermador
Faucets: Axor
Hood: Bertazzoni
Lighting: Recessed Halo LED
Range: Bertazzoni
Refrigerator: Subzero
Sinks: Shaw
Tile Backsplash: Porcelanosa
