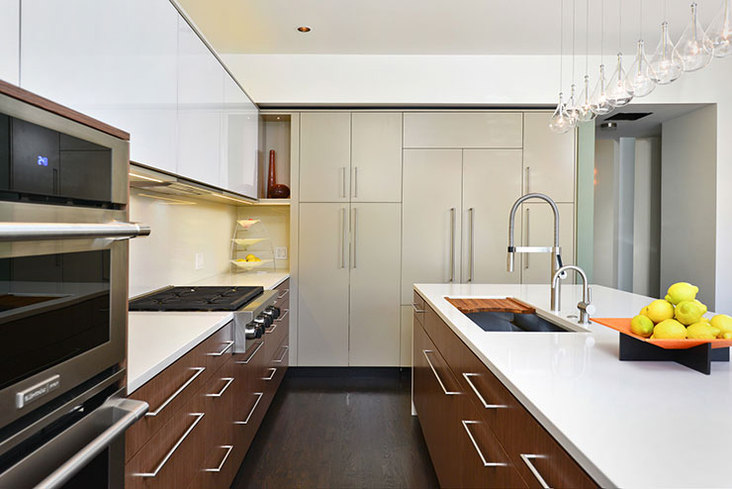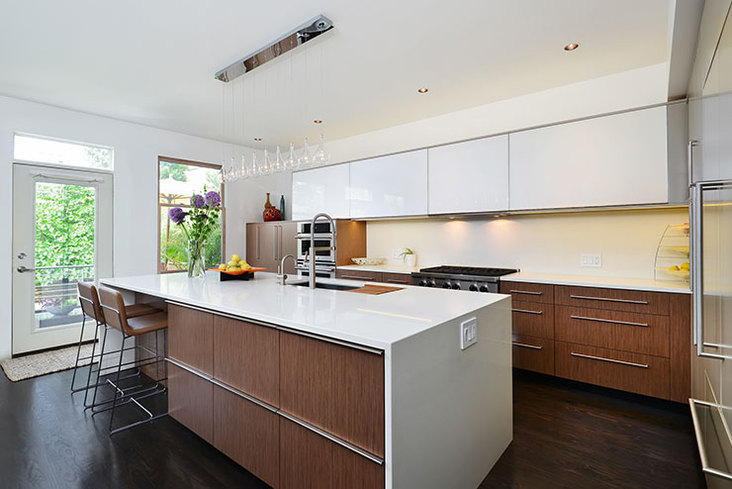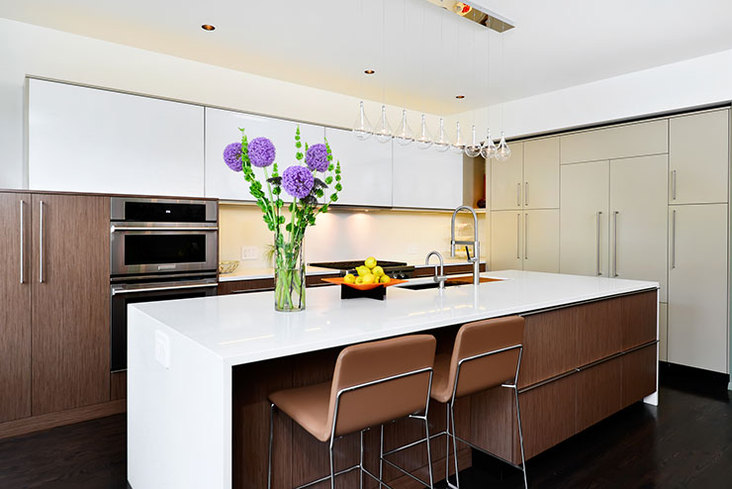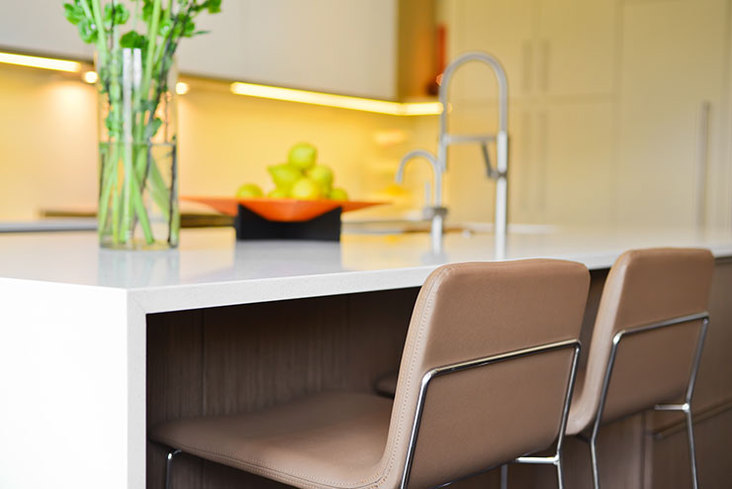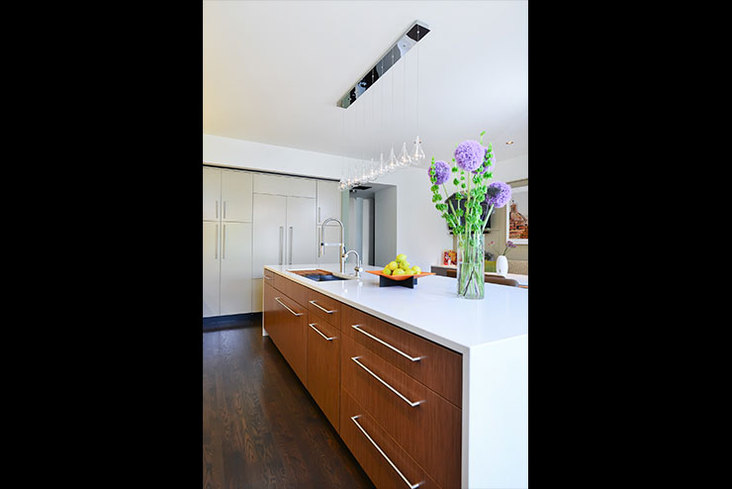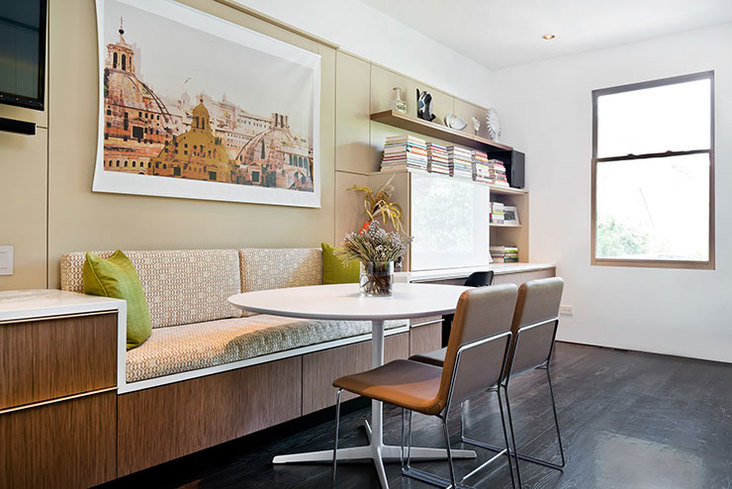February 9, 2015
As the appeal of an open floor plan grows, so does blurring the traditional functions of each room. In this downtown Chicago home, the redesign needed to accommodate an airy kitchen plus a living and working space fit for a couple with a love of modern Italian design.
View this kitchen gallery here.
A redesign was obvious also because of the builder-grade-quality cabinets and lack of functionality. “The kitchen was simply old and falling apart,” said Scott Dresner of Dresner Design, who designed the space in collaboration with Clark Fell of StudioCJF.
After opening the space into one great room, Dresner took a cue from the client to create a kitchen that functioned more as a living area, complete with an office area, banquette and a large island. Functionality was key for this project, where a minimalist design and integrated refrigeration keep the space sleek and clean.
“I like the plain, simple look with the maximum amount of durability,” said Dresner.
White quartz countertops and backsplashes, known for being naturally non-porous and scratch resistant from most manufacturers, guarantee a long-lasting, clean look. Most quartz materials are maintenance free and do not need sealing or polishing, and they offer up to a 15-year limited manufacturer warranty.
Cabinets
For cabinetry, Dresner chose an engineered walnut with a natural finish on the lower cabinets and white high-gloss solid acrylic Parapan doors on the uppers. These American-made cabinets have an Italian design called Estridge, which echoes the owners’ connection with the country and maintains a modern aesthetic. Designed with a Blum Aventos lift system, the upper cabinets can easily fold up and out of the way and close up silently.
“I like to mix finishes,” said Dresner. “It provides more visual interest. It made sense to have another finish for the tall cabinets so they look flush and built in.”
These tall cabinets to the right of the island complement the natural wood and pure white finishes with a beige finish in silk tassel and hold an integrated refrigeration unit. An LED white flexible strip with an aluminum frame and frosted lens keeps a low profile over the workspace – on top of being energy efficient. A sleek pendant with nine translucent light bulbs then illuminates the island, giving the prep area a fluid appearance.
Island and Dining Area
For the island itself, the function-forward design features space for two stools and storage on both sides, as well as appliances and a sink on the service side.
“The island is designed typical to my style with a stone drop edge because it makes the cabinets last longer and feels more high end,” said Dresner, pointing out the quartz’s ability to shield the more delicate wood cabinets. “This couple really enjoys cooking, so it was important that the island be extremely functional.”
Across the kitchen space, the dining area’s painted drywall with reveals mimics the cabinetry. Most of the accessories and artwork are from Rome, where the couple was married, or echo a mid-century modern feel. To give the space a final element of functionality, a desk houses a workspace fit with a sliding door to disguise or reveal its contents.
Source List
Banquette Fabric: DesignTex
Cabinetry: Greenfield
Chairs and Stools: Jesse Home Element
Countertops: White Quartz
Faucet: Blanco
Kitchen Table: Arper
Light Fixture: Larmes
Sink: Callista
Small Faucet: Insinkerator
