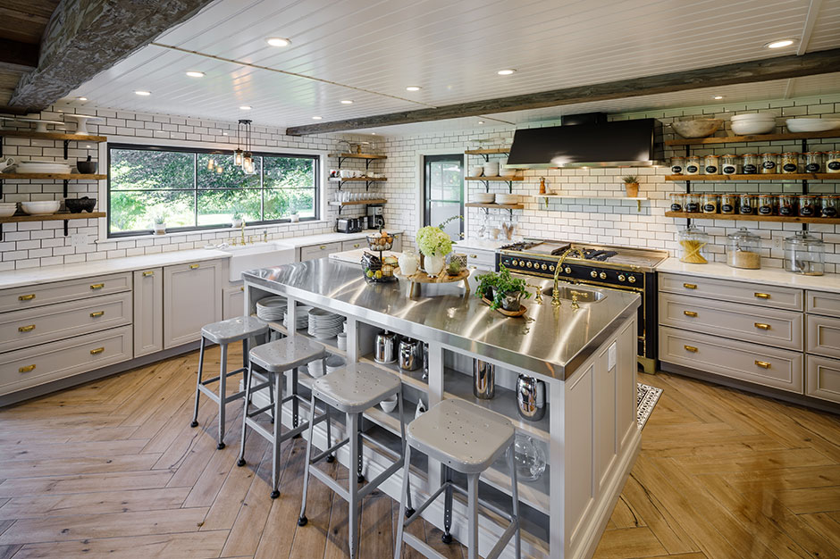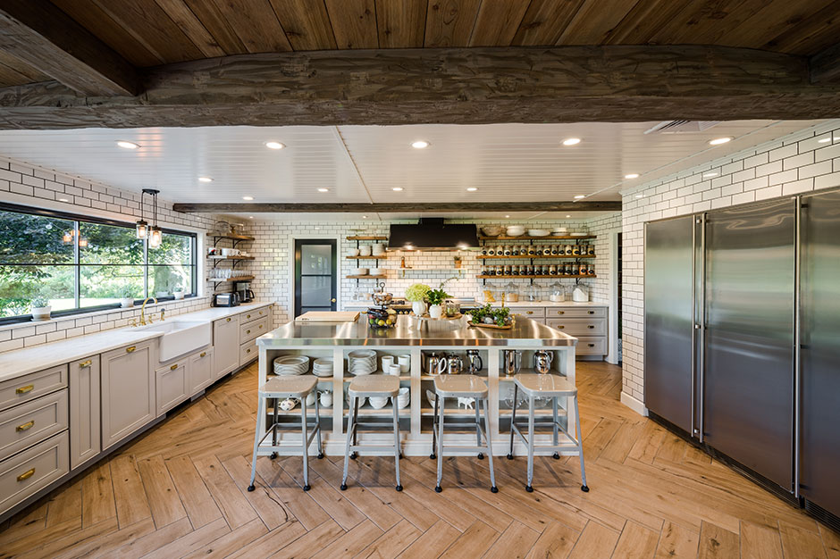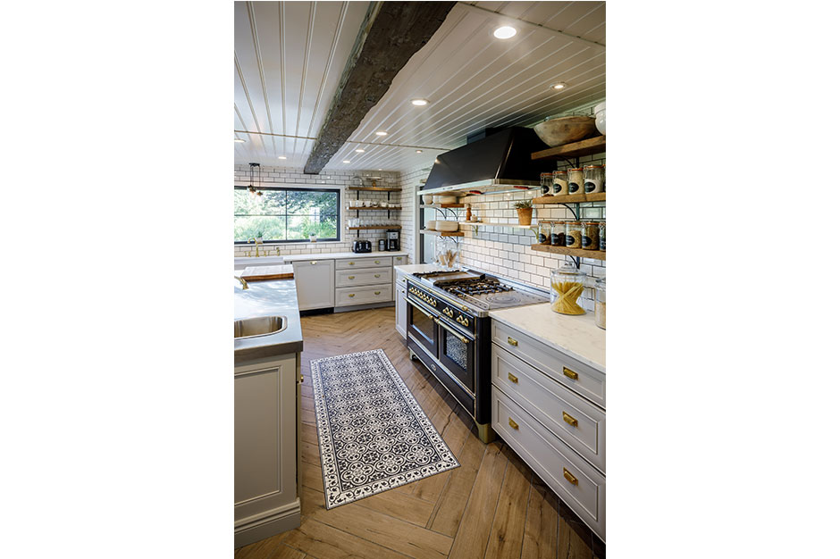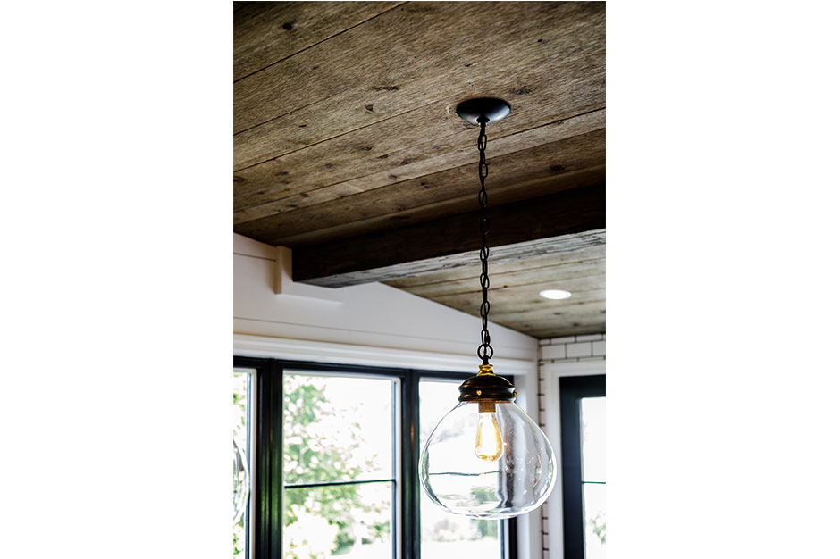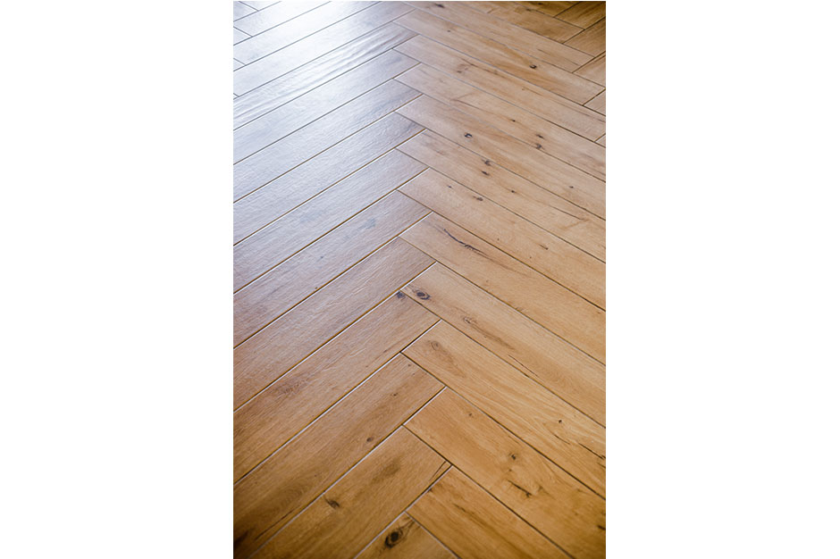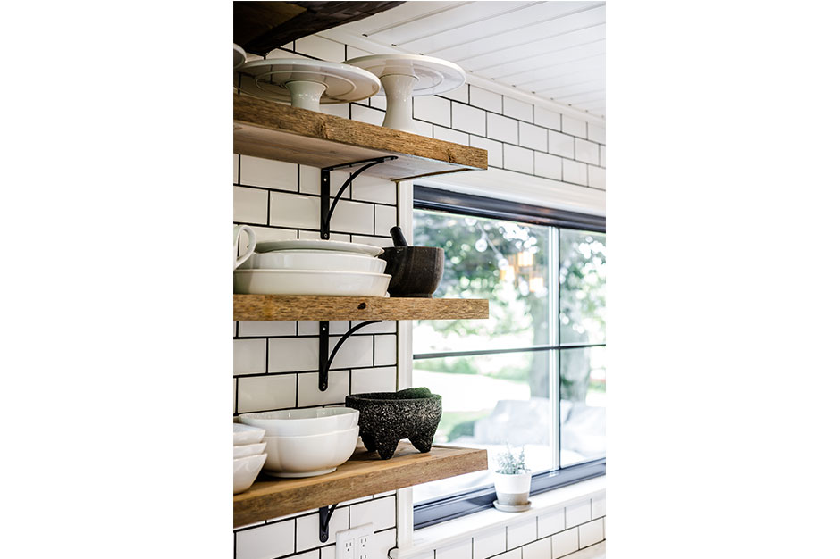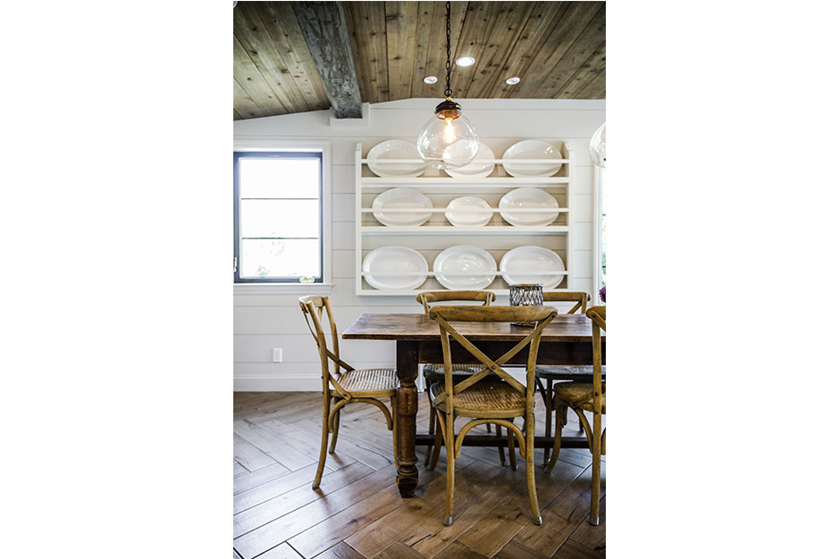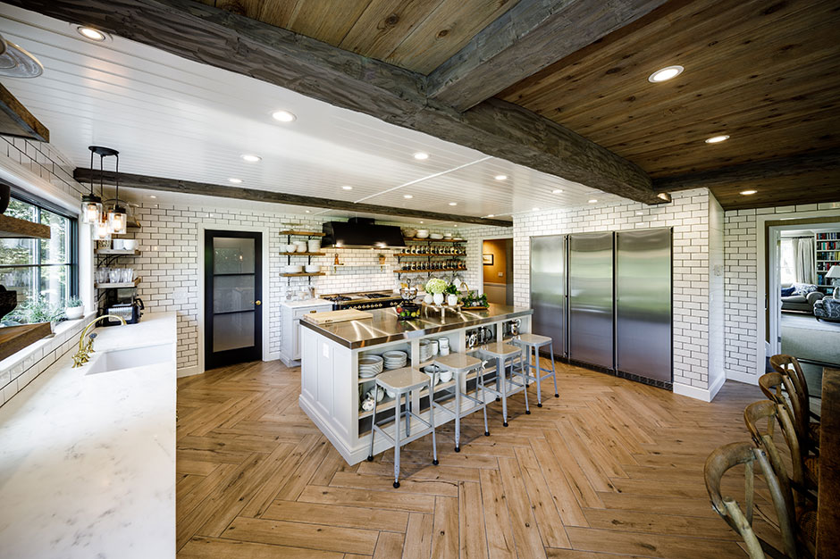July 9, 2018
Jane Green might be best known for her New York Times-bestselling novels, but she is also an interior designer and a professionally trained chef. With a family of eight, two dogs and five cats, she needed a kitchen that stood up to high traffic and was a welcoming space to gather.
“I love utilitarian spaces, but I only ever want to be in spaces that are warm and cozy, so I hoped to achieve both in my own kitchen,” said Green, who is based in Westport, Conn.
Organizing the Space
Along with a too-tiny island and a badly working stove, one of the biggest issues with the original kitchen was the lack of storage space. As an avid cook, this was a huge problem for Green and could have gotten far worse if she had waited longer to remodel.
“When we pulled out the 1980s cabinets, they were all damp and moldy and fell apart in the contractor’s hands, so it was a good job we renovated when we did,” she explained.
Once the kitchen was stripped down to the stubs, Green planned to add in a large island and enlarge the windows to make the most of her water views. She decided to do away with the upper cabinetry and chose simple gray cabinets for the lower cabinetry and open wooden shelving for her remaining storage needs. These shelves reside on either side of the hood and on one adjacent wall, holding everything from a set of white dishes to glass jars of spices and dry goods.
With white framing instead of wood, one set of open shelving stands apart for the storage of a particularly important item: the serving platters.
“Finding enough storage for the platters got me designing a platter rack for the wall, which not only means everything is accessible, it’s also beautiful,” said Green.
Adding Character
To match the rest of the older home, Green wanted the kitchen to have a touch of an old-world feel. One of her solutions to this was to install a white-honed marble on the outside counters.
“I love marble and am not [picky] about it,” she said. “The more marked it gets, the more it reminds me of those lovely old patisseries in Paris.”
While she would have loved to offset the white countertops with an ebony-stained floor, she knew the maintenance would be too much for her busy kitchen. Instead, she installed a porcelain wood-look tile with a rustic appeal and placed it in a herringbone pattern. This flooring echoes the aged wooden ceiling beams above part of the kitchen and dining space – the other half the ceiling is a contrasting white plank wood – and gives the impression of a much older home. A floor-to-ceiling white subway tile backsplash with black grouting continues the kitchen’s contrasting white and wood palette.
“Perhaps my favorite are the old beams, which are in fact regular old lumber that we distressed by hacking bits off, as I stood drilling holes to make it look reclaimed,” said Green.
Lifestyle Specifics
The kitchen would have more of a traditional farmhouse feel if not for the island, which features a modern stainless steel countertop. Along with being a low-maintenance surface on which to prep and serve, the island countertop now offers a more contemporary break from the rustic wood throughout. Green designed the rest of this important piece of her kitchen, keeping in mind her family’s lifestyle.
“I don’t like lips on an island, and none of us sit at the island to eat – we eat at the kitchen table and only use the island to perch,” she said.
Inspired by a Martha Stewart design, she used open shelving along the base of the island to continue the airiness of the space and to display plateware. Since her family does not use the island to dine, she is not concerned about someone accidentally kicking the chinaware underneath. The result is an elegant juxtaposition of a utilitarian chef’s kitchen and an entertainer’s space.
“I like the quirkiness of the kitchen and that nothing matches entirely,” said Green. “It has an old-world feel, which fits perfectly with our antique home.”
Source List
Designer: Jane Green
