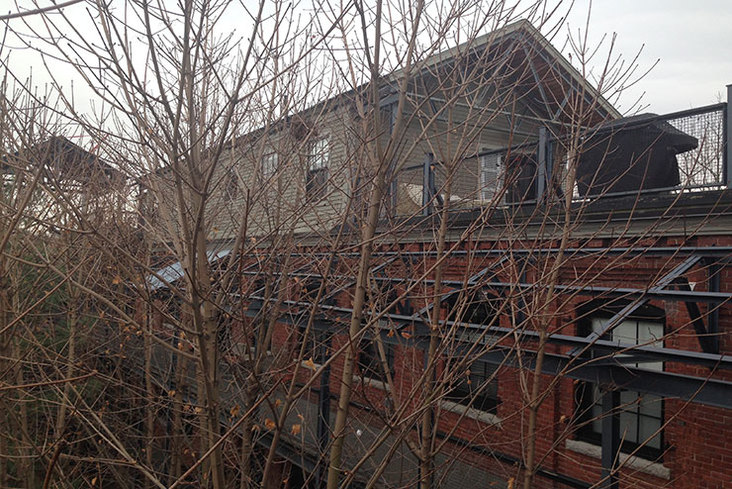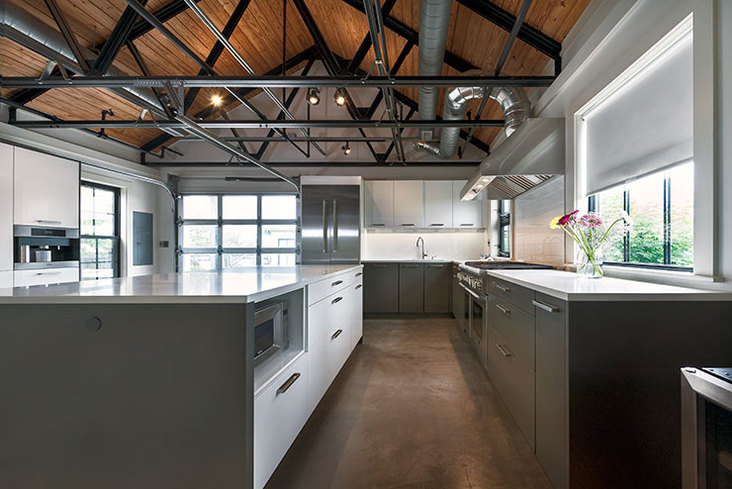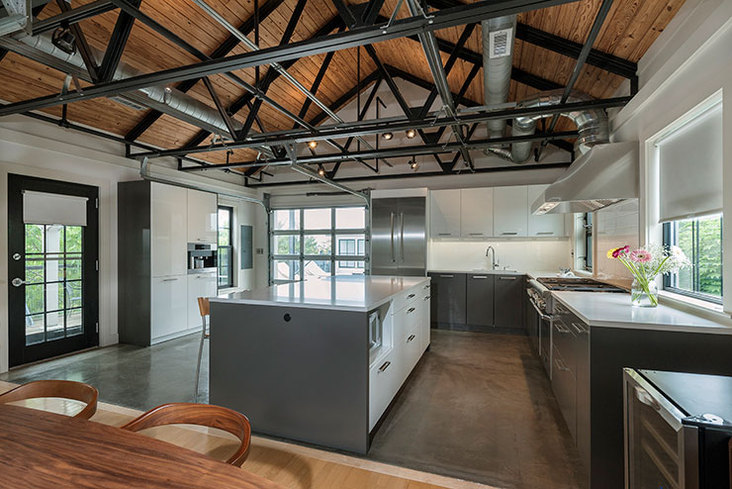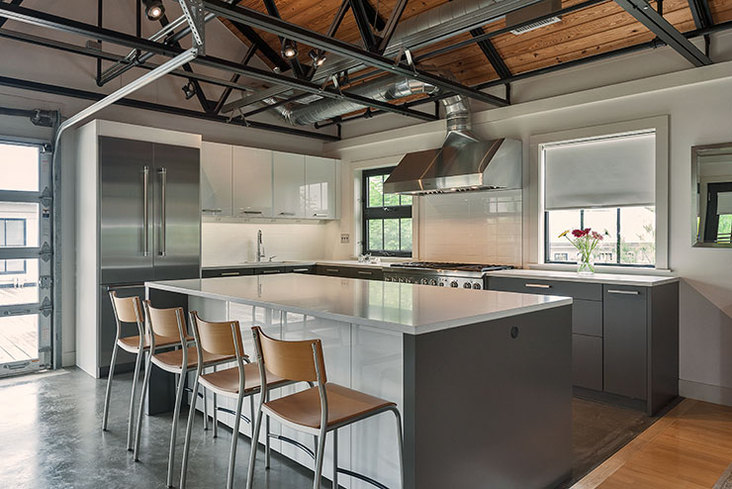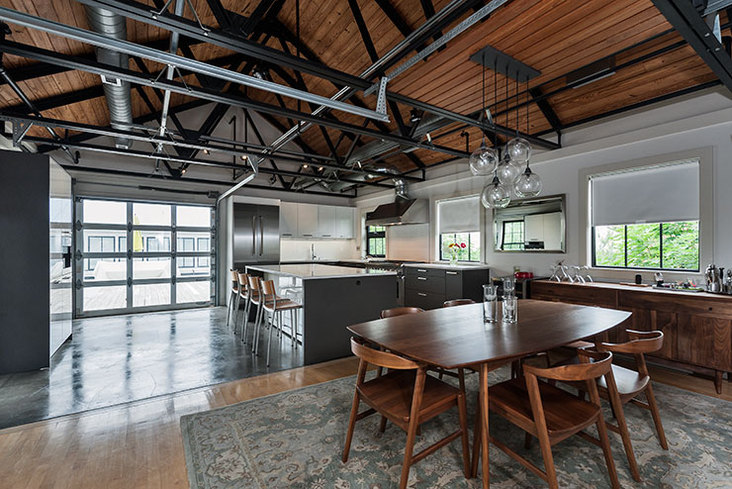December 22, 2014
Before designer Samantha DeMarco stepped in, this Boston penthouse had an industrial aesthetic but an outdated, disorganized design.
View this kitchen gallery here.
“The inspiration came from the overall space and canvas we were able to work with,” said DeMarco, a designer at Boston-based Divine Design Build. “The high ceilings, metal structural trellises, the garage and track lighting were all fun features to design around. Who wouldn’t want a sleek high-contrast kitchen in this industrial loft space?”
The single homeowner agreed with the strong industrial look and modern design with stainless steel appliances and plenty of pantry storage, as he wanted to keep the overall kitchen utilitarian.
Only one finish was used throughout the design, as well as two colors. The cabinet finish, called Satin Lacquer, has a soft touch and a matte finish as opposed to high gloss. A frosty white rather than a stark white complements the warm wood ceiling and the ‘lava’ gray on certain cabinet doors, as well as the island.
“We chose these solid bold colors because we were aiming for high contrast, and lava is more of a masculine color, best suitable for a young gentlemen’s loft,” said DeMarco.
The layout was similar to the original, keeping the labor costs low by not having to rework the water or gas lines. According to DeMarco, if the layout worked before, there was no need to change it and recreate the wheel. The ceiling stayed almost the same, as it offered a high wood arch and steel trellises. By simply adding more lights to the existing track, the design is kept minimalistic.
“We could have added a hanging pendant above the island, but we didn’t want to take away from the already amazing architecture in the ceiling,” said DeMarco. “It would have been way too busy and a lighting overload.”
The island, previously a small cart with little storage, was designed to be a prep counter as well as a breakfast area. Deep drawer bases hold the pots and pans along with a shelf opening for the countertop microwave. In keeping with the high-contrast concept, the team installed 2-in. side panels on either side of the overall white island.
“We even incorporated dark-colored outlets on either side of these panels to be less obtrusive,” said DeMarco. “It was all about the subtle yet intentional details.” Similarly, a Miele coffee machine unit near the garage door contrasts the white cabinetry with a 1-in. dark frame.
The space’s most unique industrial feature is the existing garage door. The darker lacquer finish of the cabinetry blends with the garage hardware, as well as the overhead structural trellises and track lighting.
“The garage was one of the coolest features in the space and actually played a major role in the design,” said DeMarco. “It was all about the industrial fixtures and supports in the ceiling that we wanted to enhance.”
Even with the simple design, she explained that there was one challenge that the space itself offered a solution for.
“This was the penthouse suite, so we did have to crane up every single appliance, along with the countertop slabs, in order to get these up into the space,” she explained. “Good thing he had a garage door!”
Source List:
Cabinetry: Leicht Boston
Coffee Machine: Miele
Countertops: Caesarstone
Designer: Divine Design Build
