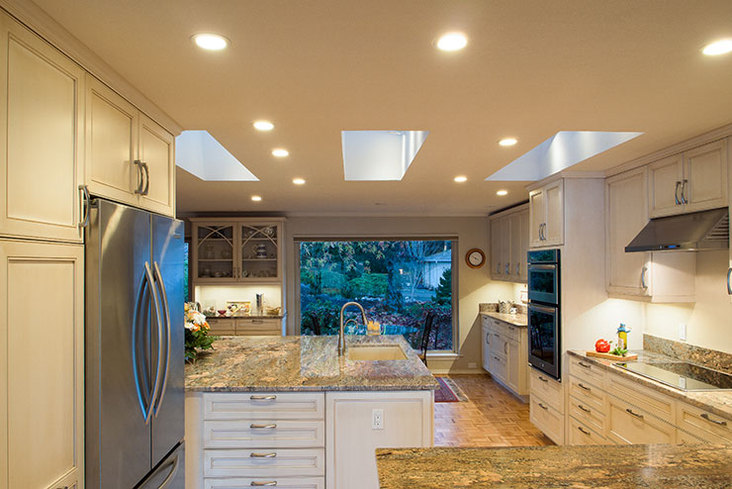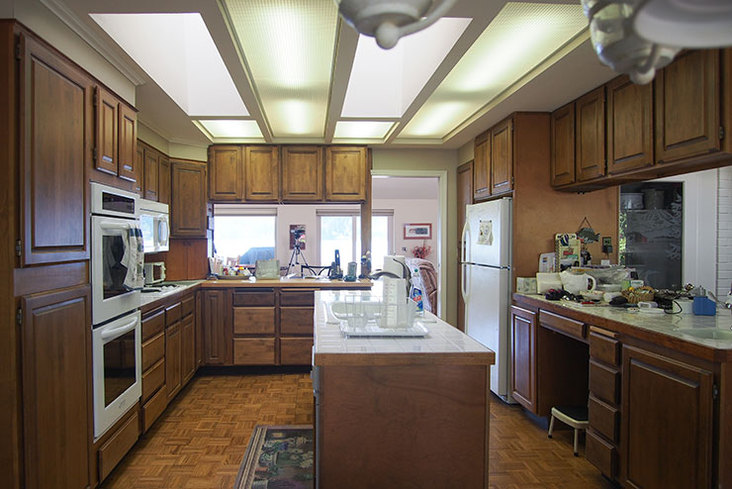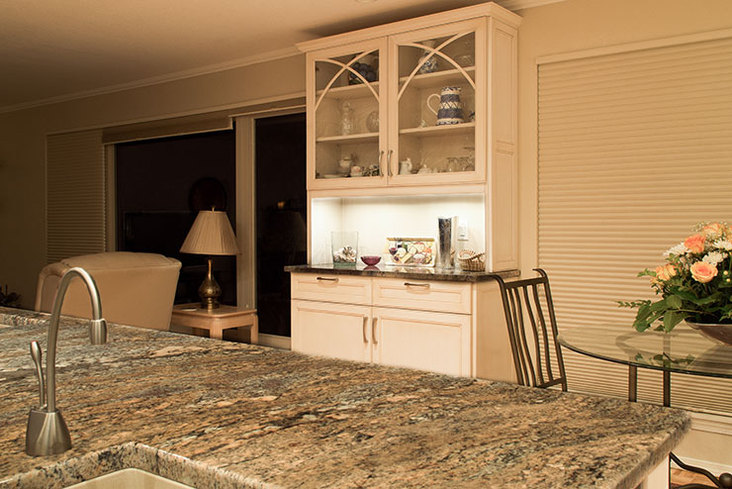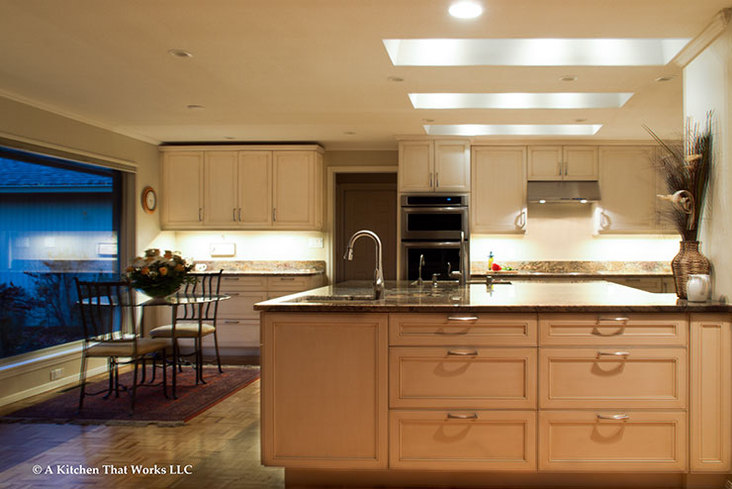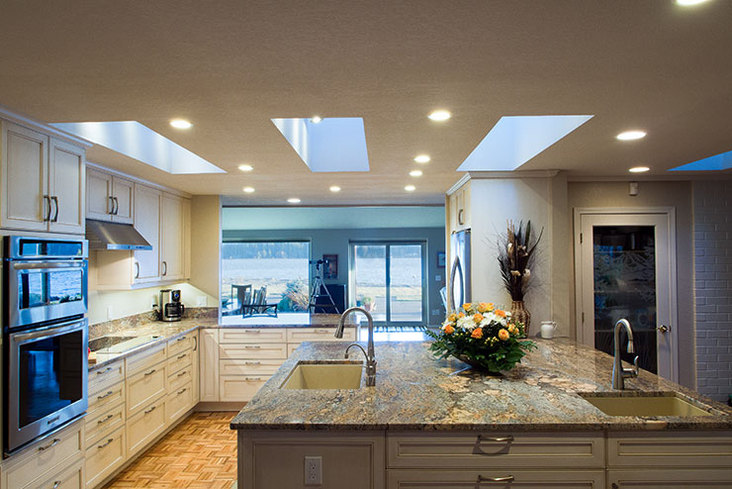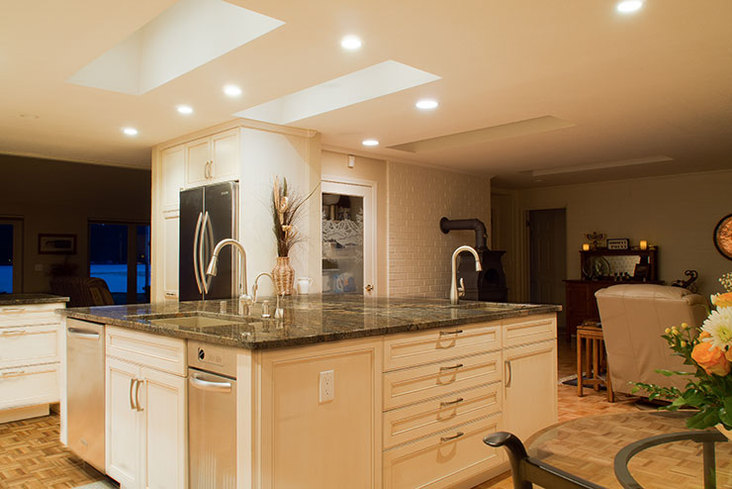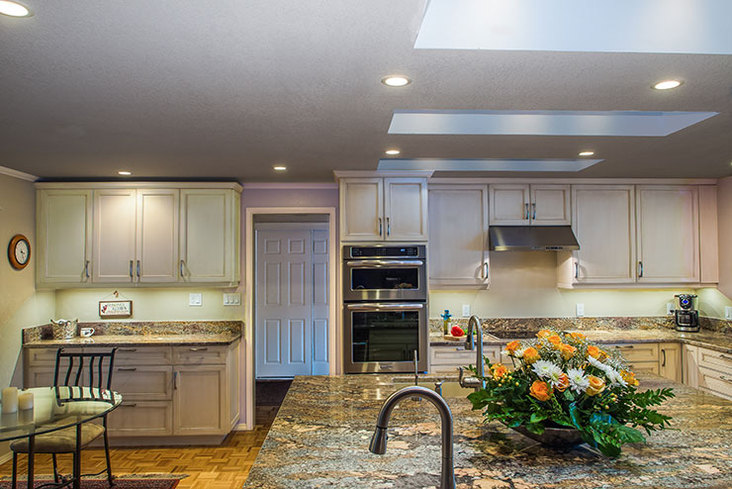June 12, 2015
When two homeowners purchased their abode, they knew the kitchen would need a top-to-bottom revamp and ultimately contacted designer Molly McCabe, founder of Bainbridge Island, Wash.-based A Kitchen That Works to help them create a polished space that fit their needs.
View this kitchen gallery here.
Located on the Hood Canal in Belfair, Wash., the clients’ home was built between the late 60s and early 70s in a style typical of the mid-century modern era. Since the whole house was built on a slab, there was no crawl space and all the utilities, pipes and electrical came out of that slab. Then McCabe also faced the challenge of working with a circular patterned, parquet floor in the kitchen – eventually deciding to work off the existing location of the utilities.
Total Transformation
The kitchen countertops were a blend of white ceramic tile and natural wood. Though the clients originally imagined replacing them with quartz, the material was back ordered from the manufacturer, so they instead selected granite with brown, coral and black flecks.
“When we’re working with clients, our philosophy is that it’s about them, where they live and what they like,” explained McCabe. “I personally like to have clients involved in every aspect of the project, so I present them with options and let them choose.”
The granite countertop posed another hurdle because of its weight. Without support from the corners, the appliances or the decorative panels, the only way to secure the counter was to strap it to the cabinets on the side with L-brackets. All of the cabinetry, stained a dark brown, was torn out and replaced with a fresh, painted white maple with an espresso glaze accented by brushed steel fixtures and handles.
“The homeowner had several sets of china and collectibles that she wanted to display in the kitchen, so we built two pieces around the breakfast table for storage where there was nothing before,” said McCabe. “Those cabinet pieces were designed to accommodate a bench and table arrangement against the garden window.”
The original ceiling hung cabinets, which obscured the water view, were removed to improve the overall function and feel of the space.
Illuminating Spaces
One issue the client wanted to remedy was the lack of light, so McCabe installed a third skylight, outfitted with additional lights, and removed the recessed fluorescent light panels.
“The kitchen is on a dark side of the house due to tree coverage,” explained McCabe. “There are three skylight wells in the ceiling, so we tucked lights up on the inside of the well to improve illumination after night fall – thus minimizing the black hole effect.”
Rather than choose halogen, LED lighting was used everywhere possible to ensure infrequent changing of the light bulbs.
Island Solutions
The kitchen island’s size allowed for the installation of multi-purpose storage space for kid’s toys and cooking supplies.
“Initially, I designed it in two pieces, but the homeowner decided that she wanted to join them as one large unit,” said McCabe. “I was impressed at how the countertop fabricator seamed the island.”
A utility sink installed there turned out to be a boon for the client as well, allowing them to complete a variety of daily tasks without having to use their main sink. Stainless steel appliances were built into the island to save space and improve functionality. To accommodate the units, McCabe built panels with recessed toe kicks and placed a new trash compactor and dishwasher on either side of the main sink.
An induction cooktop replaced the original electrical coil unit and was installed in the counter run across from the island. A double oven was then placed in the wall-mounted cabinetry to the left.
“My favorite part of the project was how much the homeowner enjoyed the china hutch with mullion doors,” said McCabe. “They’ve sent me several notes about how much they love it, and you can’t help but think that you’ve hit the ball out of the park. It’s just a great feeling.”
Source List
Designer: Molly McCabe, A Kitchen That Works
Project Contractor: Sunpath Construction
Photographer: A Kitchen That Works LLC
Kitchen Aid Appliances: Induction cooktop, Hood, Double Wall Ovens, Refrigerator, Trash Compactor and Dishwasher
Cabinets: Dura Supreme
Countertops: Granite
Faucets: Moen
Lighting: LED
Sinks: Blanco
