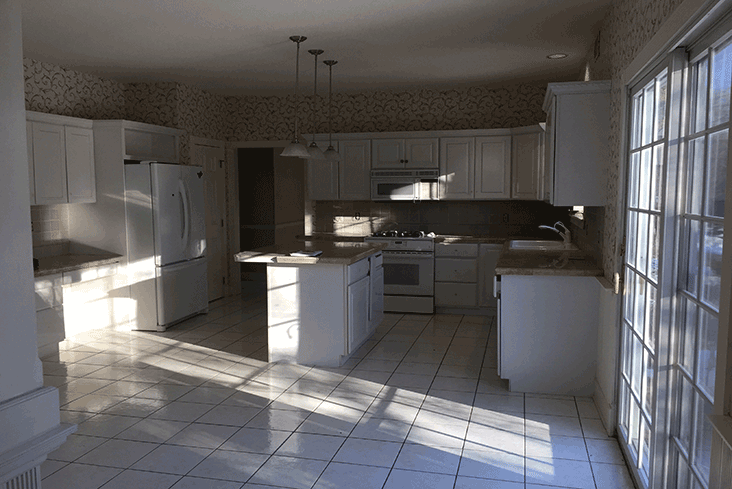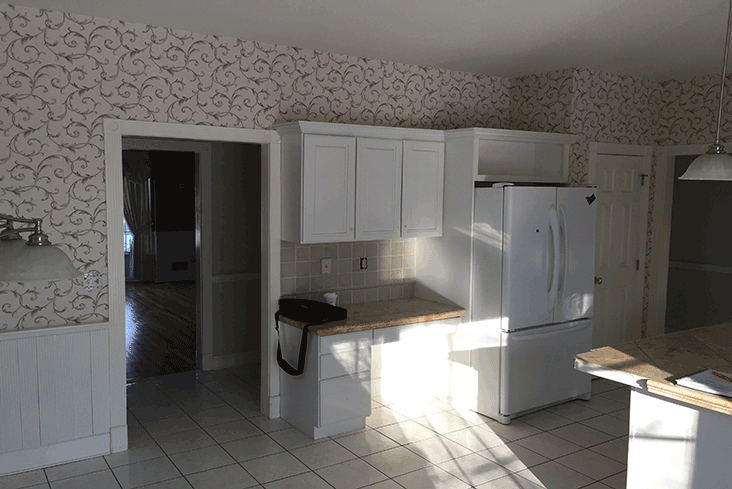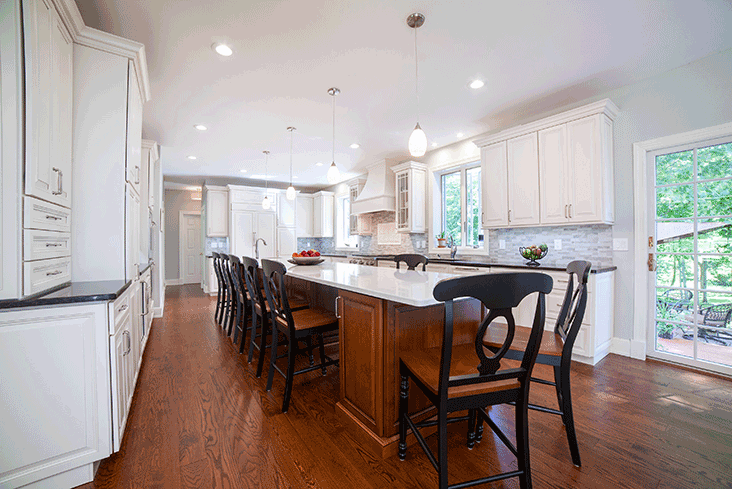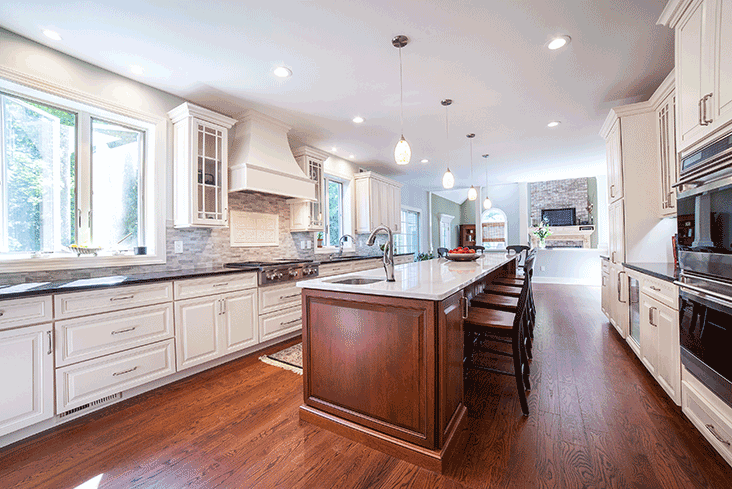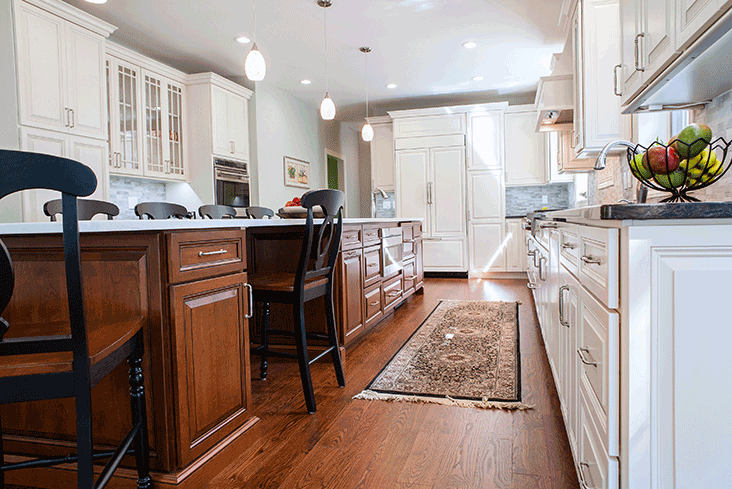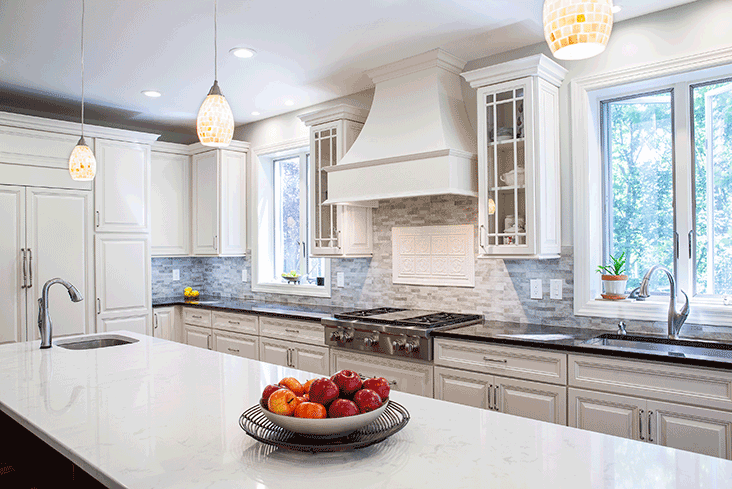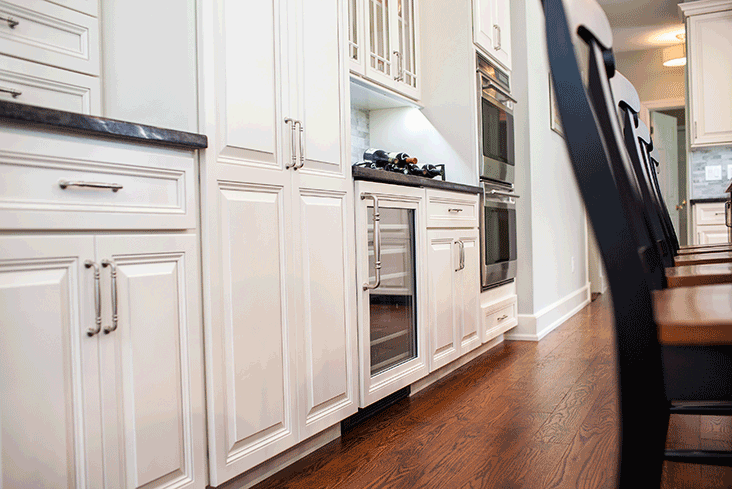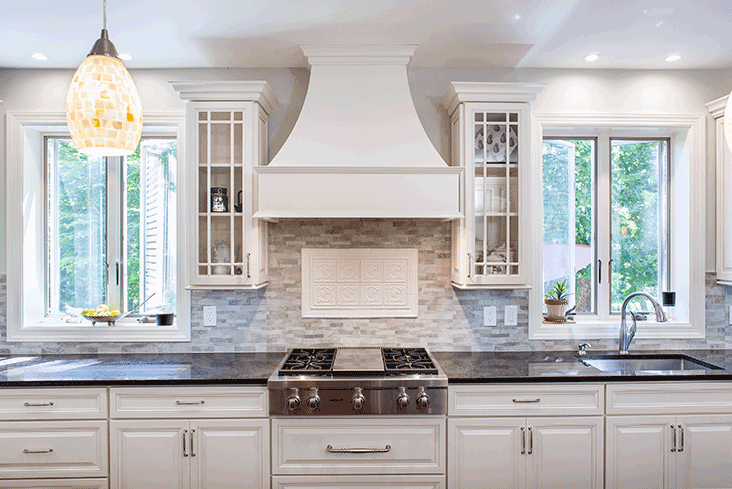April 25, 2016
A family in Branchburg, N.J., was all too accustomed to having too many cooks in their kitchen. The charms of the custom colonial home they designed themselves years before were beginning to lose their luster, and the commute between the separate kitchen and dining room had taken its toll as well.
The many hallways of the original design put up one too many walls, and the need for a more open concept was obvious. Instead of ushering guests between multiple rooms when entertaining, designer Joe Cerami of Millington, N.J.-based CWP Cabinet Concepts envisioned bringing the dining room to the kitchen. The homeowners wished to put their former office to use as a pantry, but Cerami suggested tearing down the wall to install additional cabinetry instead. The hallway between the foyer and kitchen was removed, ripping down the restrictive walls and closing up doorways to establish one grand entertaining space.
View this kitchen gallery here.
The Big Island
The couple initially requested both a work island and an island for eating. Cerami ultimately installed a striking 15-ft.-long island with Cambria quartz countertops in a brighter tone to offset the rest of the kitchen’s darker counters, and he selected a smooth cherry tone for the island’s cabinets. With room for up to 12 seats, the new island more than meets their needs, and running it through the space remedied concerns about disconnect and created new context for the room.
“It looks like a long walk from area to area, but it’s all kind of condensed to make it a working system,” noted Cerami. “That was [the client’s] main concern – that everything was so far away from each other, but we kept it consolidated enough so it’s a very workable kitchen, and there’s room for everyone there.”
Customizable Cabinetry
Choosing Conestoga cabinetry was a no-brainer for Cerami, whose company distributes and assembles the brand’s pieces. Sharing a background in customization, Cerami and his team choose Conestoga for its high quality.
He avoided Lazy Susans and instead installed rollouts in some of the blind base corner cabinets to maximize storage opportunities. The drawer units of another cabinet each mask cables that subtly connect to a power strip, taking the ugliness of wires out of the charging process. Glass cabinetry, a signature of Cerami’s, made its way into the design to frame the hood.
The contrast of dark counters and white cabinets perpetuated the desired transitional effect. The clients sought a palette that was a departure from the country style pervasive in their community. After some deliberation, it was decided to embrace a few more modern touches.
“Raised panel, no glazing and the cherry island give it a lot of modern features but keep it a little bit contemporary,” said Cerami.
Source List
Designer: Joe Cerami
Photography: Andrew Pitzer Photography
Cabinets: Conestoga by CWP Cabinet Concepts
Countertops: Cambria Quartz
Cherry Island: Honey Stain with Sable Glaze
Dishwasher: KitchenAid
Flooring: Wide Plank Oak Hardwood
Main Cabinets: Crystal White
Main Countertops: Wellington
Range: Wolf
Refrigerator: Jenn-Air Panel Fridge
Wall Oven: Wolf
