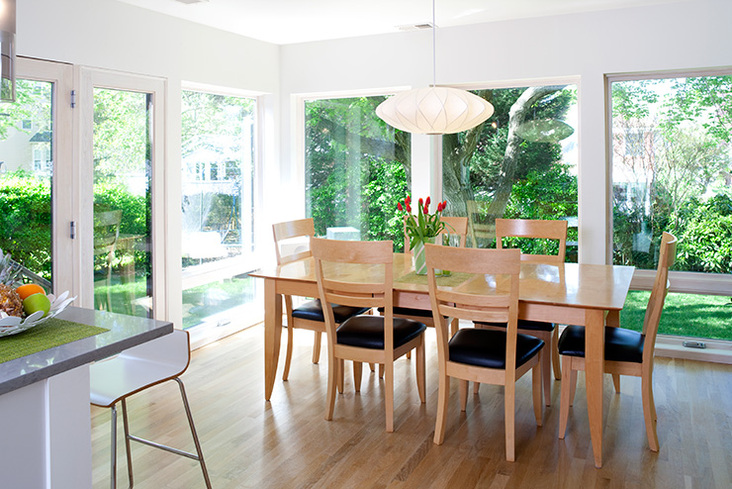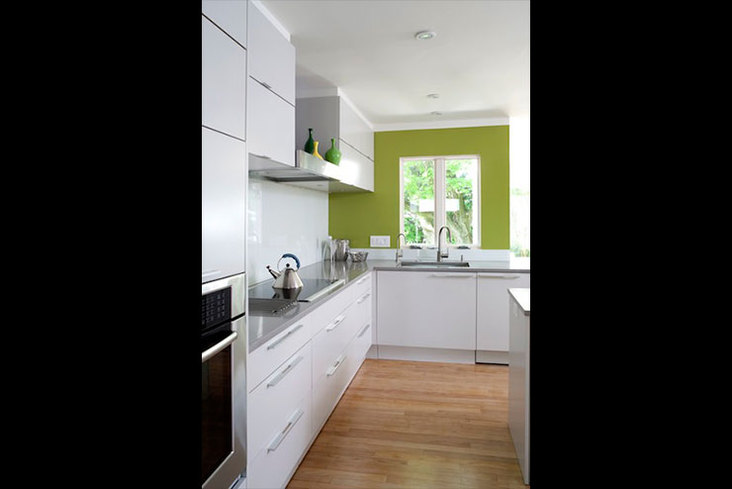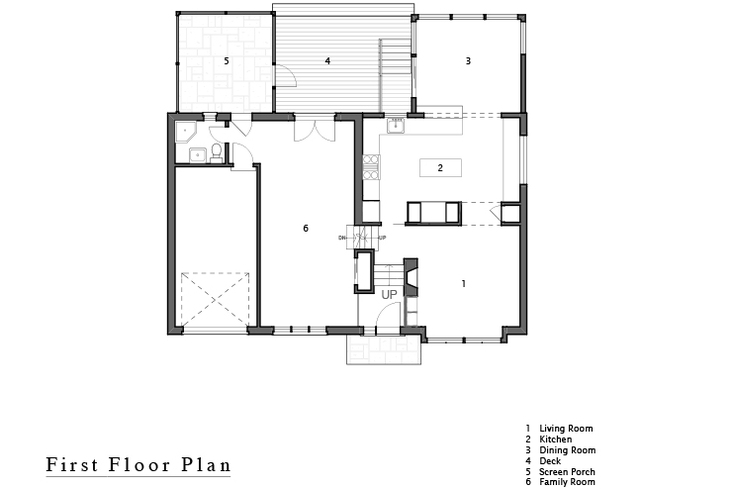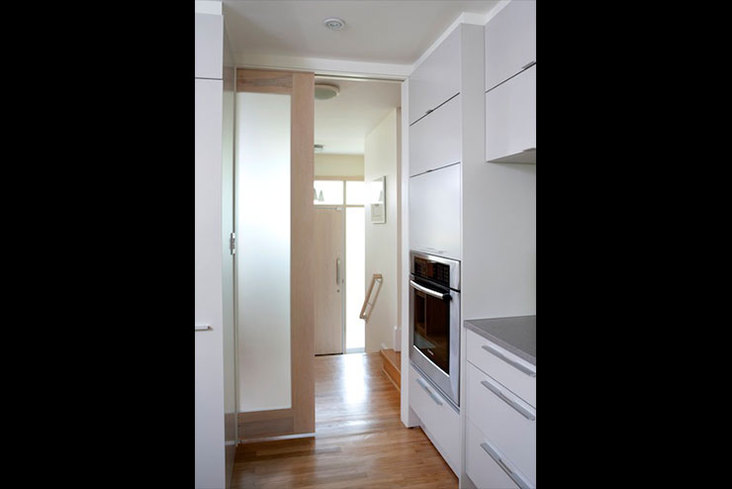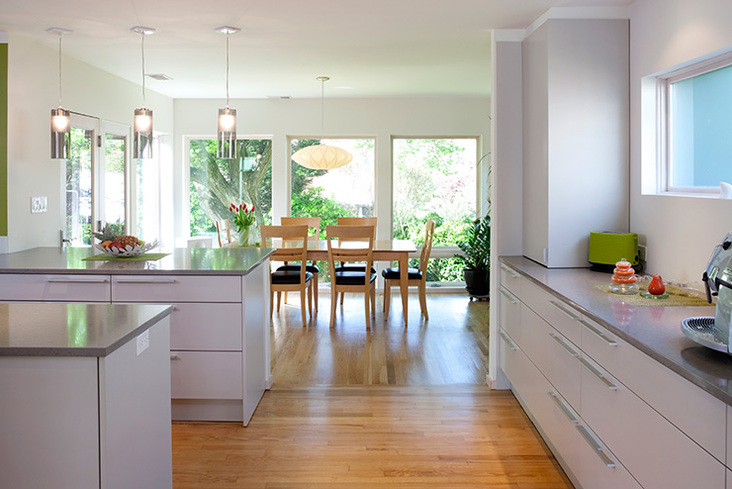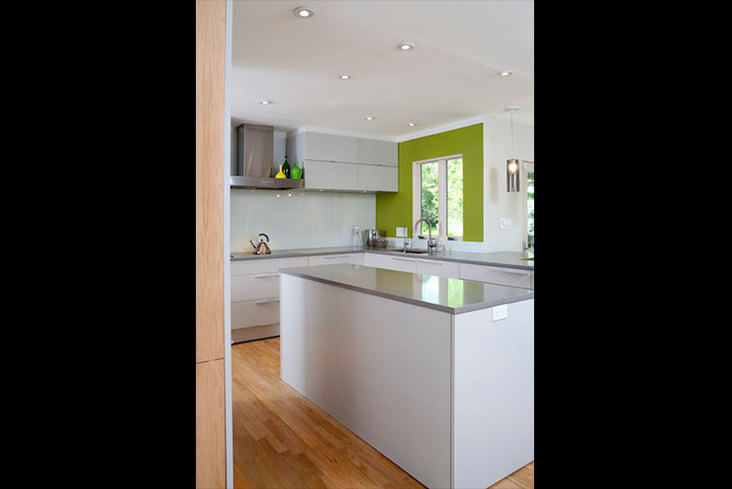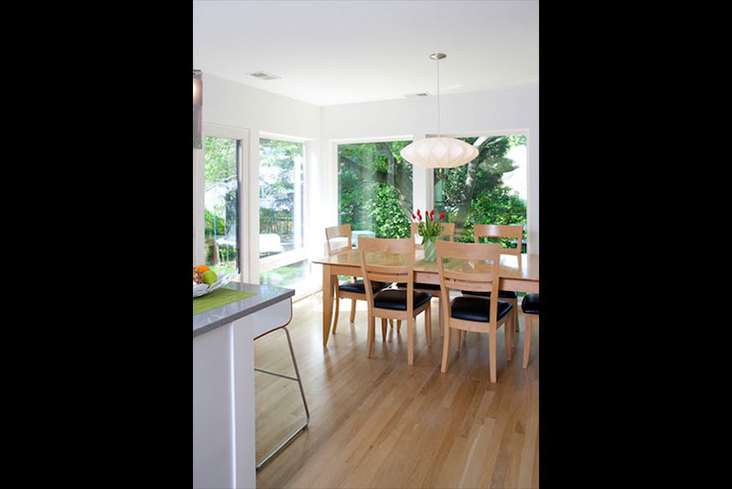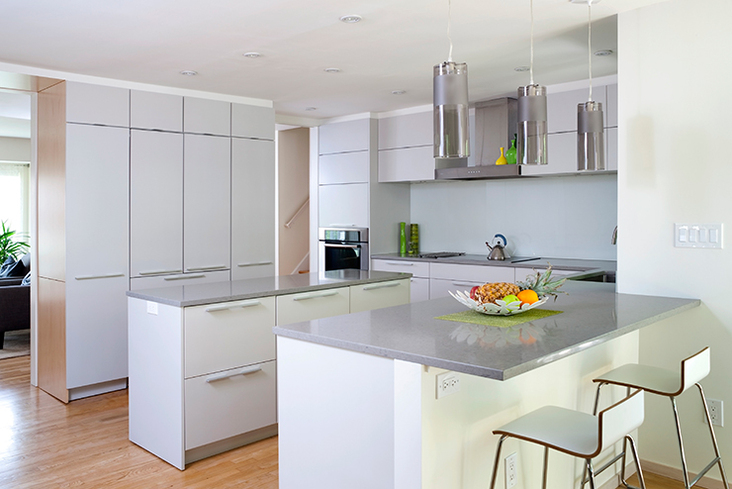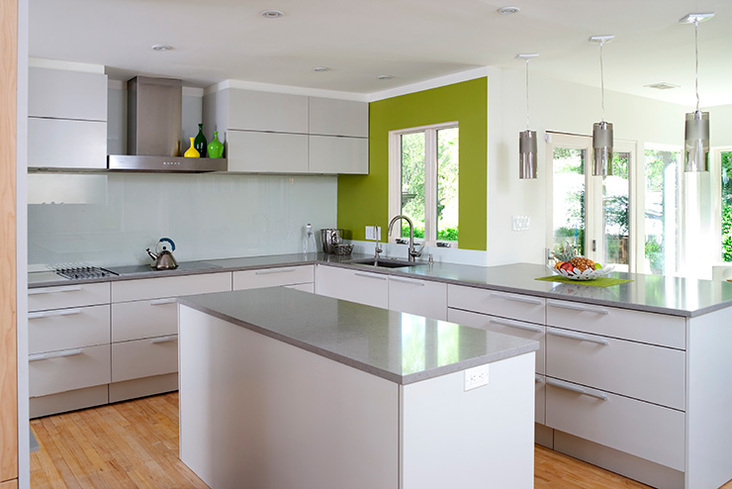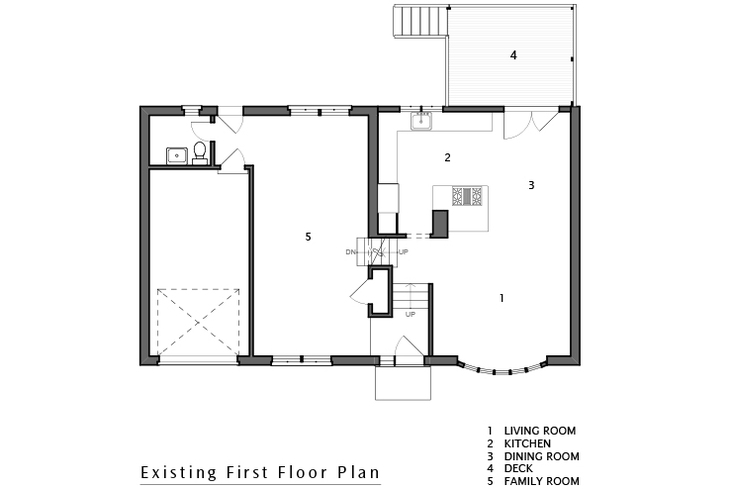September 11, 2015
Tired of living in the dark, a family in Bethesda, Md., reached out to locally based Rill Architects to open up their home. Project manager Richard Rossi answered their call for help with a total renovation that transformed the 1970s kitchen with a decidedly modern aesthetic that also addressed the family’s functional needs.
View this kitchen gallery here.
“They approached this renovation with the idea that they were going to live there for a long time and raise their two young children,” said Rossi. “They had a modern aesthetic, which was a little unusual for the area, but also wanted a place where the family could hang out.”
Keeping that in mind, Rossi approached the project with the intention of streamlining and expanding the space, which he said “wasn’t much bigger than a galley kitchen.”
Physical Connections
Rossi proceeded to reconfigure the first floor, where an open-layout dining area was constructed to open up to the kitchen and a one-story, screened-in porch addition. These three spatial components now form a hub for family activities.
“Adding different zones made the layout more efficient, allowing multiple family members to use the kitchen at once without getting in each other’s way,” said Rossi.
With three floor-to-ceiling glass walls, the area also provided connectivity and allowed for natural light to penetrate deep into the split-level home.
“We really wanted to create physical access to their yard,” he explained. “A typical split-level has tiny windows, so we blew out the back of the house. We also installed a large, frosted-glass window over one run of kitchen cabinetry.”
Secret Storage
In addition to opening up the space, the family wanted to create space from within. Cabinetry was custom designed by Rill Architects with a painted finish and enhanced storage space. Select cabinets were equipped with extra-deep drawers, and, for additional utility, a large volume of standard drawers was added to the base cabinetry.
A narrow island with discreet toe-kick storage was centrally placed. It flanks a peninsula with stool seating that forms an open distinction between the kitchen and dining area.
All appliances were concealed within the stark white cabinetry, which was topped in neutral-colored, matte quartz. While stainless fixtures lend sparkle to the minimalist kitchen, pre-existing pendant lights offer a contemporary sheen.
“The home’s before-and-after transformation took it from a 1970s split-level and turned it into something light and bright that suited their young family,” said Rossi. “That was the most exciting part.”
Source List
Designer: Richard Rossi, Rill Architect
Photographer: Stacy Zarin Goldberg
Appliances: Bosch
Cabinets: Custom, designed by Rill Architects and built by Danish Builders
Cabinet Hardware: Hoppe
Countertops: Caesarstone
Faucet: Hansgrohe
Refrigerator: SubZero
