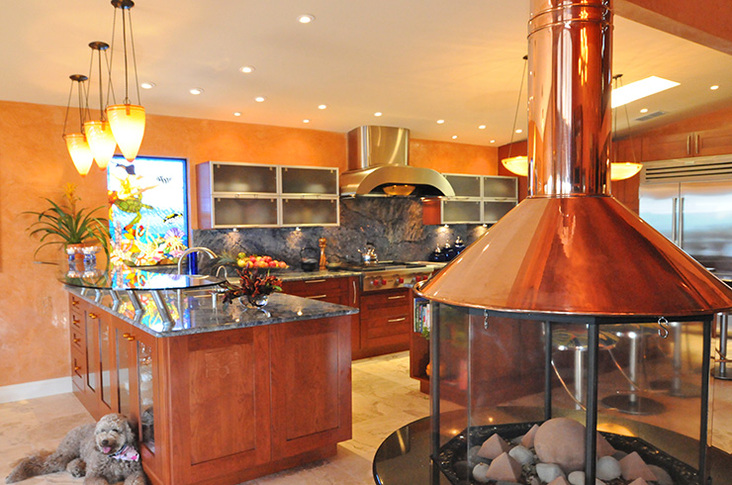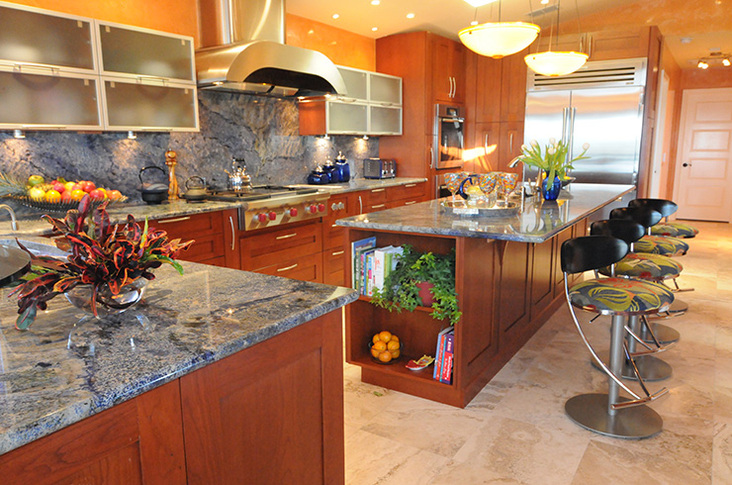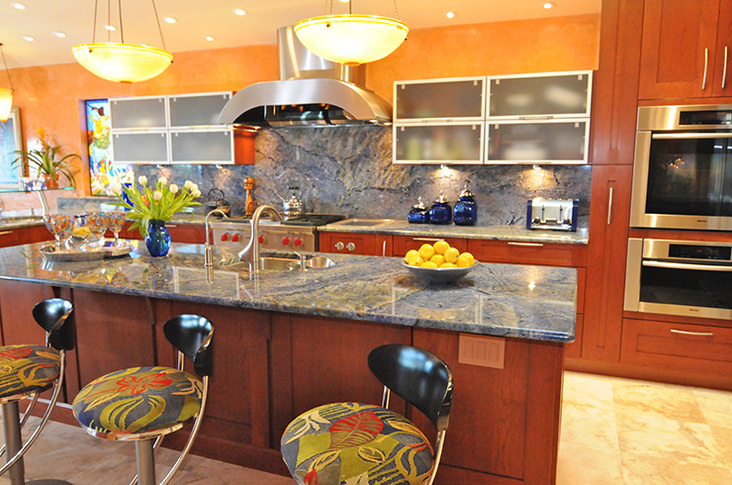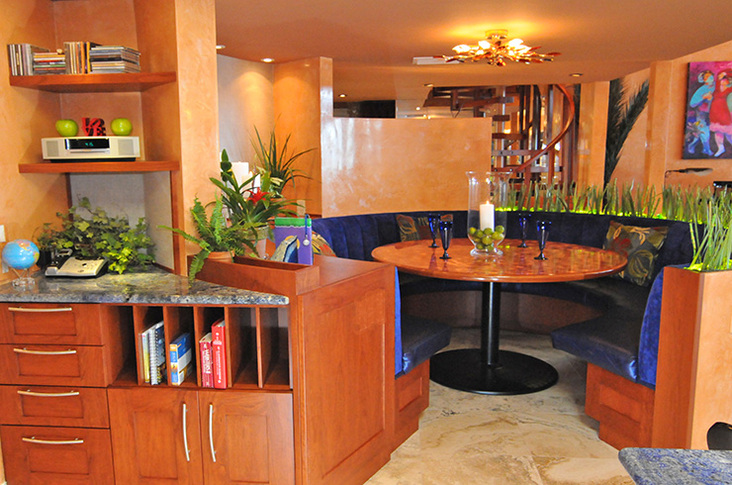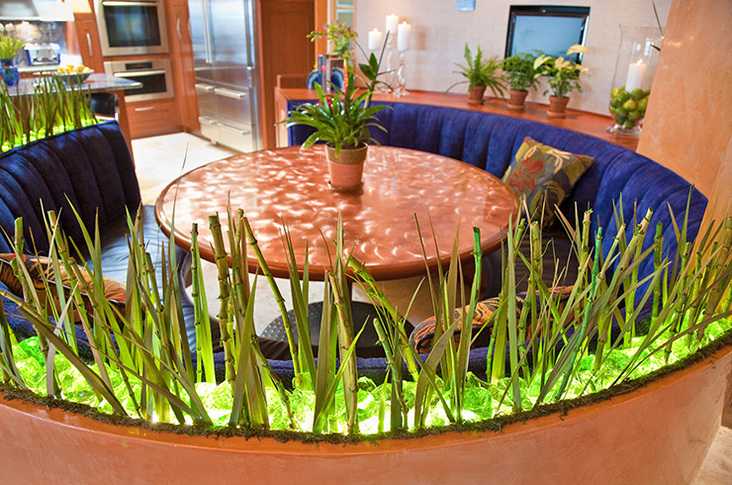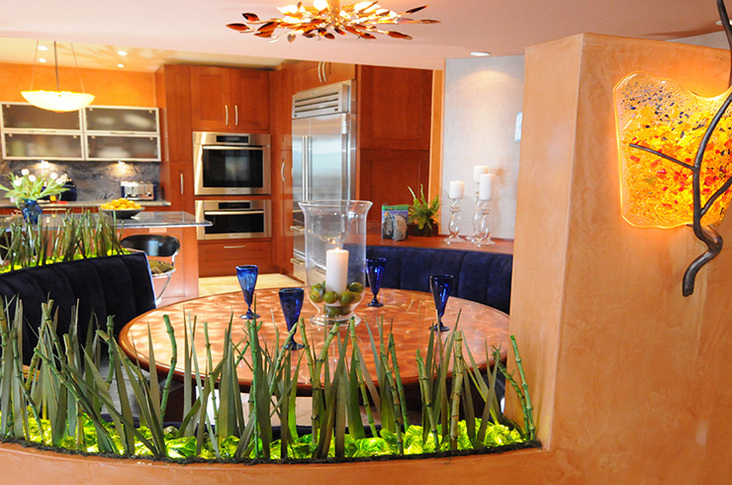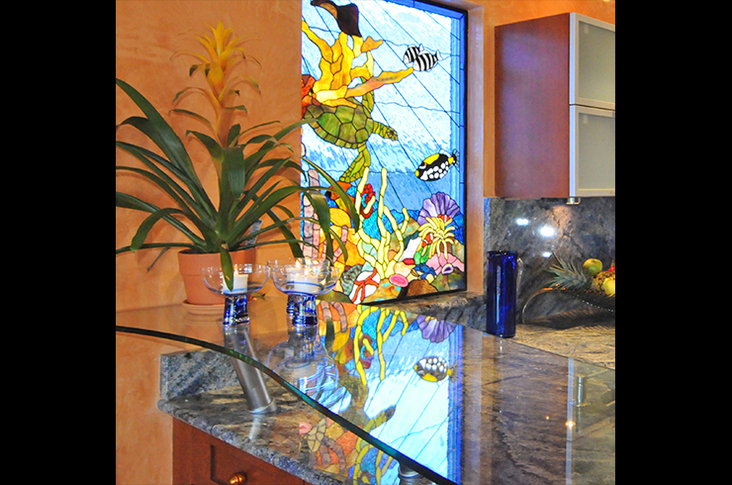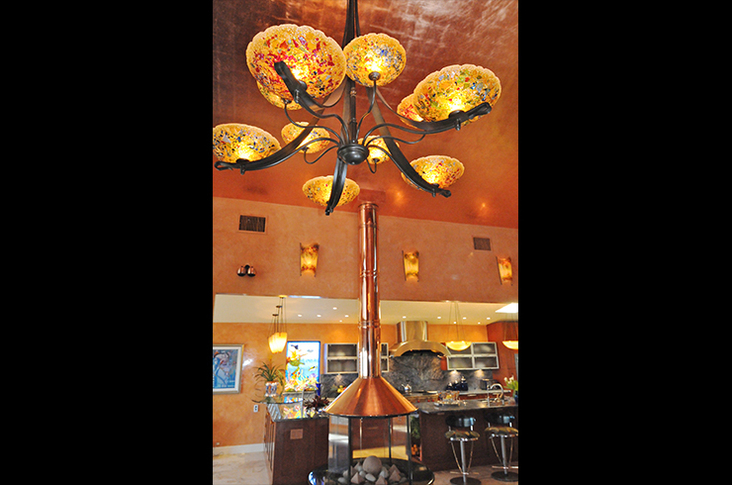November 4, 2013
Eco-friendly design has begun popping up everywhere, but one kitchen went a step further in its redesign. Crafted by Barbara Krai of Barbara Krai Interior Design, this Clearwater, Fla., kitchen underwent a therapeutic transformation.
View this kitchen gallery here.
“I wanted the space to have a peaceful aura,” said Krai, referring to her clients’ yoga practice and vegan lifestyle. “So I worked on creating a space that would be warm and welcoming, kid friendly and [provide] an inspirational space and healing environment.”
The original kitchen was far from reflecting its owners’ cleansing lifestyles. With a four-seat booth and a closed off dining room, the kitchen had only a small space that disregarded its water views. “They felt isolated in the enclosed kitchen,” commented Krai. There was not enough room to add the appliances they wanted, which included two sinks, two dishwashers and a large refrigerator. By opening into the attached dining room and incorporating a structural post, the owners could have the room they needed for a family of four.
“In addition to the new kitchen appliances and more seating space, aesthetics were very important to them,” explained Krai. She first showed the owners blue granite, which later became a catalyst for the rest of the design. “With their waterfront location and the desire to incorporate as many natural elements as possible into the design, it was a natural choice,” she added. Natural cherry wood cabinets give the space warmth while contrasting with the granite and travertine stone floor. Above these, glass and stainless steel cabinets lend light and tie into the appliances. “I wanted to keep the upper cabinets from being too heavy and enclosing the space,” Krai said.
Since the previously enclosed space now opens into the dining room, seating was created for four at the island and six to eight in a booth. With a 36-in. height, the bar on the island allows for more usable counter space and an open view. Meanwhile, the booth sports leather with a Crylon finish for the seats and a washable textured fabric for the channel backs.
“The booth had to be very user friendly and kid forgiving since it would be used for homework and craft projects as well as dining,” explained Krai. Counter space, a recessed television, a custom office area and a cork wall for displaying the children’s artwork add to the seating area. To keep a cozy feeling in the booth, Krai created an open barrier with two varieties of preserved grasses, which are lit by an LED strip.
Inside the booth, a copper table was created using a copper sheet with a swirled finish, which was also coated with an epoxy finish. A solid cherry bullnose edge then borders the table. “How delightful it is to dine on a shiny copper table!” exclaimed Krai. As copper has been shown in research to have healing effects, the material frequents the design and appears again in the copper leaf ceiling and the hood of the central fireplace.
“The use of myriad unique and very textural and artistic elements playing off each other create the dramatic but also warm and inviting space,” said Krai. “The overall feel, as my client says, was ‘magical.”
