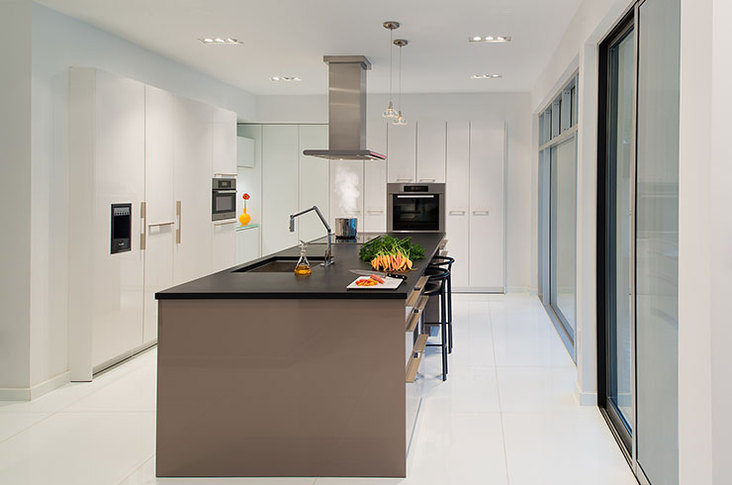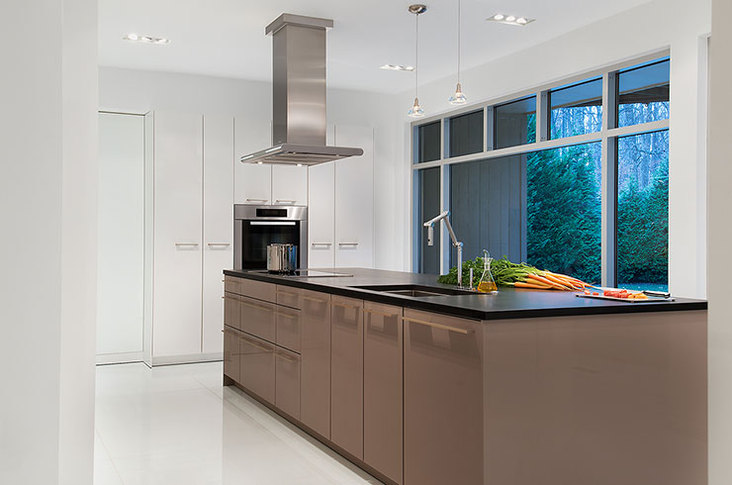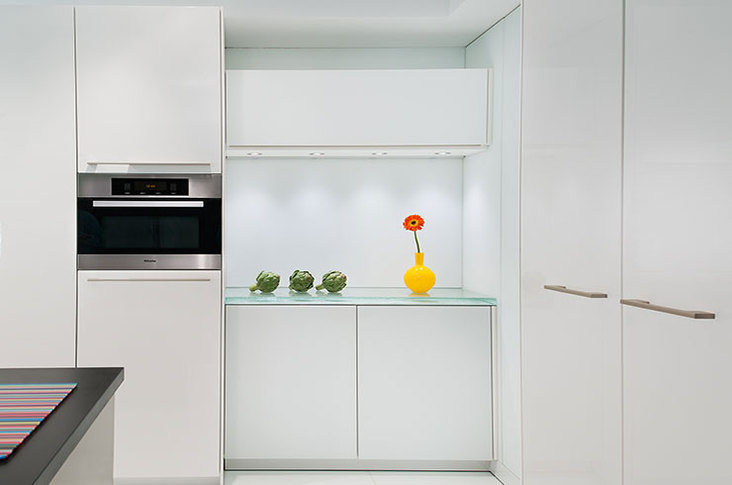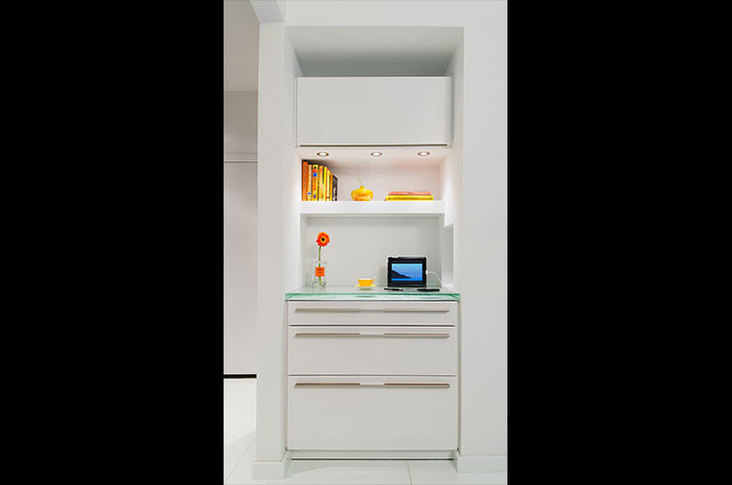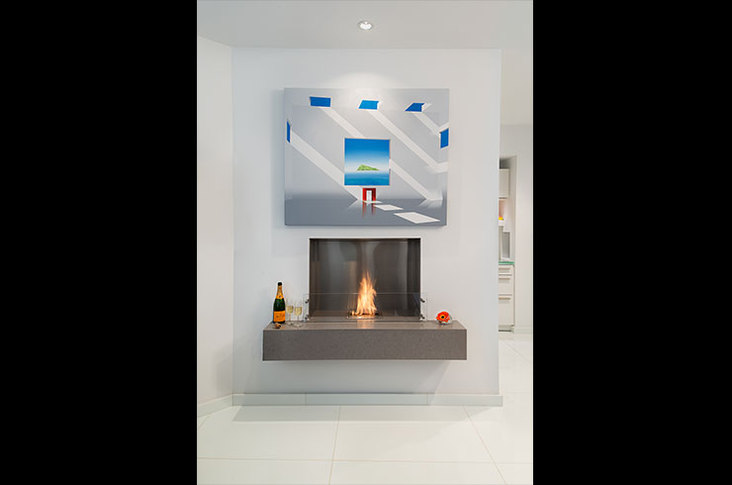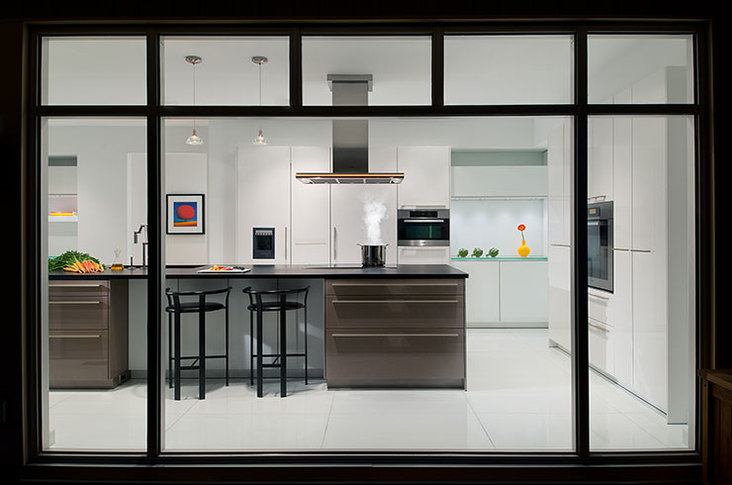May 5, 2014
“Sometimes when I speak with clients we develop a theme,” said designer Jonas Carnemark of Carnemark. Having endured a dated 1980s kitchen, the designer’s clients opted for a clean aesthetic. “They were interested in materials –interesting materials,” he explained. “The previous kitchen had a lot going on, and they wanted something sleek.”
View this kitchen gallery here.
Carnemark had first shown the clients matte glass finishes, which then evolved into an interest in recycled glass tiles and a ThinkGlass countertop. “Since they liked materials, we used different textures of materials,” he said. “You’ll find matte glass, polished glass, polished lacquer, matte paperstone tops and so on.”
The cabinets that circle the perimeter are covered in white gloss lacquer and meet at a glass countertop and storage area. Lined by the matte glass walls, the recessed niche is topped with a translucent glass countertop. “If you put something on the top, you can see the shadow down on the bottom,” noted Carnemark. “It’s really cool, like looking through a little pool of water.” A niche on the opposite end of the kitchen mimics the corner but with shiny lacquer cabinets to complement the glass countertops.
“My favorite part might be the juxtaposition of the clear glass counters and the really dense black counters,” said Carnemark. Made of recycled paper goods, the black matte Paperstone countertop on the island is a product originally used in the butchery industry. This butcher-block material boasts an easy-to-maintain, hygienic solution to a busy kitchen. “It has this really nice tactile, warm sense,” he added.
With the hood, sink and stove integrated into the island, the piece has a more European approach to kitchen design. “Many people think that the kitchen sink would have to go under a window,” he explained, referring to the former sink. The taupe cabinets hide walls of storage, including spaces for racks, cutting boards and an additional freezer. “It’s really just about making all of that feel recessed into the space,” he said. “I do that a fair bit with islands, where you can do everything on the island and then your storage is all around you.”
In replacing the traditional kitchen sink and window, Carnemark suggested a glass wall. “It’s almost like a storefront window, which really exposes the rear of the house,” he said. With a private backyard and a forest view, the kitchen has opened up and now boasts large walkways and natural lighting. The large aluminum and glass curtain wall, a challenge to build with the above master suite and bath, is supported by a new structural system.
Another hurdle for the glass design was the white glass floor. These 3-ft. square tiles required a calculated floor system and water-jetted radius cuts to support the weight and prevent cracking. “In installing those, you have to be careful, because it’s like installing glass,” joked Carnemark.
This final addition to the kitchen added yet another white element but a different texture to the design. “Just mixing different materials in can make a primarily white design work,” he said. “You could call this a white kitchen, but it’s not. It’s more of an interesting play on the white kitchen.”
