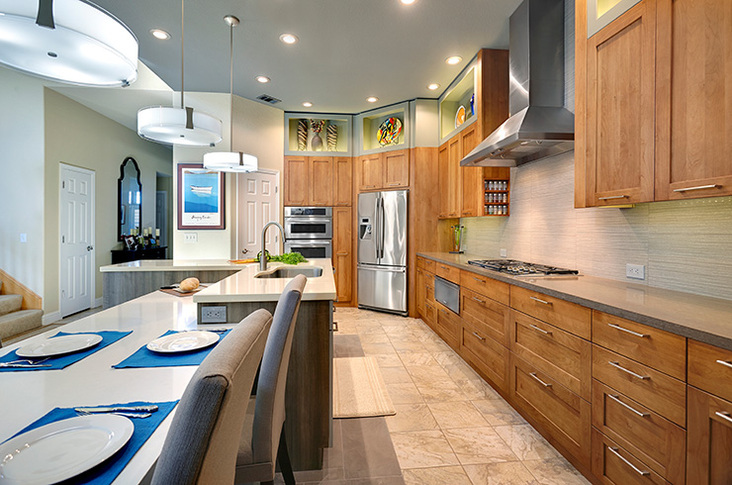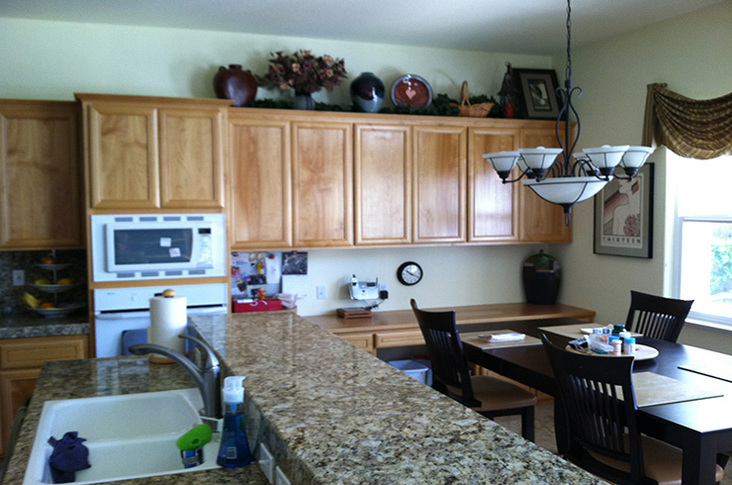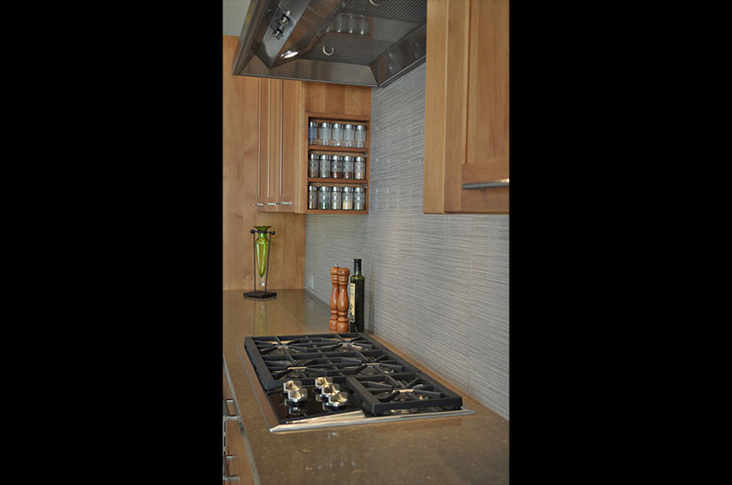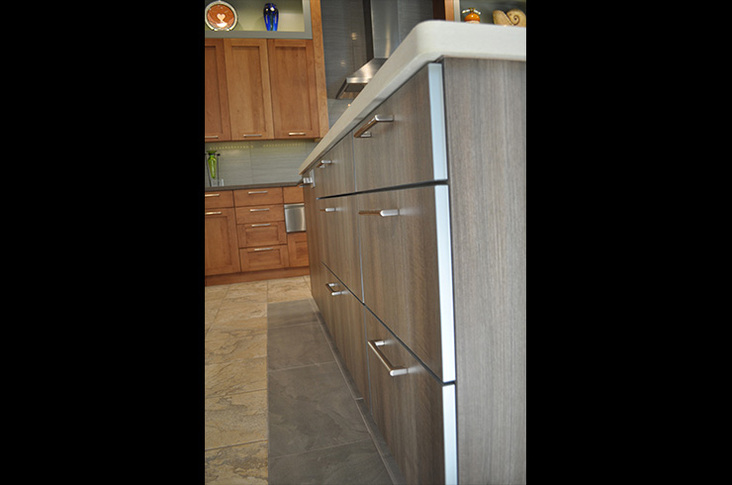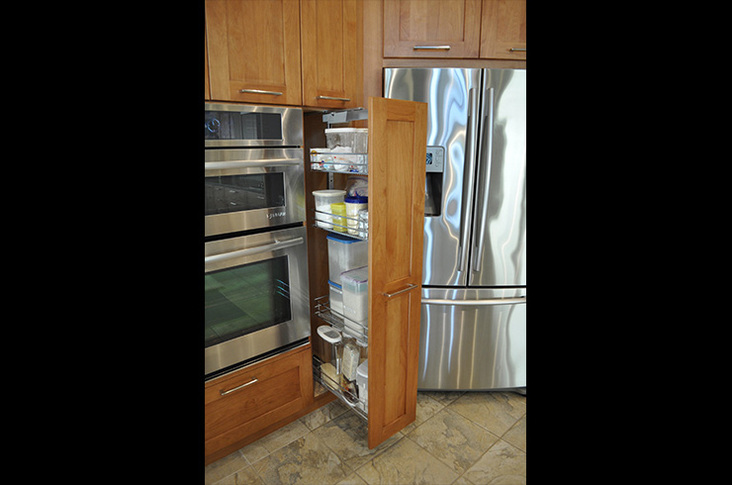November 11, 2013
Time and age are not the only initiators of a renovation. Designer Nicolette Patton and Nar Bustamente of Nar Fine Carpentry encountered one such kitchen with a design less than 11 years old. “The kitchen before the remodel was what we call a builder special,” Patton recalled. “[Just] refacing the cabinets would not benefit the clients. They needed an entire gut and reconfiguration.”
View this kitchen gallery here.
As a cook and frequent entertainer, the client needed a layout built for prep and dining but that also integrated with the design of the adjacent living area. With the color palette already in place, “it was a matter of creating a kitchen layout to complement her lifestyle,” added Patton.
However it was the existing tile, which had been discontinued, that created the most substantial issue. “Our parameters were tight to the existing island layout,” explained Patton. “The new island needed to be rotated to face the main wall with the cooktop, so we designed an L-shaped island with cabinetry and built a long lowered table in the old dining nook space.” Since the island could not exactly cover the previous footprint, tile was rearranged in the affected area, and a decorative border disguises the incongruity.
“The combination of island workspace and built-in table eliminated a walkway between the two to give us more usable space in the kitchen,” added Patton. Previously, the sink sat in the island a full seven feet from the cooking area, but the redesign had to keep its general location because of the tile floor. By redirecting the plumbing within the cabinetry, the sink was flipped across from the cooktop with a 48-in. walkway in between. A pony wall supports the nearby table and houses the plumbing. “We utilized the full length of her kitchen to create an open plan,” said Patton.
Ten-ft. ceilings contributed to the kitchen’s openness but were too high for accessible cabinetry. Instead, open cubicles were installed to showcase art from the client’s travels.
“The cubby design had many layers,” explained Patton. “They bridge the gap between usable space and the ceiling and transition the color of the ceiling by using the same gray paint color. This creates an art gallery look.”
Inside the cubicles, LED lighting adds accent illumination. “We layered our lighting,” explained Patton. “Overall, [we used] task, accent and art lighting so you can create mood lighting for different scenarios.”
For proper reading light at the integrated table, three drum pendants on dimmers now illuminate both the table in the island. LED recessed cans and task lighting for the undercabinets add to the change.
To integrate the cabinetry with the living area’s traditional oak balusters, gold drapery and taupe walls, warm woods in a grazed alder frame the perimeter. Barn wood melamine cabinets complement quartz countertops and a porcelain tile backsplash. “The large scale of the tile blended well with the height of the ceilings and the width of the open space behind the hood,” explained Patton. “Less grout joints too, which every client can appreciate.” The striated gray tiles are placed in a horizontal straight stack for a transitional appeal.
“Several equally interesting features of this kitchen create balance,” said Patton. “There is not one thing I would point out as a highlight because all of the elements of the kitchen work together to create one amazing space.”
