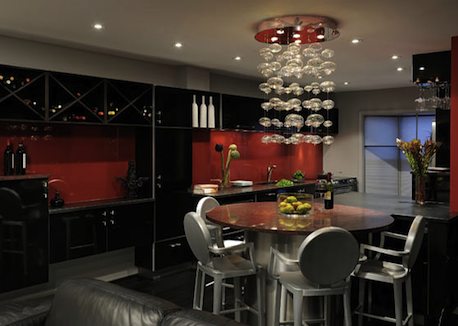
May 18, 2011
Cooking, entertaining and an avid interest in wine are a few of the pastimes enjoyed by a couple from Arlington, VA, however, their townhouse came with a layout that did not encourage socializing. Hoping to bring a unified look to their residence, they called on Gwyneth Hand, of Jennifer Gilmer Kitchen & Bath LLC, to create a kitchen and dining area that is amenable to get-togethers, while also upping the glamour factor of the space.
“The couple enjoy cooking, but really the most important aspect of the project was to have an area that was comfortable for socializing,” said Hand. “The wife loves reds and bold colors. She also wanted a contemporary look.” Opening up the separate kitchen and dining areas was the first priority. A wall came down to provide an open-plan kitchen, dining and living area. To blur the lines between the spaces, Hand specified a circular dining table that is set into the kitchen countertop, giving diners full view of the action in the kitchen. The dining area is punctuated by a dazzling chandelier that provides both a focal point and adds a dash of sophisticated sparkle.
The owner’s love of color is captured in a red glass backsplash and accent wall, which together add a dose of visual “oomph” to the sleek black cabinetry. Hand also incorporated a more subdued shade of red granite as the surface material for the dining table, a buffet and a cabinet. The combination of reflective surfaces, stainless-steel appliances and a strong accent color result in the glamorous look the homeowners were seeking.
While stylish, the kitchen doesn’t skimp on practicality. Given the relatively small space Hand had to work with, she realized that storage would be key. “Organization is very important to me,” she said. “I like to focus on how people are going to work in a kitchen. I need to think about where things should be stored to make the cook comfortable.” This sentiment resulted in ample storage for wine, a rack for hanging wine glasses, display cabinets and generous space allotted for dishes and entertaining accoutrements. The final result? An ideal kitchen to invite friends over, open up a few bottles of wine and sip in style.
Sources:
Designer: Gwyneth Hand, Jennifer Gilmer Kitchen & Bath LLC;
Builder/Contractor: Andy Shaw, Shaw Contracting Manufacturers:
Cabinetry: Decor;
Cabinetry hardware: IQ Hardware;
Countertops: Marblex;
Backsplash: Hutchison Glass;
Range and refrigerator: KitchenAid;
Microwave: GE;
Range Ventilation: Rangecraft;
Dishwasher: Bosch;
Chandelier: Possini Euro;
Sink: Oliveri;
Faucet: Kohler
Photography: Bob Narod


