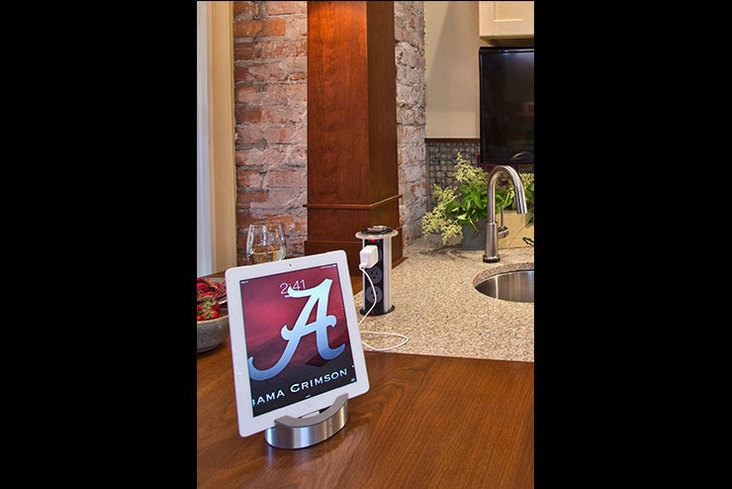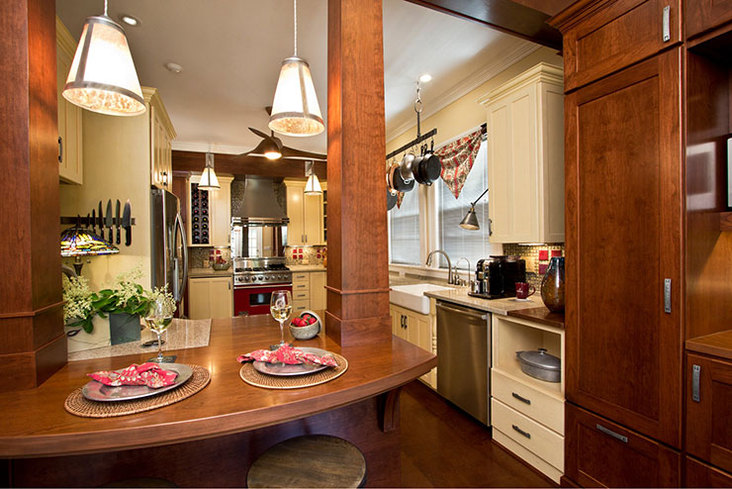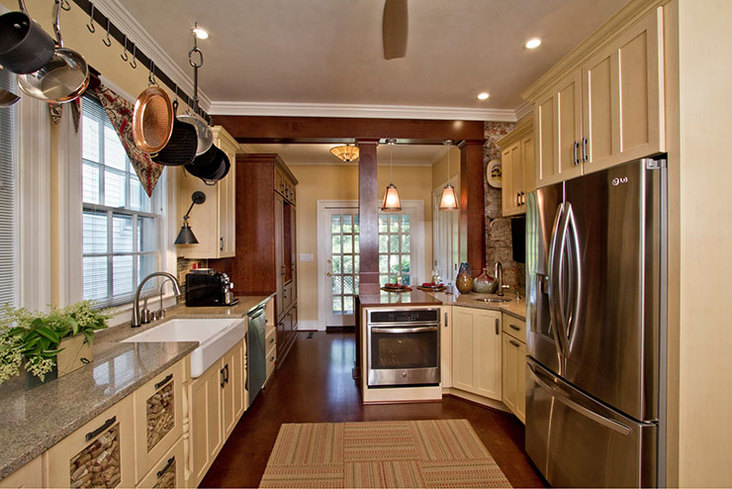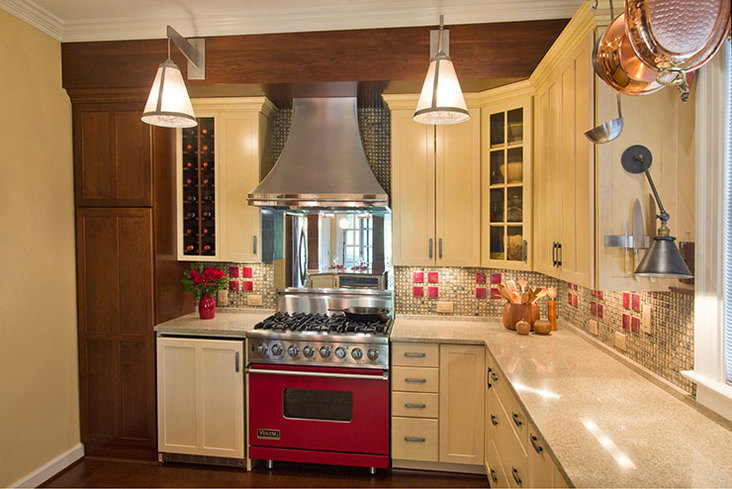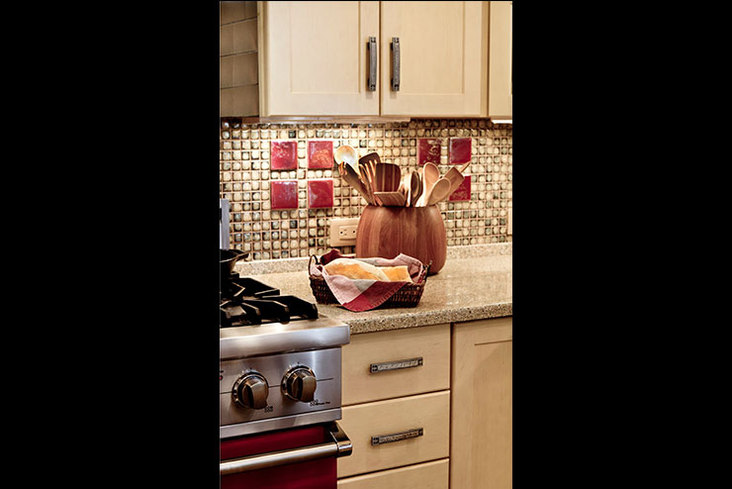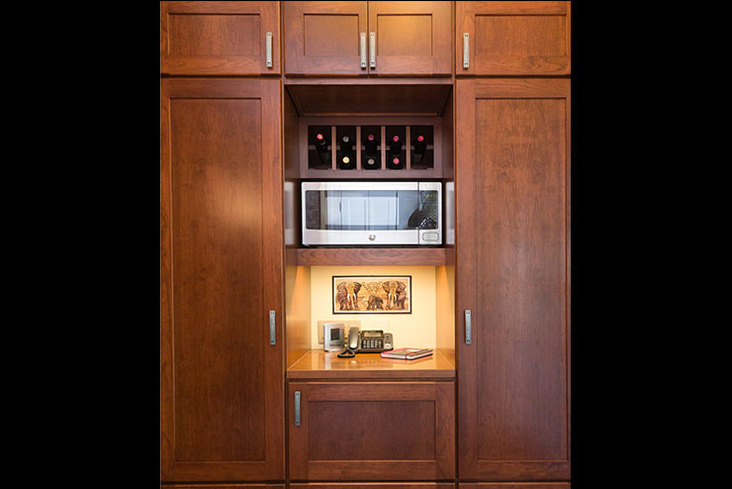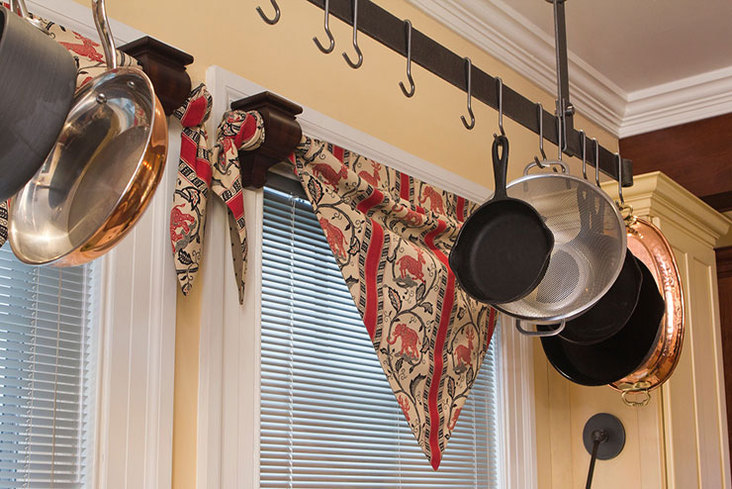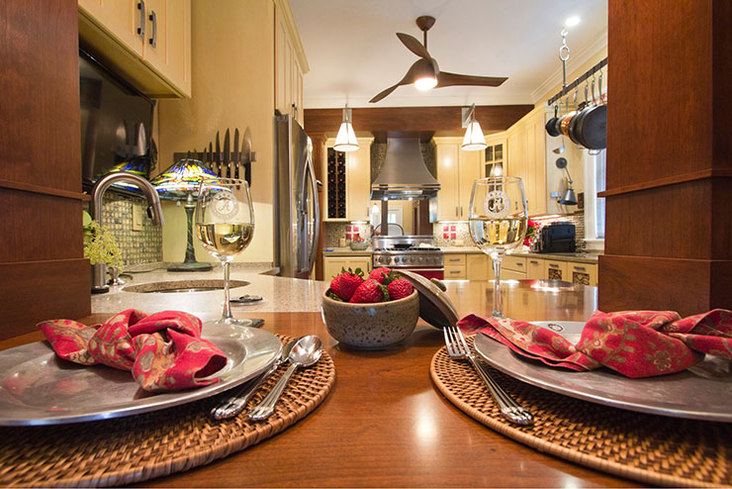October 30, 2015
“I am an Auburn University graduate, and my client is a University of Alabama graduate,” began designer Rebecca Larys of Portsmouth, Va.-based Rebecca Larys Interior Design, as she spoke about her recent kitchen design. “It is our nation’s biggest college rivalry. You could say we live for an opportunity to talk about it.”
The designer/client relationship starts with trust, but with a large football rivalry on the table, the design process evolved into a playful competition as well.
View this kitchen gallery here.
New Sightlines
It began with the reworking of the kitchen floor plan, which had a long and narrow space. A center island blocked off most of the room, leaving little space to walk behind anyone standing at the counter and barely enough room to open the dishwasher door.
“The sight line in the space was confusing, and your eye simply went from the entrance straight out the back door without even ‘seeing’ the kitchen,” said Larys.
To eliminate this, the team removed the island and designed an additional corner prep area on the opposite side of the room. Along with two wooden, Craftsman-style columns, the area featured a peninsula and helped define the kitchen space.
“Your eye now has a place to rest by stopping at the columns, and the kitchen proportions are pleasing,” she said, adding that this reconstruction also opened up space for an anteroom, where a cabinet and pantry are housed.
Picking Colors
With so much existing cabinetry in the kitchen, Larys decided to keep some of the pieces in the design to keep the budget low and help the client spend more on appliances. Since the existing pieces were soft yellow, she decided to include new cherry cabinets to accent the pale color of the other cabinets. The existing countertops were also kept, so Larys used a similar material for the new peninsula and mixed in a wood counter for the eating area.
“Although the solid-surface product was still being manufactured, they had indeed changed the fleck and color somewhat,” she said. “We were able to use it, however, because it was across the room, not next to it.”
After all these decisions were made, Lary’s client decided to change the all-stainless Viking range to a crimson red version to support the team. The backsplash field tile – a small mosaic reflecting the colors of the cabinets, wall and countertops – had already been purchased. Before the range came into the picture, the tile pulled the whole scheme together and went along with a metallic accent tile for some sparkle.
“With the introduction of the new range, selecting a red accent tile became challenging,” said Larys, explaining that the addition of the tile would help pull in the new palette. “Just as soon as we had a red, cracked glass tile chosen, the shop ran out of red glass.”
After more research, they were excited to find a tile called Fire and Earth, which blended well with the field tile and tied in the new range.
Choosing Sides
The addition of the red Viking range sparked the client’s wishes for more Alabama references. Larys went along with her requests, adding in a fabric along the main window that repeated the range’s red and included the elephant – the University of Alabama’s mascot. A small piece of art below the wine racks also features elephants.
“These were very subtle crimson touches, but they inspired and delighted the client,” said Larys.
While the design grew to incorporate more small hints to Larys’ opposing school, a good-natured rivalry broke out between the designer and her client. She explained how she created mock-ups of the pullout shelves for the pantry, which were made entirely of cardboard and duct tape to help the clients plan exactly what goes in each drawer and help plan the interiors. Knowing the boxes would be in their home for some time, Larys used a roll of Auburn duct tape to make each drawer. The next morning when the team came on site, a roll of Alabama duct tape sat on the counter – specially overnighted by the client.
“Although I selectively used my client’s Alabama stemware, coffee mugs and cabinet hardware for the photo shoot, I was not beneath sneaking in some Auburn logos as well,” she said. “If you look closely at the pewter plate sitting on the wood bar top, you will see the Auburn logo on the stamp. I even fabricated our project notebooks to read ‘Carry On and War Eagle!’”
Still, Larys was glad to see a kitchen use so much color and warmth, even if it was mostly crimson and white. Her favorite part of the design was the additional wood columns, which she says let the eye focus and stay on the kitchen.
“As much as I get satisfaction from using a white-on-white scheme, I honestly enjoy the challenge of working with color and embrace any opportunity to use it,” she added.
Source List
Designer: Rebecca Larys, IIDA, Rebecca Larys Interior Design
Finish Restoration: Patrick Siviglia, Siviglia Studios
Photographer: David Ratcliff (photographybydavid.com)
Awning Fabric: F. Schumacher and Co.
Backsplash: ANN SACKS
Cabinet/Custom Pantry Hardware: Blum Orgaline
Countertops: Silestone
Custom Cabinetry & Carpentry: Michael Finlayson, Old Home Specialist
Faucets: Delta
Flooring: APC Cork, Interface
Hood: Vent-A-Hood
Lighting: Meyda Elite
Microwave, Undercounter Refrigerator, Wall Oven: GE Monogram
Range: Viking
Sinks: Kohler
