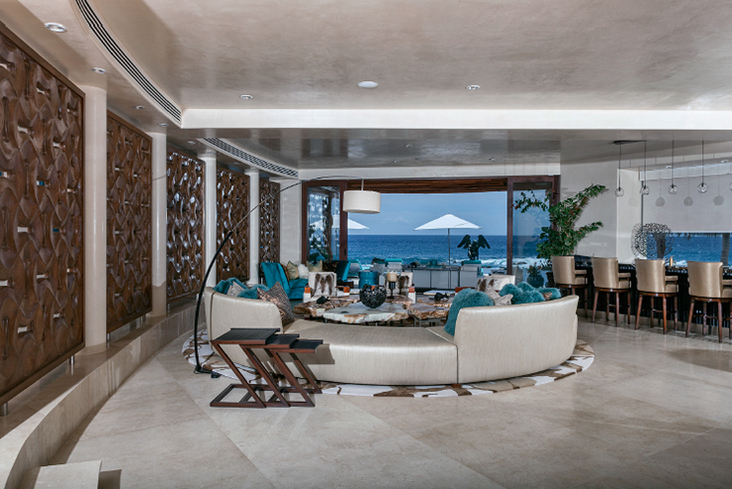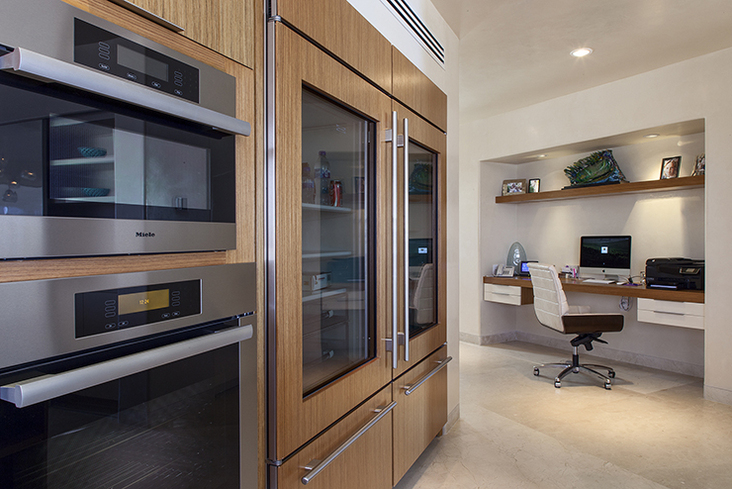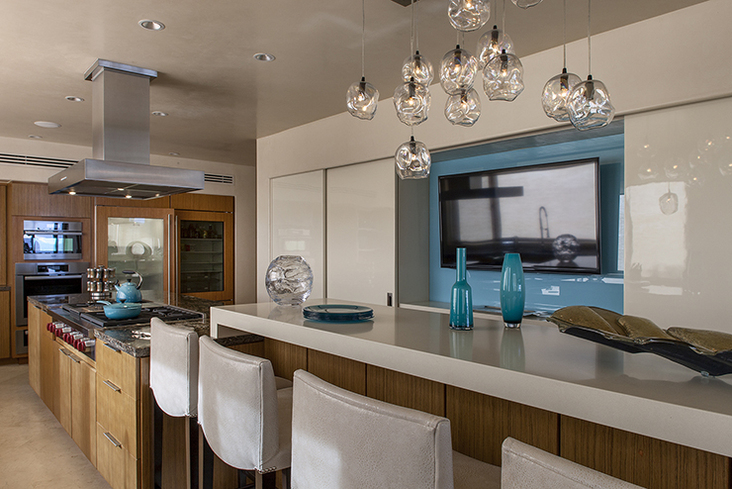July 28, 2014
Designing a luxury vacation home with a high budget comes with a different class of challenges.
View this kitchen gallery here.
“In a home that’s not used frequently and they have a housekeeper and a chef, you’ve got to think about those details in the design,” said designer Sandra Espinet. In this Cabo San Lucas beach house, Espinet drew on the locale while accommodating the needs of a family and its staff.
Set right on the Pacific Ocean, the previously cramped kitchen boasted a view of the water but a traditional design.
“It just wasn’t the client’s style, but the location was perfect,” said Espinet. “Mother Nature is the best designer, but you have to work with her because you can’t compete with the view.”
Opposite the windows, the high-gloss lacquer cabinetry flanks a TV, which is backed by teal-colored glass. “When you turn around and look at the ocean, that’s the color of the water,” she added. With sliding doors, the cabinetry hides spices and dry ingredients on one side, while the opposite end holds dishes.
This rectangular layout serves dual purposes: expanding the kitchen without moving the elevator on the other side of the wall and giving both the owner and the in-home chef space.
“So if you’re cooking, you would be on the back end of the rectangle, but the owner could come into the front end, get her dishes and set the table,” explained Espinet. “What she typically uses is in the front side of the kitchen, so they are not in each other’s way.”
Centered by the television, the sink, stove, dishwasher and refrigerator are situated toward one end, with the storage entirely separated between the dishware and the pots and pans.
“There’s all kind of storage in this kitchen,” said Espinet, who noted the different dividers and corner pieces slipped into the cabinetry. Since the chef rather than the owner will use the storage the most, Espinet considered the staff first.
“I always talk to their chef and find out what they need,” she explained. “Chefs tend to have bigger pots than typical homeowners, so I have to make sure everything is big enough.”
A walk-in pantry around the corner houses the majority of the stock items. “You can put all of the ugly things that take up space right there,” said Espinet. With the garage around the corner, the staff can easily bring items in to keep the pantry well stocked. The vast cabinetry mimics exotic zebrawood with a two-tone finish, which reflects the colors of the sand outside.
Juxtaposing the two palettes, the middle island provides a space for both the chef and the family. Topped with a large stove and the same marble counters as the perimeter, the prep area sits lower than the breakfast bar.
“It provides some interest, since it’s such a large kitchen and we needed to break up the space,” said Espinet.
The contrasting limestone bar top complements the crème leather seating and the lacquer sliding doors. “Most people tell you not to use limestone in the kitchen because it’s porous,” explains Espinet. “I find that in a spot like that where people are not going to cook and it’s not used often, it’s not a problem but a luxurious touch.”
Designing for Staff Needs
Designer Sandra Espinet faced a new challenge of working with a staff rather than just a homeowner. Here are a few tips for how she accomplished her goal.
• Talk to the chef first and know how they operate in the kitchen and their needs.
• Create some division so the family has a sense of privacy.
• Make it easy for the staff to come and go unnoticed.
• Take advantage of a kitchen that’s not heavily used for more luxurious details.








