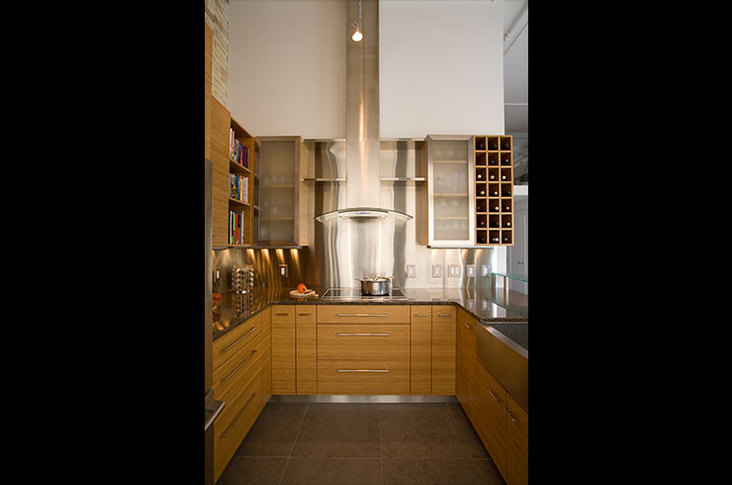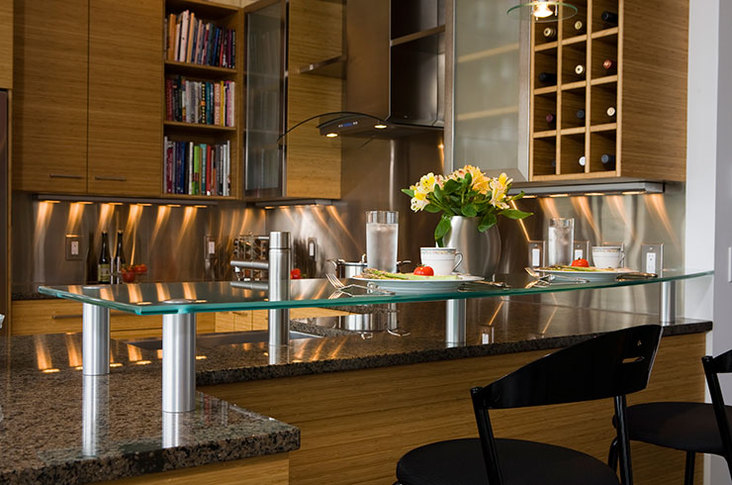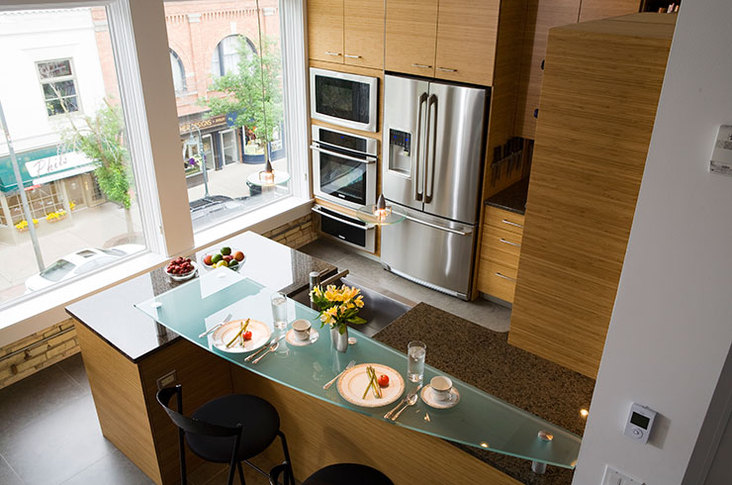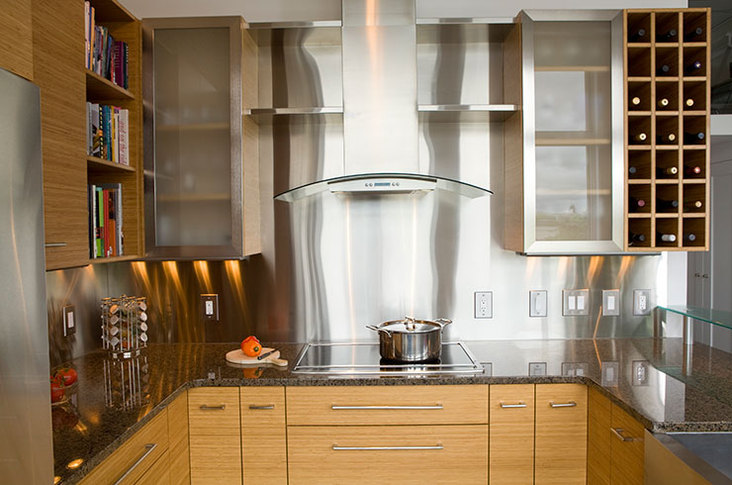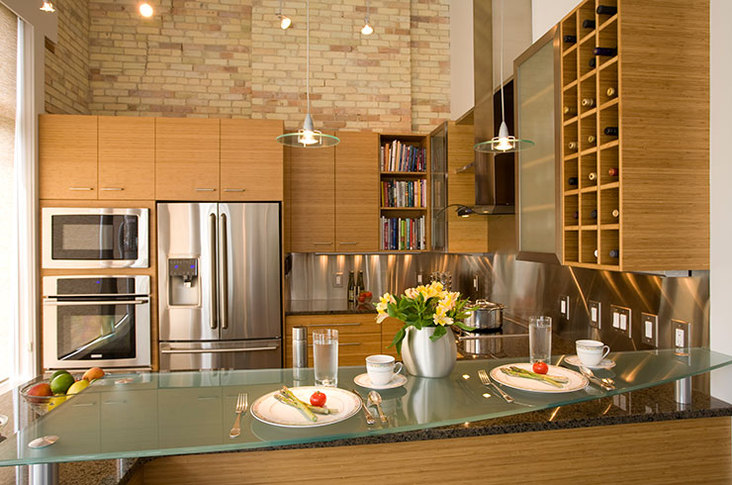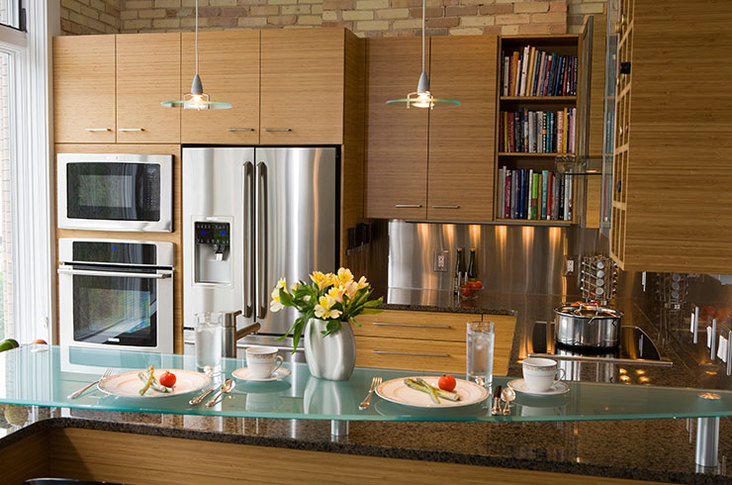January 3, 2014
“As a kitchen and bath designer, you’re always confronted with space restrictions,” explained Shane Inman, president and senior principal designer of the Inman Company. In designing a loft apartment’s small kitchen in Traverse City, Mich., Inman’s challenge was accommodating the needs of a professional Swiss cook. “[The client] is a chef and needed a full kitchen, so we really placed an emphasis on function first,” he said. “When we got all of that solidified, that’s when we got into the design.”
View this kitchen gallery here.
Starting with the blank slate of a completely gutted kitchen, Inman followed the kitchen’s natural U-shape created by a line of windows on the left and the entrance wall. Striated bamboo cabinets, each designed with a specific function, fill in the space.
“It’s very important for me to talk about every piece of cabinetry and what goes inside,” said Inman. “She needed a lot inside of this kitchen.” The full overlay door style purposefully avoids movement for a contemporary look.
For additional storage, Inman brought a cabinet out of the peninsula. Rather than just doing a typical overhang, he opted for a frosted glass top. “I wanted to do something that was a little more sophisticated,” commented Inman. The glass top’s right-hand arch fits the cooktop wall, which is immediately adjacent to the apartment entrance. “This allows the bar top to actually sit on the extension of the peninsula,” added Inman. The peninsula helps keep guests from intruding into the already small cooking space.
“My take on European design is that they put more emphasis on great rooms and terraces but have very small kitchens,” he commented. “The clean, contemporary sleekness of it all is very Swiss.”
Stainless steel fixtures, appliances, standoffs and the hood backsplash add to this aesthetic. Made to mimic concrete, square porcelain tiles line the floor to simply provide a neutral foundation. “I wanted the floor to disappear and more of the focal points to be on the furniture of the space,” explained Inman.
This tone-on-tone design keeps its light and airy feel because of its glass elements and high space. Suspended from ceilings close to 20 feet in height, glass pendants and track lighting illuminate the kitchen. The two cabinets on either side of the hood add to the appeal with frosted glass doors.
“When it comes to cabinets, some clients are very receptive to glass, and some are not,” explained Inman. “She keeps her cabinets very organized, so it worked for her.” The hood’s glass top completes the light design.
“There’s a very cohesive flow in here and nothing really stands out,” said Inman. “I’d have to say that the emphasis is more on design in this kitchen, rather than the look-at-me aesthetic of color.”


