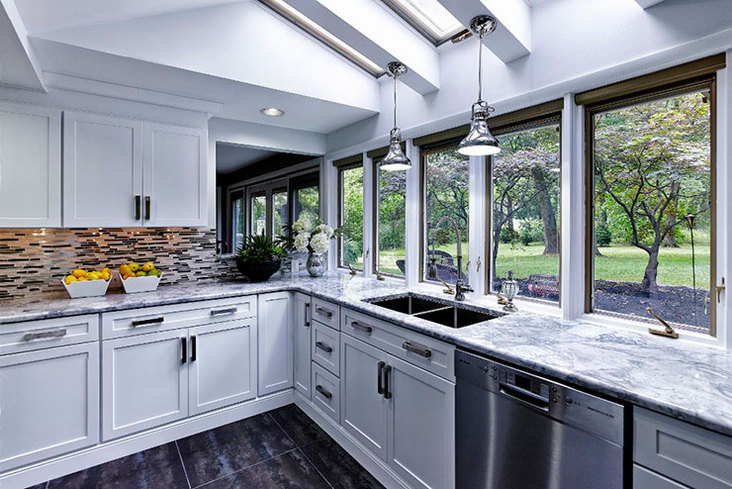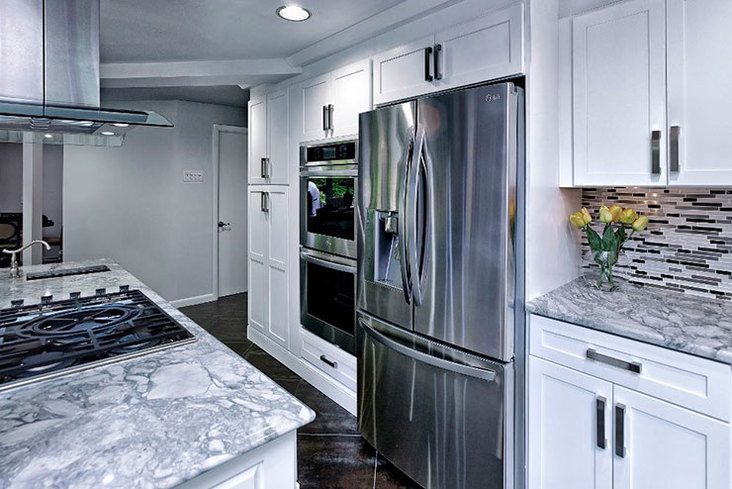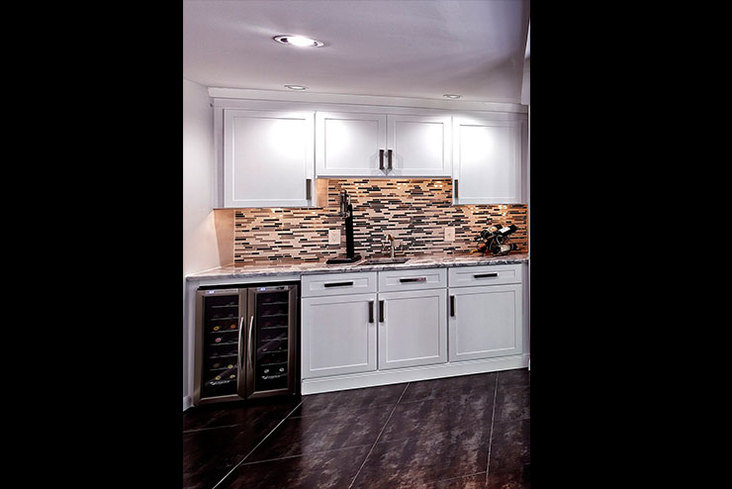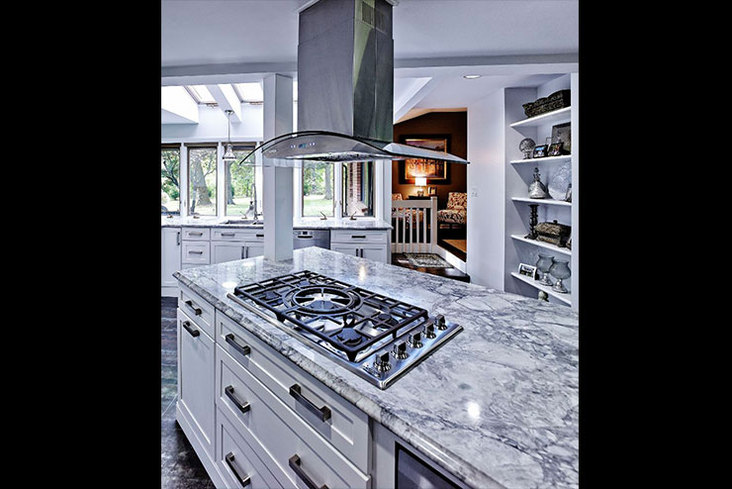March 23, 2015
“It’s all about being sensible and putting the money where it makes sense,” said designer Ray Gardner of Narberth, Penn.-based Main Line Kitchen Design.
With this motto, Gardner and his team took the typical dark, dated kitchen and created the open floor plan and customized look the client wanted for her kitchen without a soaring cost.
View this kitchen gallery here.
Open Plan Hurdles
Set on a concrete slab, the split-level home in the Philadelphia suburbs contained several walls and closets with load-bearing columns. The ceiling in the room was unusually low and had ceiling joists changing direction in two places. Without a basement or crawl space available to install new mechanicals or plumbing, the layout problem was exacerbated.
“We bounced around to just about every option there was to get what the client wanted,” said Gardner.
After eliminating as many existing soffits as possible, the electric, plumbing and ductwork were concealed on top of the wall and tall cabinets behind a stacked shaker crown molding. This also makes the ceiling appear higher than its 91 inches. Large, dark gray floor tiles suit the newly expanded space, which is completed by untreated windows and doorways previously shrouded in curtains, and a pass through opens up the kitchen to the dining space. The natural view the homeowner wanted to take advantage of – the private backyard set on the edge of Wissahickon Valley Park – now lets natural light into the space.
“We wanted it to be bright, airy, comfy and formal enough that people would ‘ooh’ and ‘aah’ and be operative enough that everything storage-wise was there,” said Gardner.
Organization Fan
As a nutritionist, the client hoped for a kitchen with the potential for optimal storage and neatness. When designing the layout, she pressed for narrow aisles because of her small frame and her desire for more storage space.
“I explained that you have to maintain certain clearances for aisles,” said Gardner, who emphasized the importance of having a minimum of 40 inches from the edge of a countertop to the next. “If it starts to get smaller than that, you’ll notice it, your guests will notice it, and when you go to sell the house potential buyers are going to notice it.”
Instead, the team recessed wall cabinetry to capture a 12-in. pocket for storage. After turning the top and bottom wall cabinets sideways, air pistons were custom installed to make the cabinet doors open hopper style, or downwards. Open shelving took over another previous nook, and a former closet became a wet bar with a wine refrigerator. Along with a lazy Susan in the base corner, all the base and tall cabinets have dovetail full-extension, soft-close rollouts.
Balancing Budget
By encouraging clients to choose best layout for the space and not necessarily the layout they asked for, the team helps cut costs in redesigns. After the most efficient layout is established, then the client can splurge on name brands or custom cabinetry.
“Our guiding principle is that great designs increase the value of a home and look better than lesser designs – even if those lesser designs possess higher-end materials,” said Gardner. “All the products we recommend are of good quality, but spending $35,000 on professional appliances makes no sense if the location and size of the appliances ruins the space.”
With the layout set, the team gave a customized feel to the white cabinetry by using integrated wainscoting panels on the exposed sides and backs of the cabinets. An ogee furniture base lines the toe kick, matched by the stylized ogee countertop edge. The splurge – a heated tile floor – blends with the rest of the home and keeps the kitchen cozy through the cold winters.
“Giving the customer what they think they want is the easy path for a designer,” said Gardner. “The kitchen of a customer’s dreams is limited by the designs and products they know about and can think of themselves. When our customers allow our designers to show them what can be done for the same amount of money spent on a better design, that is when we get the comments and emails that make our jobs so rewarding.”
Sources
Designer: Ray Gardner, Main Line Kitchen Design
Builder: Amberwood Builders
Photographer: Bob Graham, Jr.
Cabinetry: Jim Bishop Danbury
Cabinet Interior Extras: Rev-a-shelf and Rockler
Countertop: Granite White Fantasy
Dishwasher: Bosch
Faucets: Grohe
Floor and Wall Tile: Apricote and Daltile
Lighting: Bellacor and Seagull
Microwave Drawer: LG
Peninsula Hood: Broan
Refrigerator: LG
Undermount sinks: Ruvati and Artisan
Wall Ovens: LG
Wine Refrigerator: GE








