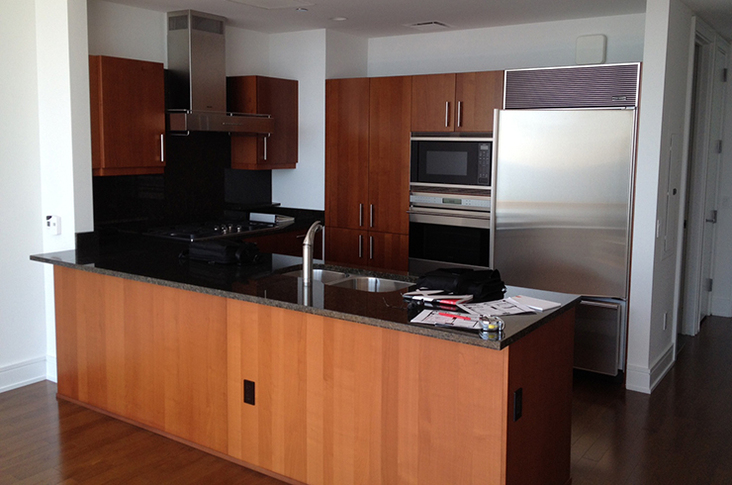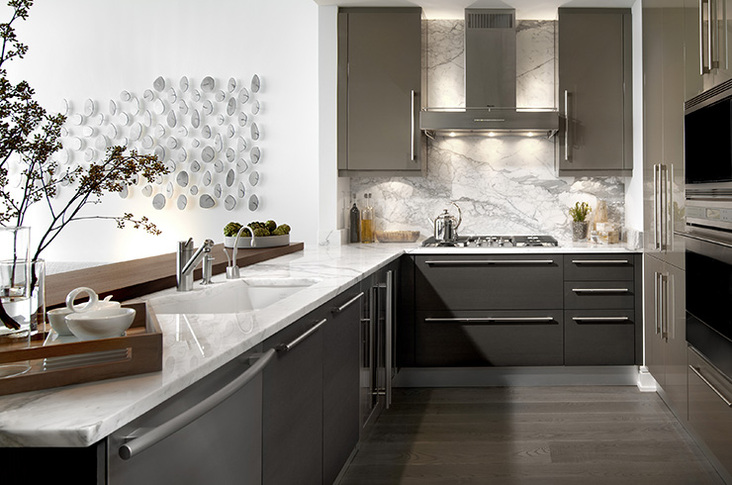May 12, 2014
Even outfitted with high-end materials and finishes, one kitchen in the Trump Tower Chicago still failed to live up to the views and its owner’s taste.
“The previous kitchen functioned well and was well appointed, but the modest finishes lacked the personalization my client, an architect, wanted for the space,” explained designer Shawna Dillon of Snaidero Chicago. With the Chicago skyline in the window, the kitchen wanted for verticality and drama.
View this kitchen gallery here.
“He wanted the kitchen to suit his own design aesthetic, complement the sophistication of the architecture and reflect the drama of the city skyline beyond the glass,” said Dillon. As a LEED-certified architect, the owner also wanted his own kitchen to reflect sustainable practices. “It was important to him that we preserve the existing footprint and use as much of the current cabinetry and appliances as possible to promote sustainability, reduce waste and minimize construction,” she added.
Open to the living area but squeezed into a 10-ft. x 9-ft. space, the previous design held generic brown cabinetry and a dark countertop, along with a black backsplash to further shrink the space.
“Maintaining the same footprint was a challenge because the space couldn’t get bigger, it simply had to feel larger and more impressive,” she added. “So essentially you are tasked with creating the illusion of space.” Along with its small appearance, the kitchen lacked the necessary storage.
Dillon began by stacking the tall and wall cabinetry to the ceiling and replacing the door fronts with a single oak door to elongate and emphasize the lines. All of the cabinet boxes and appliances were re-used, and any materials not used in the design were repurposed or recycled.
“It is actually a lot harder to incorporate existing material than it is to start from scratch,” said Dillon. “All the new parts are manufactured years after the existing material, so every detail must be considered to get the old and the new to harmonize.”
By extending the doors to the ceiling and replacing the hardware with vertical, thin pulls, the eye is drawn upward. “Using clean lines was important to balance the streamlined architecture of the building and keep the space from feeling too heavy,” she explained. The high-gloss lacquer finish on the wall of tall cabinetry, which reflects the skyline view, creates the impression of having more space.
To balance the espresso-stained oak cabinets, a Calacatta gold marble countertop lightens the kitchen and provides contrasting negative and positive space. Made of the same material, the backsplash runs up to the ceiling to continue the vertical line. “The natural veining in the marble provides an interesting detail against the simplicity of the cabinet style,” said Dillon.
A cantilevered walnut wood top on the island adds warmth to the marble. “This detail provided a hyphen between the dark cabinetry and the gray ash wood floor, promoting harmony between the finishes,” she explained. All of these finishes also came with low emissions.
“My inspiration came from my client’s enthusiasm to create a space he loved to come home to,” said Dillon. “It isn’t just a small kitchen and a small living room anymore; it’s a whole bright, open living space.”
How to Make a Small Kitchen Appear Larger
Shawna Dillon had just 10-ft. x 9-ft. of space to work with and an existing footprint to hold to. Here are her tips on making a small space seem larger.
♣ Extend the cabinets to the ceiling to draw the eye upward.
♣ Use vertical, long pulls for hardware.
♣ Finish the cabinets with high-lacquer gloss to reflect light.
♣ Create negative and positive space with contrasting materials.
♣ Install a light backsplash and countertop to make the space seem lighter and more open.





