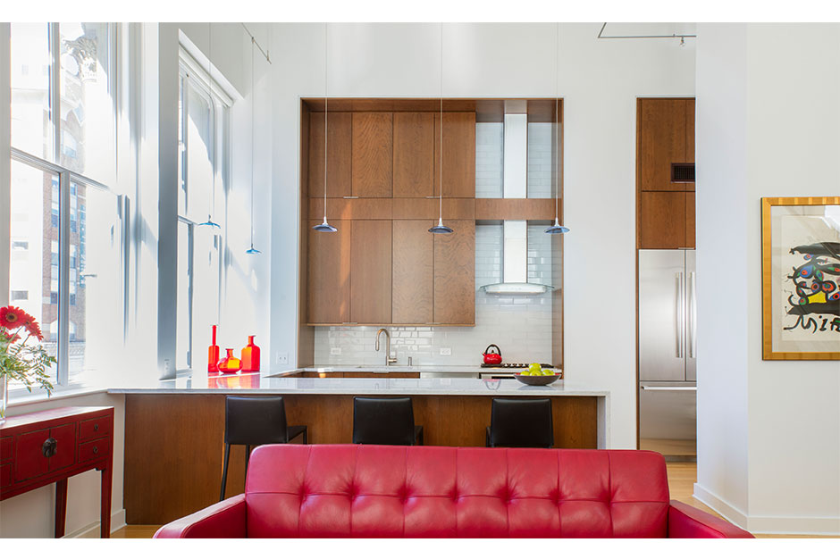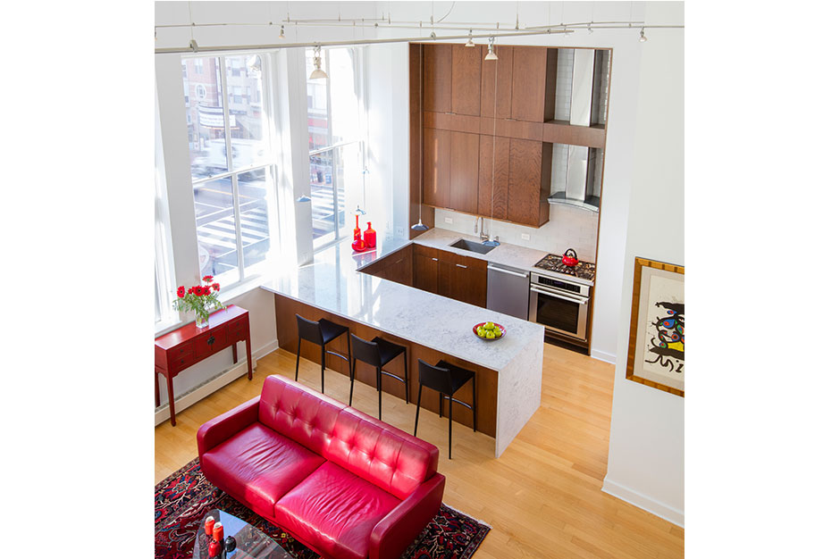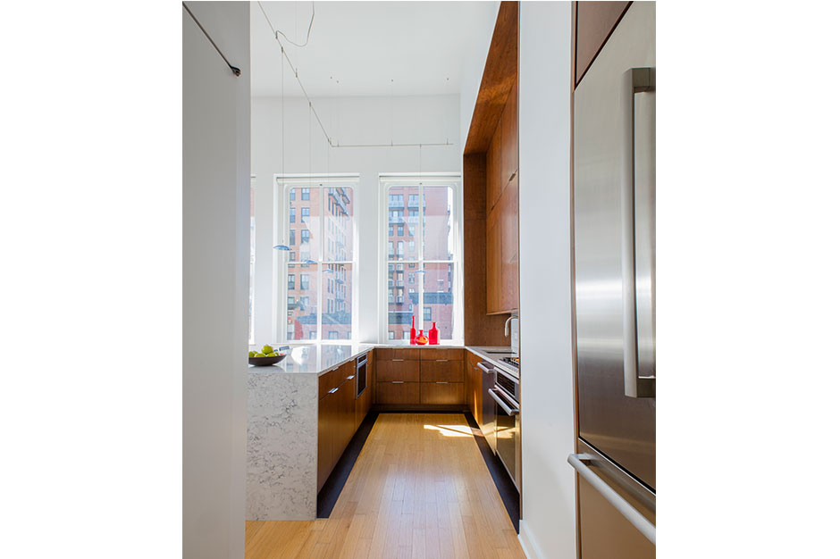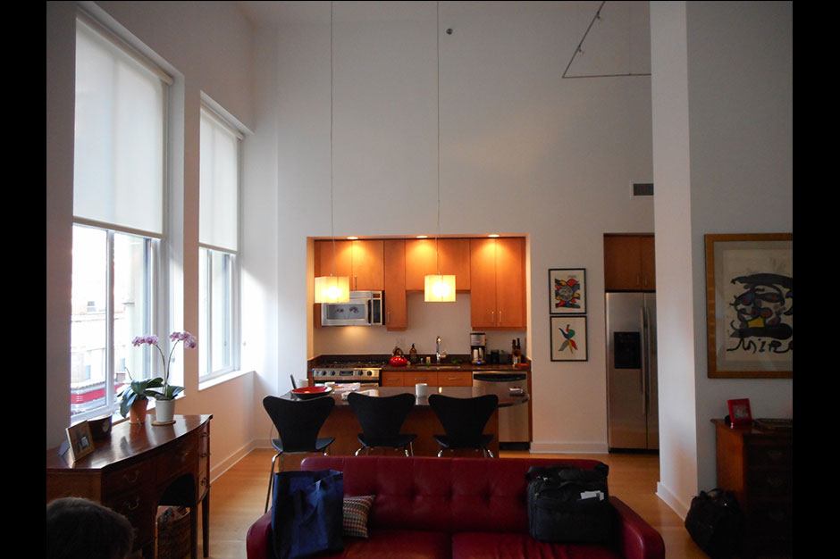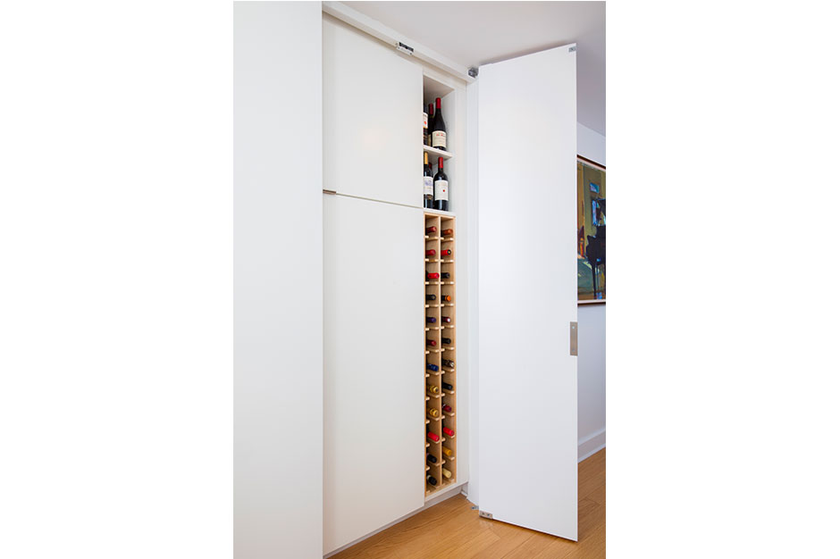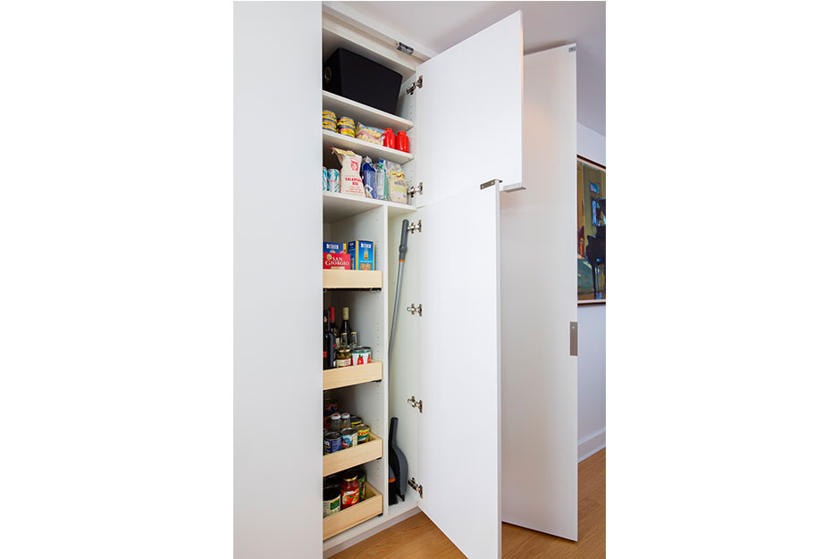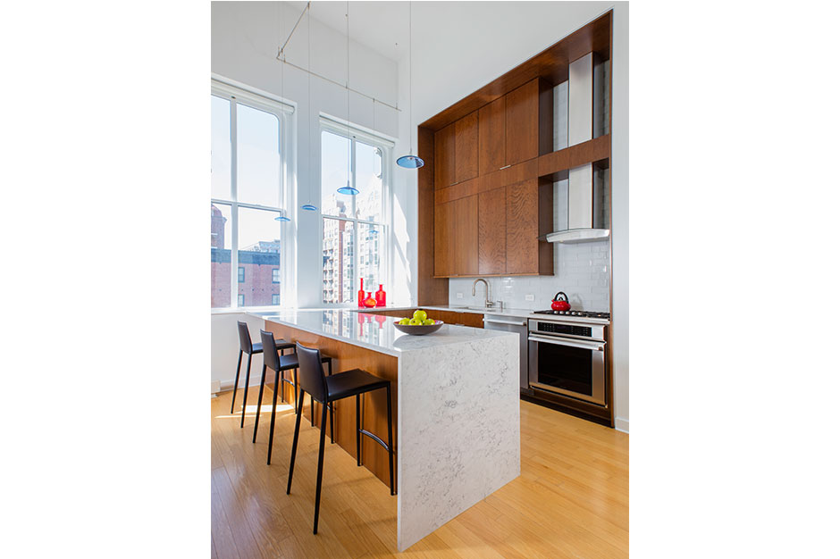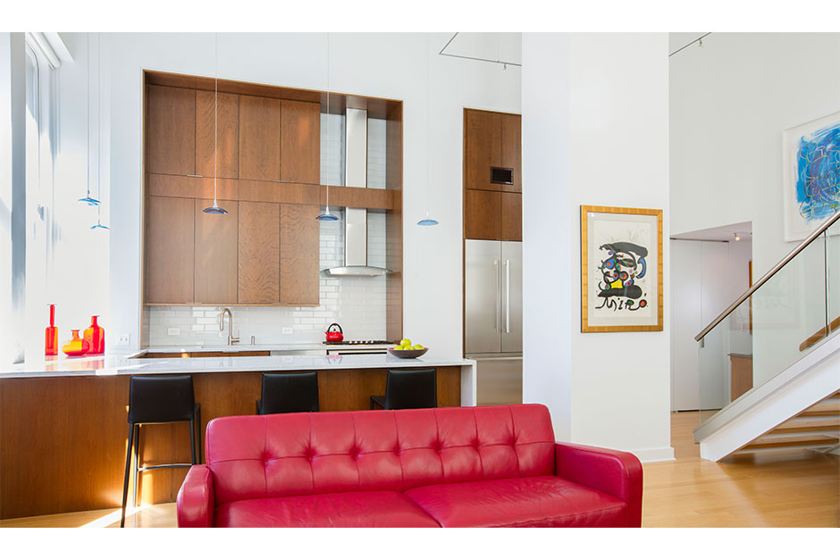January 10, 2017
A couple in their 60s with two adult children wished to move out of their older house in Chevy Chase, Md., and into a home with a smaller footprint. They found a chic, urban condo in the Penn Quarter of Washington, D.C., with a handsome steel-and-glass stairway leading to the master suite on the mezzanine level, but there were some deal-breaker issues with the kitchen that needed to be rectified.
“My clients had this wonderful double-height great room with a builder-grade kitchen,” said Bruce Wentworth, AIA, president of Wentworth, Inc. “A falsehood often told of condo buyers is that they won’t cook at home a lot, which is why developers install inexpensive, poorly planned, small kitchens. The result is that many newly built condos get kitchen remodels within the first few years of occupancy.”
The homeowners also wished for more counter and storage space, as well as all-around functionality in their kitchen.
“Even the wall cabinets were too narrow and shallow to store normal-sized plates,” explained Wentworth. “We proposed that we redesign the kitchen to get them more storage and counter space but also to take advantage of the vertical space so the kitchen felt like an equal caliber to the rest of the great room.
Space & Storage Solutions
“Because the kitchen was open to the great room, the design team felt it was important to use the kitchen to visually anchor its end of the room and call attention to the unique 16-ft. ceiling height,” explained Wentworth.
The solution was to use the once-void vertical space to install 12-ft.-tall stacking cabinets that fit into a recessed niche framed with the same dark-stained cherry wood of the cabinets. The niche houses the sink base, base cabinets, oven, cooktop and range hood, which is covered by a stainless steel chimneystack that attaches to a duct that vents through the roof. Next to the main wall of cabinets is a second 12-ft. recessed niche, which accommodates a counter-depth refrigerator with tray and platter storage above.
“Fixed-cabinet panels that resemble a cabinet continue the vertical unit up to 12 feet,” said Wentworth.
The design team also cut some holes into a nearby concrete column wrapped in drywall to see if there was additional space they could utilize. This allowed for an additional six feet of vertical storage for a pantry, which is disguised by pivot-hinged painted doors.
The clients also wanted wine storage and a broom closet, so the team transformed an existing foyer closet with a custom fit-out. Half of the space features a 32-bottle vertical wooden wine rack, and the other has two panel doors that hide a combo pantry with rollout shelves and vertical broom storage.
Functional, Updated Design
Wentworth chose the design elements in the kitchen based on the idea books his clients prepared – something he asks each of them to do so he can understand their goals and priorities. He then used SketchUp to show them a 3D model of the finished design.
Instead of a disjointed layout, the kitchen now boasts and U-shaped floor plan, which helped it grow from 18 to 26 lineal feet. The “U” portion of the space features two cabinets under the window for table linens, and the 10-ft. peninsula houses a microwave drawer, pullout trash storage and base cabinets with rollout shelving for countertop appliances and pots and pans. The existing blond wood floors are complemented by the stained cherry wood cabinets, which Wentworth said provide a nice contrast and added warmth.
“When kitchens are open plan like this one, homeowners like the upscale feeling of stained wood since it feels more like furniture,” explained Wentworth.
The clients chose shades of white for the quartz countertop and glass subway tile backsplash. Pendants over the peninsula, additional tracks and undercabinet lighting illuminate the new kitchen. Builder-grade appliances were updated with stainless steel models, including a built-in refrigerator and a microwave drawer.
“Every kitchen and client is different, but the built-in fridge was important in this case, so we spent some more money there,” said the architect. “We also installed a microwave drawer, which is not cheap but it is unobtrusive. Spending a bit more on appliances can be a good thing.”
Wentworth said the lesson learned during this project was that going vertical can work really well in achieving more space in a cramped kitchen.
“The boldness of the 12-ft. niche anchors that end of the room and was a good direction in which to go in meeting the homeowners’ requirements for a dream kitchen,” he added. “They were great, and it was nice to work with clients who appreciate a more modern look.”
– By Chelsie Butler
Source List
Architect: Bruce Wentworth, AIA, Wentworth, Inc.
Photographer: Geoffrey Hodgdon
Cabinets: Woodharbor Custom Cabinetry; Cooktop/Dishwasher/Microwave Drawer/Oven/Refrigerator: Thermador; Countertops: Silestone; Hood: Zephyr; Faucet: ROHL; Garbage Disposal: Insinkerator; Glass Wall Tile: Italo, Ceramica, Bliss Element Ice; Lighting: CSL & Tech Lighting; Sink: Blanco; Soap Dispenser: Grohe; Water Filtration System: Everpure
