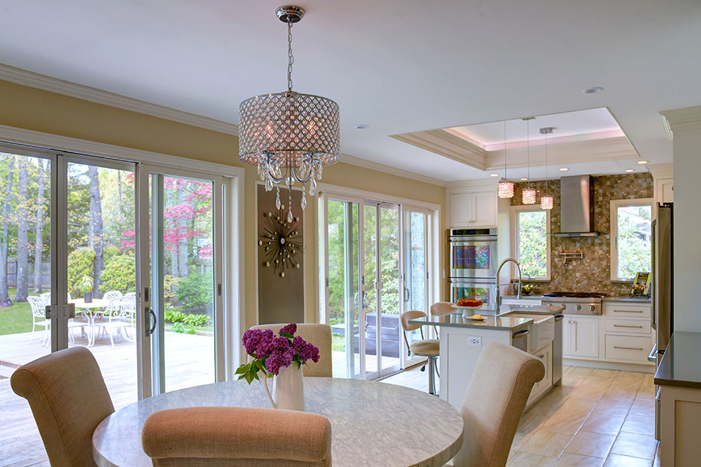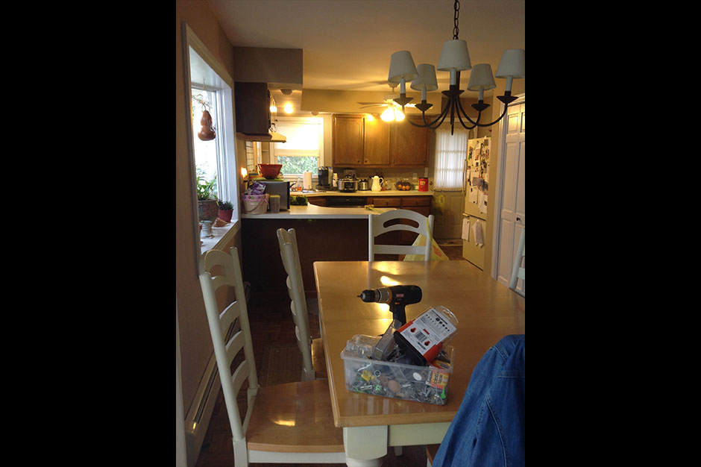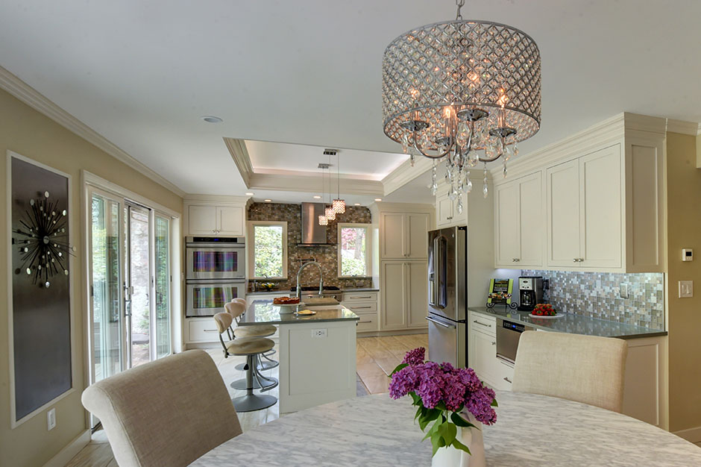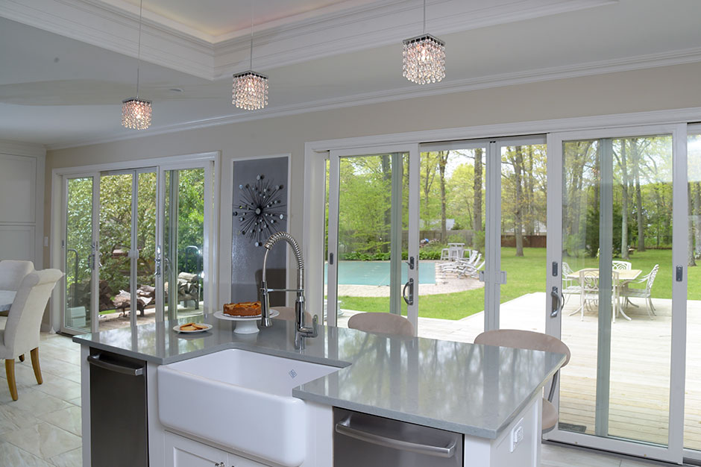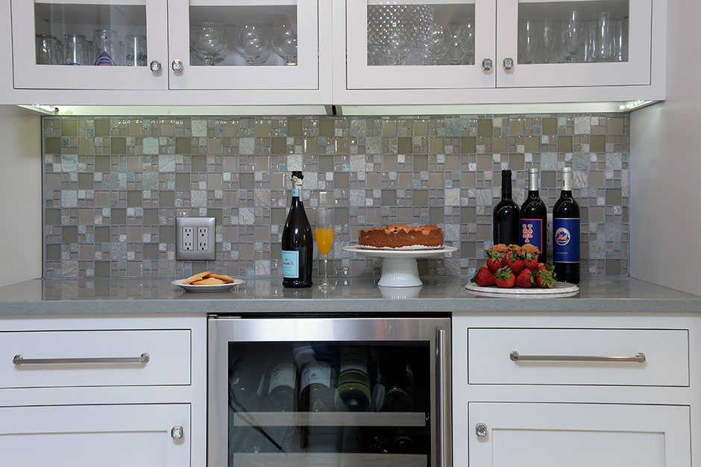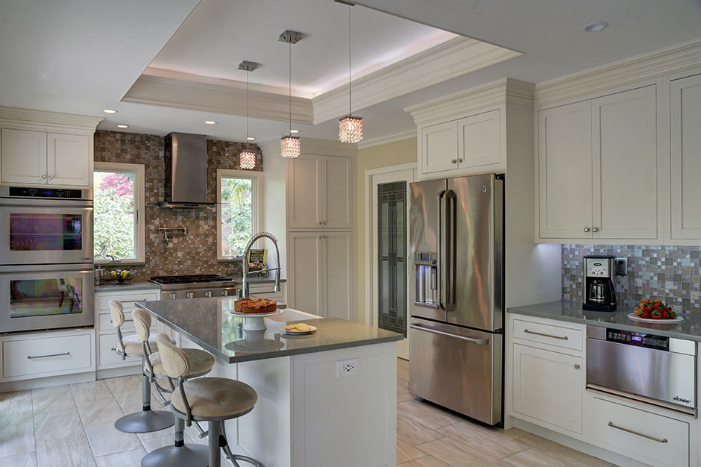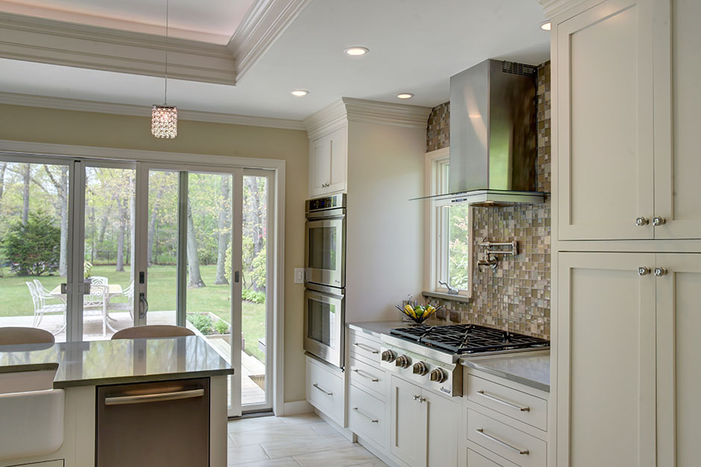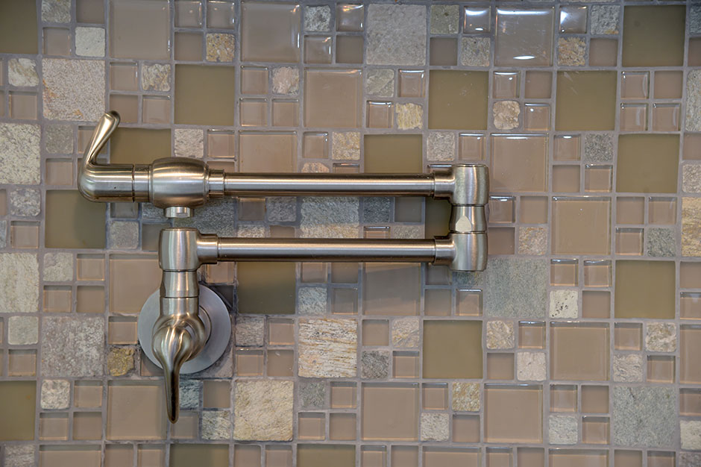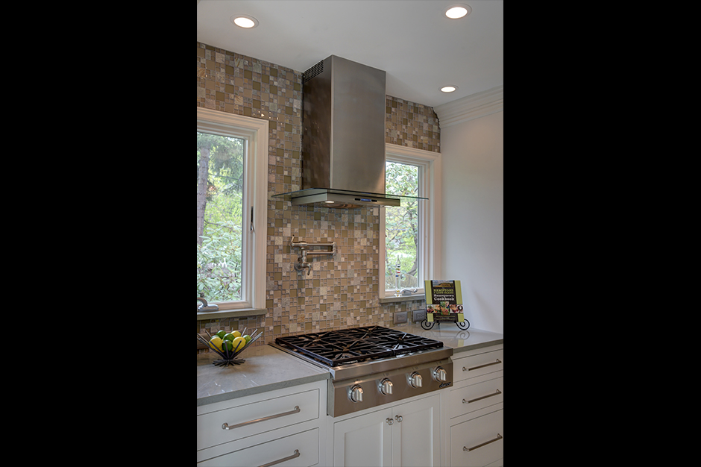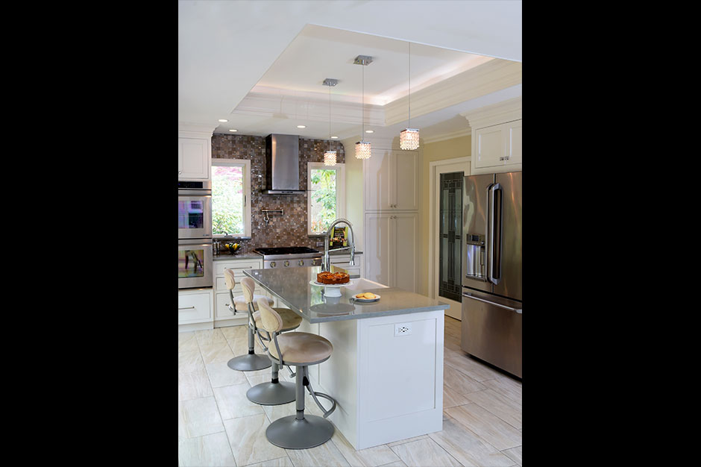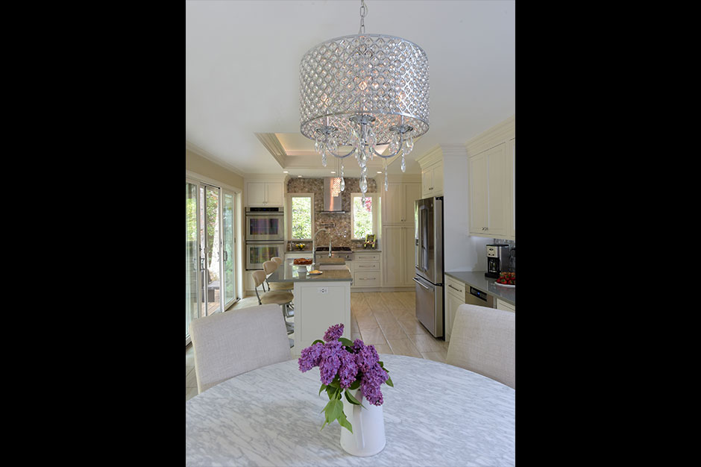January 13, 2017
When a client loves to cook, the designer’s main goal is to make the culinary experience as functional and comfortable as possible. However, if the client is unusually tall or short, the challenge is putting the essentials in reach without hindering the design. Designer Toni Sabatino of New York City-based Toni Sabatino Style took on this task and aspired to a functional kitchen with subtle glamour.
New Layouts and Roles
Before the designer stepped in, the former kitchen sported dated and dark cabinets, an old laminate countertop and a bland tile backsplash. The lighting was poor, and the kitchen failed to take in any of the natural light from outside.
“We wanted to bring the outdoors in with more glass and outside access,” said Sabatino. “The yard is lovely and park-like, and we wanted a better view.”
She suggested opening up the back wall and installing two 10-ft. glass doors. This not only let in more sunlight, but it immediately made the kitchen feel a part of the outdoor space – a welcome feature for a client who loves to entertain large groups.
“My client works for a major league baseball team,” said the designer, explaining that because the renovation took place during offseason, the client opted to fill her spare time as general contractor.
This decision was well executed with teamwork by the client, the designer and the subcontractors. Sabatino formulated her client’s plan and had an architectural engineer review it before permits were applied for. The client then subcontracted out the demolition, framing, sheet rocking, tiling and window, door and cabinet installations to a local handyman, a licensed plumber and electrician. Sabatino brought the client to view color samples for counters and paint, as she normally would, while also taking her to visit the tile and molding suppliers.
“She even made appointments for the required inspections with the local municipality code enforcement, and she really enjoyed the process,” said Sabatino. “I think the before-and-after pictures speak for themselves.”
Lowering Heights
To get that light-filled and fabulous design she was looking for in the after shots, Sabatino used the Chief Architect system.
“The software does not limit the user to any particular manufacturer of cabinets and their catalog sizes,” she said. “I needed design freedom since these cabinets were to be built by a custom cabinet manufacturer that does not use the 20/20 system.”
These custom cabinets were created for the shorter-than-average client. At 33.5 inches, the lowered counters are nearly three inches shorter than the average countertop height.
“While it is noticeable to some, the height certainly is not uncomfortable for taller people using the kitchen,” said Sabatino, adding that the island counter is also at 33.5 inches.
The main challenge was placing the appliances. Sabatino chose two dishwashers – for when the client has large parties – that are 32.25 inches tall and 18 inches wide. These dishwashers fit under the 33.5-in. island countertop and flank the apron-front sink. By choosing two wall ovens at the client’s height and a cooktop instead of a range, Sabatino put everything essential within the client’s grasp.
The designer’s final touches on the space included an entire wall of mosaic tile, which is in warm neutral tones. In an otherwise white kitchen, the wall hints at the surrounding yard and adds visual interest. Three pendant lights above the island – set in a newly recessed ceiling – also give the kitchen a touch of luxuriousness.
“I loved the overall design,” said Sabatino. “The mix of elements creates a space that has the vibe of subtle, organic glamour.”
Source List
Designer: Toni Sabatino, Toni Sabatino Style
Photographer: Audrey Tiernan Photography
Backsplash: Glazzio
Cabinetry: Brubaker Kitchens
Cooktop: Dacor
Counters: Silestone
Dishwasher: Bosch
Faucet: Grohe
Hood: Jenn-Air
Sink: Rohl
Wall Oven: Dacor
Wine Refrigerator: Marvel
