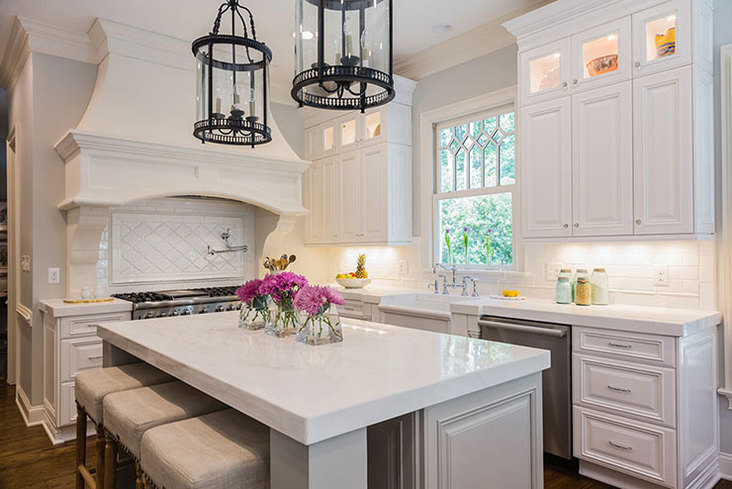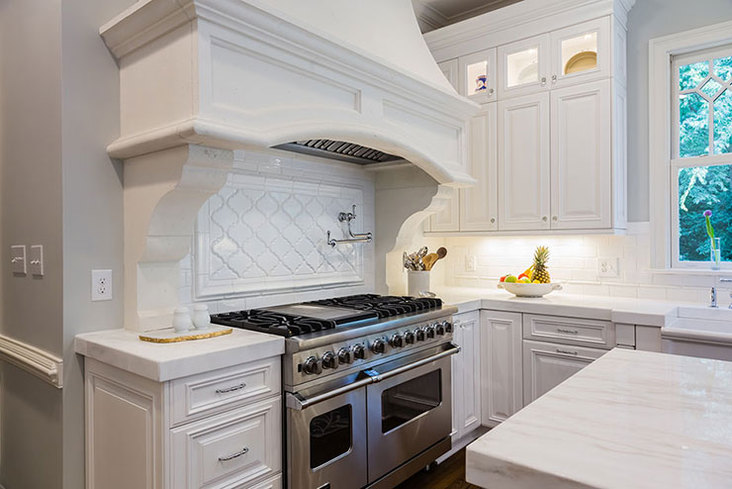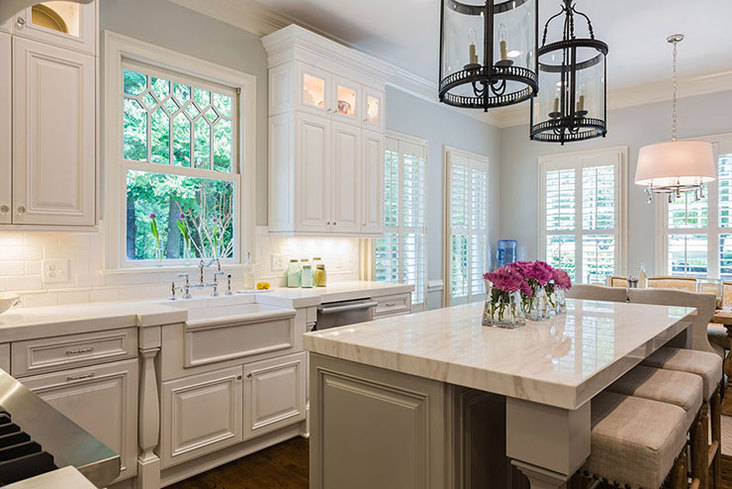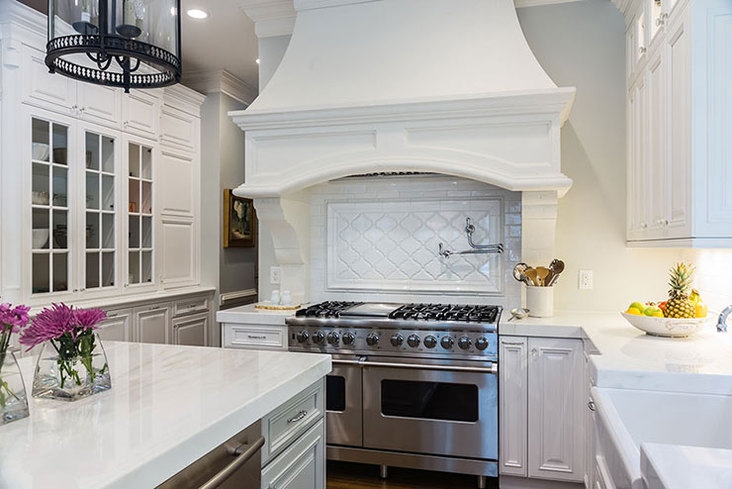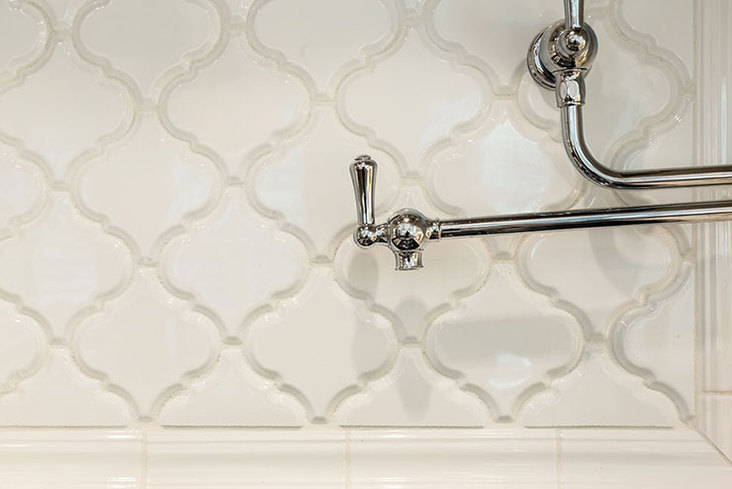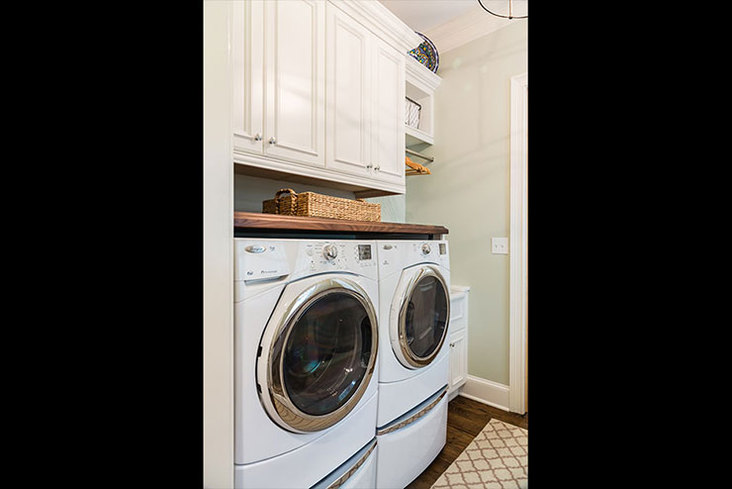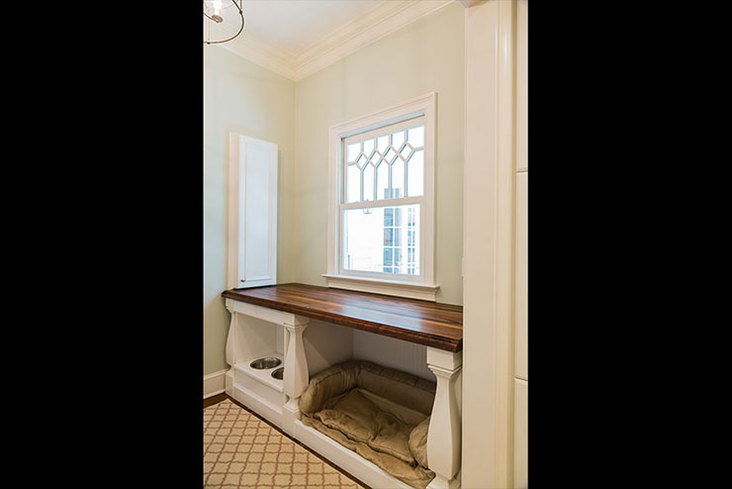July 15, 2016
A balanced design uses the idea that opposites are complementary and create a sense of peace. Designers Rachel Roberts and Lisa Jones of Raleigh, N.C.-based Kitchen and Bath Galleries were tasked with bringing a family’s kitchen and laundry room up to par with the rest of their updated spaces – making the entire home a more functional and balanced place for a busy family.
“The homeowners wanted a kitchen that was better suited for their lifestyle as a busy family of four and better suited to their personal style and the style of the rest of their home,” said Roberts. “The rest of the house is beautiful, and it was time for the kitchen to get on board!”
View this multi-room gallery here.
Applying the Best Solutions
Many aspects of the kitchen did not suit the homeowner. The old range was positioned in the corner, which was an awkward and difficult-to-use location for such a high-traffic appliance. The cabinets were not proportional, and the out-of-date style needed a major update. The countertops were also in poor condition, and the appliances were in need of a trade in.
“The position of the range really needed to change,” said Roberts, explaining that she moved it out of the corner and onto a wall. “We made it a stunning focal point of the kitchen with a custom hood and an arabesque-shaped backsplash.”
Roberts chose a larger range – six burners and a griddle – that accompanies two ovens below. The large white hood overhead has a furniture-like design with its thick posts and molding. The lack of decoration on the stone hood makes the piece a statement without drawing too much attention away from the new range. The large range and two ovens are a replacement for the wall ovens, allowing more room for a larger refrigerator.
“Another challenge was the lack of a pantry for storage,” said Roberts, who knows the importance of having adequate storage in a family kitchen.
To solve this issue, she repurposed the doorway and coat closet from an adjacent room to create pantry space. The outside was made to look like a fine furniture piece like the rest of the cabinetry in the kitchen, with thick molding and white paint.
Incorporating Some Personal Taste
“The kitchen was all about balance – the yin and yang of heavy and light, elegant and crisp,” said Roberts.
The homeowner loved the look of ‘chunky’ posts, so the design team took advantage of this idea in the cabinetry design. The laminated-edge marble countertops on both the island and around the perimeter are double the standard thickness but have a clean, straight edge. The cabinetry includes elaborate layers of stacked molding and a raised panel door style with applied molding, but the clean white makes sure that the style does not seem overdone. The same is true with the hood, which has no ornate details.
“We loved the crisp white of the perimeter cabinetry mixed with the light, warm gray paint on the island,” explained Roberts. “The countertops are natural marble and were a beautiful choice that really provided that balance of crisp and clean yet warm and inviting.”
The island posts are oversized and heavy, but their white color and simple lines balance the weight. Designed to fit the family, the island provides just the right amount of seating and space for them to gather, work and eat together. A dishwasher and warming drawer are hidden on the opposite side of the island for a functional spot with the least amount of visibility. Above the island, the hanging lanterns bring in a warm brown color, and their vertical height keeps the proportions of the kitchen in balance.
An Efficient Space for Everyone
The design team’s other balancing act was in the laundry room, which similarly needed to serve a busy family and help make their lives more efficient. They also needed to create a special place for the family pet, Sampson.
“The biggest challenge was getting the ironing board and folding area at the correct usable heights, while providing adequate height and space for the dog area below,” said Roberts.
Thinking in terms of a multi-purpose space, she brought in the same white cabinetry from the kitchen to go above the appliances and then recreated the island’s heavy posts for a folding table/shelter for a dog bed, topped with walnut wood.
“The walnut top is gorgeous and provides warmth and the same brown tone found in the kitchen light fixtures and functionally serves as the perfect folding table,” added Roberts.
Under the shelter of the wood top, the three heavy posts make room for a dog bed and an elevated and integrated dog bowl area. The marble used in the dog bowl area also ties the room back into the kitchen space to keep the look balanced throughout the home.
“The bowls were designed to be a comfortable height for Sampson as he ages and are also tucked away out of foot traffic,” said Roberts. “The area for his bed was designed to be cozy and spacious. Sampson is a treasured family member, and we all wanted to give him a comfortable and functional space.”
Source List
Designers: Rachel Roberts and Lisa Jones, Kitchen and Bath Galleries
Photography: Catherine Nguyen Photography
Backsplash: South Beach Collection by Ken Mason
Cabinets: Crystal Cabinets
Countertops: Bianco Lasa Marble
Faucet: Perrin & Rowe by Rohl
Hood: Classic Stone Creations
Microwave and Warming Drawer: Jenn-Air
Range: Viking
Refrigerator: Sub-Zero
Sink: Herbeau
