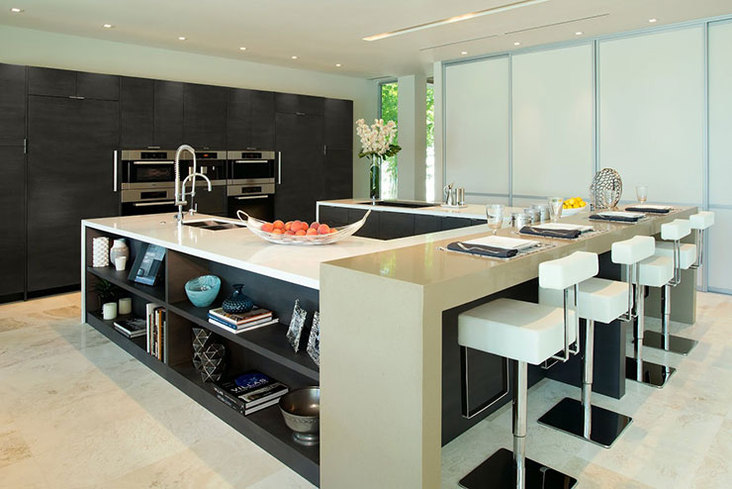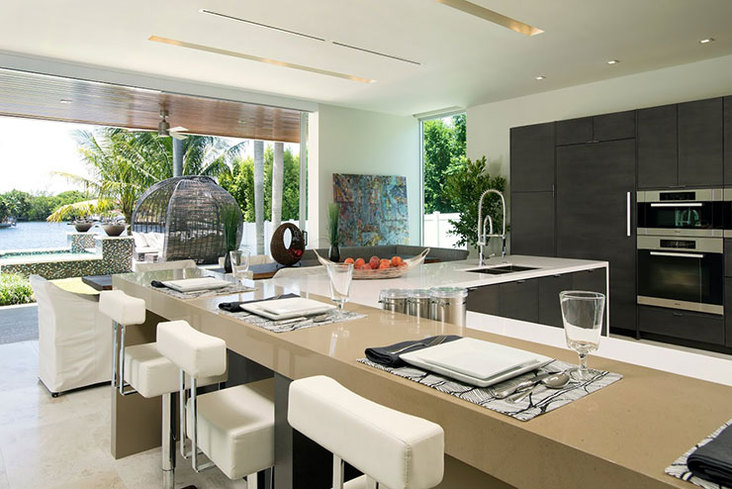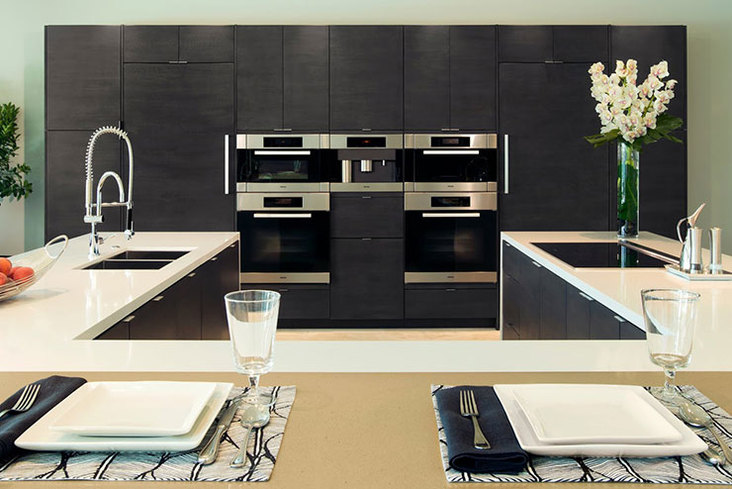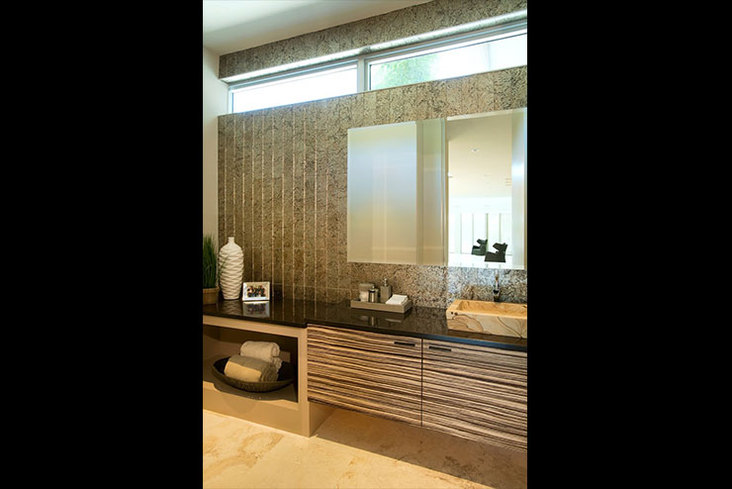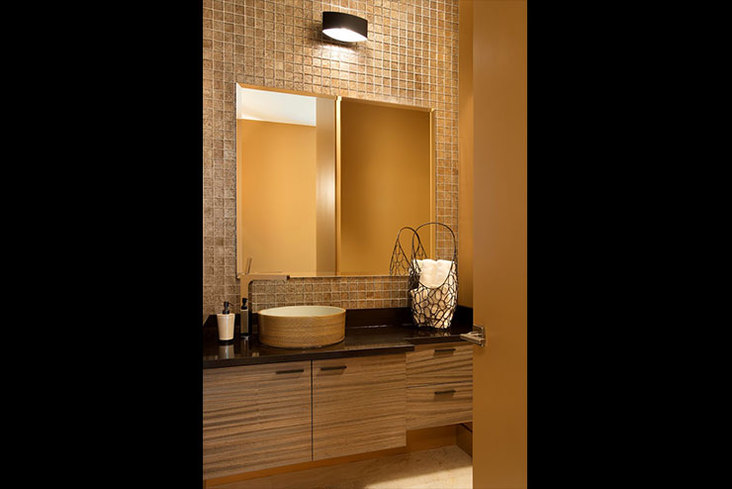November 10, 2014
Despite the glamour of exquisite hotels and contemporary design, many homeowners still prefer their home to have more warmth than the typical resort.
View this kitchen and bath gallery here.
“My client travels the world and stays in the nicest hotels for his business,” said designer Susan Rocco of the Kitchenworks, who completed the design of the newly built home. “So he loves the same modern style, but he wanted it to be warm. That’s the inspiration for his house.”
Set in East Fort Lauderdale, Fla., the home takes advantage of its more tropical locale with an open layout and a connection with the outdoors. The entire back patio – a landscaped area complete with a fire pit, hanging swings and lanterns by the pool – is open to the kitchen through a nano wall. Made of solid glass, this illusionary wall slides easily away, leaving the kitchen space totally exposed to the outdoors.
“I could visualize someone having a great dinner party in this house and enjoying the backyard afterward,” said Rocco said. “It has that open, resort feel.”
Continuing in this style, the homeowner indicated that the design should have clean lines, integrated appliances and seating at the island. He also requested a U-shaped island – and no upper wall cabinets. “I was reluctant when he said he didn’t want any upper wall cabinets,” she admitted. “I thought, ‘where is he going to put everything?’”
The problem began solving itself when the team installed a paneled wall system to the right of the kitchen. Behind these glass doors with aluminum banding, floor-to-ceiling, rollout shelving houses all the pantry items in easy reach of the prep area.
“Honestly, the key for him being happy there for the next 20 years in this space is that additional pantry storage,” said Rocco. “He’s got that much extra storage because of that.”
The almost-literal work triangle in the U-shaped island holds everything needed for seating, food prep and cleanup. White Caesarstone countertops, chosen for ease of maintenance, host a sink on the left and a stove on the right.
“The other challenge was that he wanted so many appliances and the fact that he wanted things tall and in groups – that very contemporary look,” explained Rocco.
Hidden in the tall, back wall cabinets, the refrigerator, freezer, double ovens, microwave and coffee maker accommodate his appliance requirements. Made of cortisone white oak with a horizontal grain, the wood cabinets balance out the clean lines with natural grain and brown undertones.
“We knew he was going to be using a lot of contemporary elements in the house, but he didn’t want it to be too cold,” said Rocco.
The minimalistic hardware and solid colors bring in the contemporary side of the design. The sandy-colored bar also incorporates additional warmth.
“We liked the idea of elevating it because it’s so exposed,” she said. “It visually gives a little bit of a break between the kitchen and the rest of the space.” The sand color complements the floor and ties in with his furnishings, including a live-edge wood dining table and the wooden and wicker touches in the backyard.
Two powder rooms on the same floor carry the same aesthetic with a few exotic touches. Laid out in a narrow space, the closest bathroom to the kitchen has a zebra-print veneer made in Italy on the vanity. The toilet in the far left corner prevented any sink or other useful cabinetry to go in front, so a cubby slid underneath the cabinets.
“He loved that Asian feel where they drop some things down and float some things in a very asymmetrical way,” said Rocco.
The other bathroom, which serves the nearby media room, has a similarly unique veneer and a glass, gold metallic tile on the backsplash. A round vessel sink with a wicker outer edge helps bring more warmth into the space.
“I love that blend of glass, solid surfaces, wood and natural stone,” she added. “It makes the whole house flow.”
Source List:
Appliances: Miele
Countertops: Ceasarstone
Kitchen and Bath Cabinetry: Design by the Kitchenworks, manufactured by Dutch Made Custom Cabinetry
Sinks and Faucets (Both Kitchen and Bath): Franke

