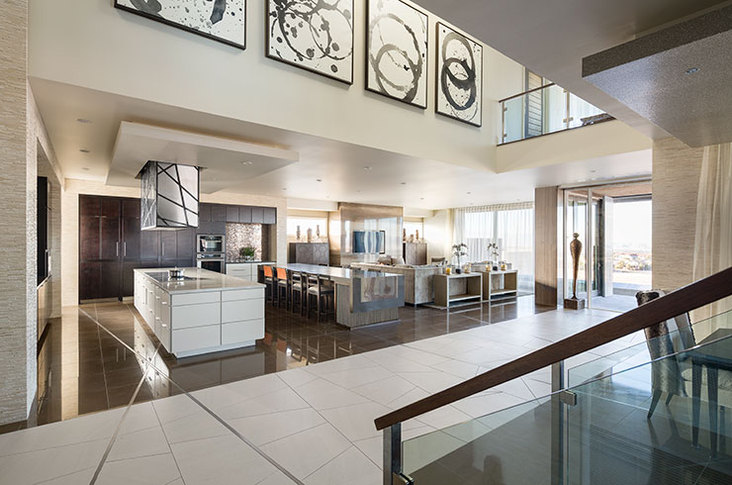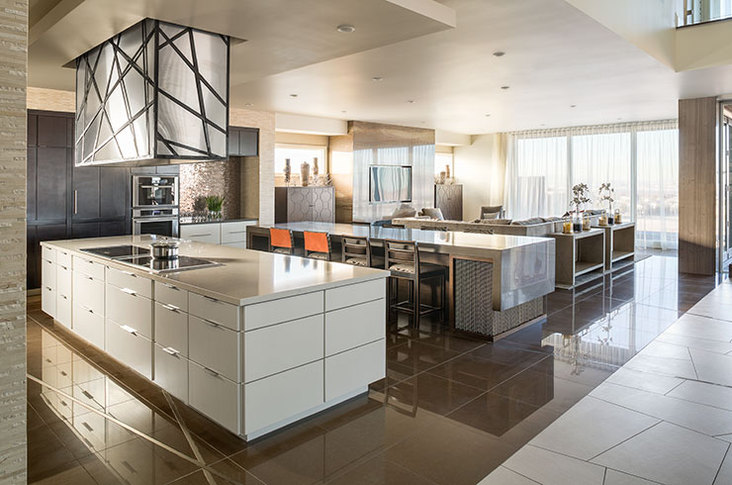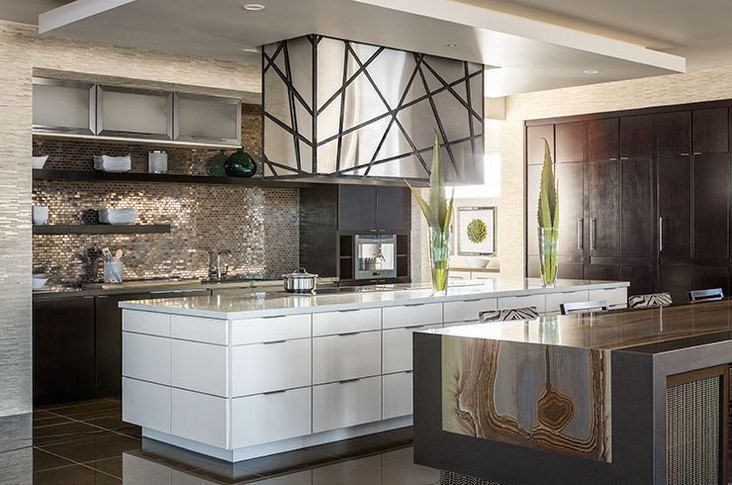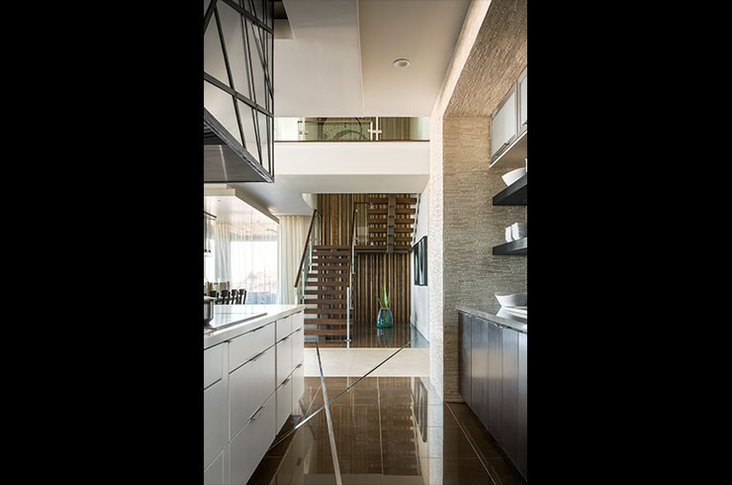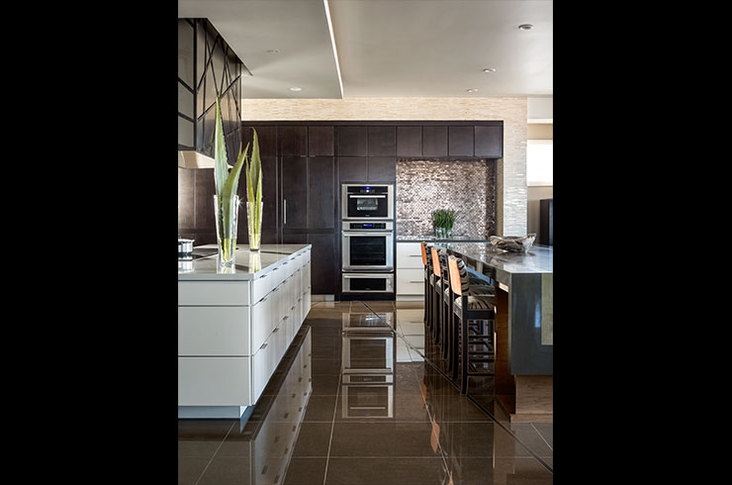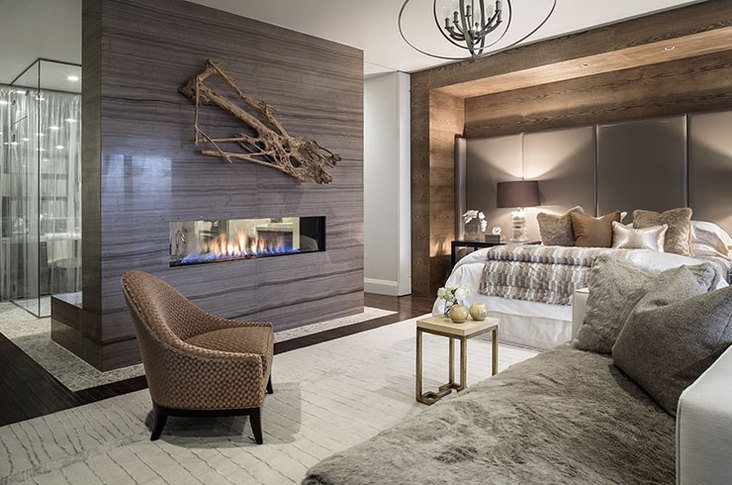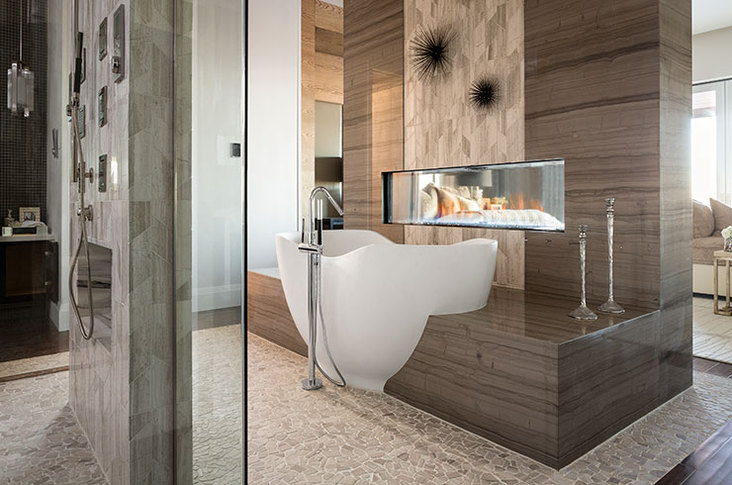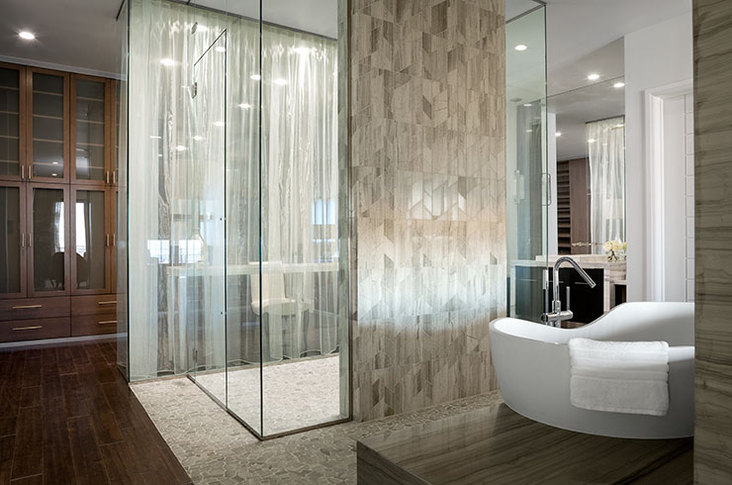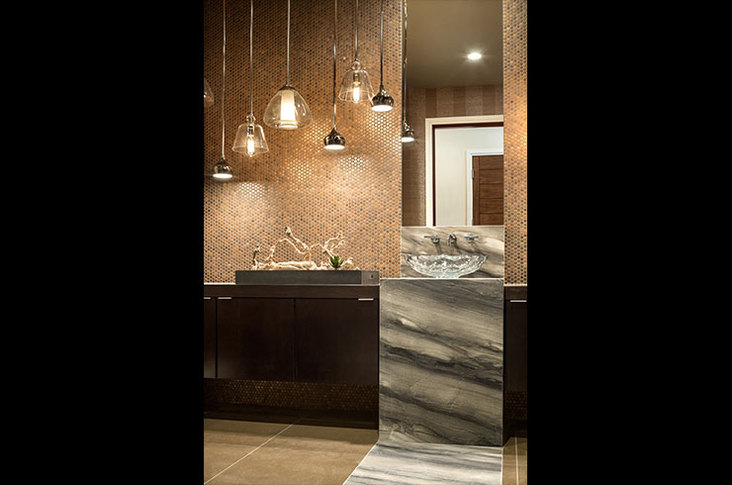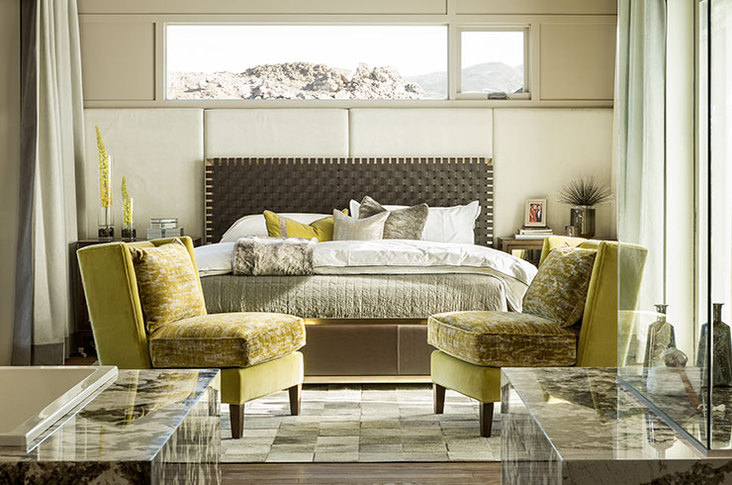March 31, 2014
From multi-generational spaces to green lifestyles and technology efficiency, the trends hitting the design industry give a glimpse into the home of the future. This year’s New American Home, built and displayed for the International Builder’s Show in Las Vegas, magnifies these recurring designs in a 6,700-sq.-ft. home complete with three suites and a dynamic kitchen.
View this bath and kitchen gallery here.
“I want everyone who visits this home to notice how significant subtle can be,” said Marc Thee of Marc-Michaels Interior Design, lead designer of the home. While the luxuriousness of the elevator or the Numi toilet first seems to speak otherwise, the design’s subtlety first comes out in the kitchen.
Coming from the main foyer, which is adorned with angled tiles and metal strips, the eye goes immediately to the kitchen hood’s angled design – an element that carries throughout the home’s primarily neutral palette. “Even if we’re doing something very contemporary, we always strive to bring some warmth in so the area feels balanced,” said Tara Kaufmann, senior interior detailing designer.
The kitchen’s contemporary feel stems from its clean lines, neutral palette and particularly its open layout. Designed for entertaining, the kitchen flows seamlessly into the living space and holds two islands. “We wanted it to feel like a real flex space,” added Kaufmann. “You don’t know if it’s a kitchen, and you don’t know if it’s a living area.”
Natural materials, such as local stone slabs in the second island, balance out the coldness of the mosaic metal tile backsplash and the white countertops. “We were trying to use the color palette that related to the desert surrounding Vegas,” explained Rachel Jones, project manager and interior detailing designer. “It still gives you a contemporary feel, but we wanted to make sure it was warm and inviting.” This second island, an emerging trend, serves as a feature island and seconds as a dining room table. Beneath, a metallic ball chain veil hides additional floating storage. “It’s like a beaded, metal curtain,” commented Jones.
This lack of upper cabinet storage is also frequenting the modern kitchen design. “As long as there is ample lower cabinet storage, you can eliminate the upper cabinets,” said Kaufmann. The entire white island holds drawers in addition to the feature island, and a pantry around the corner offers even more space.
While the open space is a luxury, the master bath has some division for privacy. Using a natural stonewall with a fireplace, the bath can be closed off from the bedroom with pocket doors. Otherwise, the bath and the open closet inside look out on the home’s big selling point: the view of the Las Vegas strip. “Even if you’re standing in the closet, you can really still really see the view of the strip from the windows,” said Jones. Inside, the two vanities add visual interest with a raised central portion, a mosaic backsplash and a stone waterfall edge.
“We not only wanted to open the interiors but also keep the interior open to the exterior,” said Kaufmann. In the VIP suite, the flooring continues that theme of “blurring the lines from the inside out,” she added. Made of an outdoor material, Thermory wood, the floors inside not only connect the room to the outside, they also work with the wet room feel of the open bath. To add to the resort look, a morning or breakfast bar for guests lies across from the vanity. “We didn’t feel like we needed two vanities, and the morning bar was a nice solution and balance to that,” said Kaufmann. Behind the vanity mirror, an angled mosaic stone backsplash recalls again the kitchen hood and the main foyer.
“With the design of the 2014 New American Home, I was hoping to show how simple, bold decisions could create such an emotionally powerful response,” explained Thee. “We wanted to see how much restraint we could use while designing courageously.”
Incorporating New Trends Affordably
Obviously the New American Home is a dream home for most of us. Still, the design team of Marc-Michaels Interior Design offered some hints of how to incorporate these new trends without the cost.
• Since most people already have an island, a second island can be made with just a farm table or another piece of furniture that’s not built in.
• Design one large island with plentiful storage to eliminate upper cabinets.
• Use materials that work both inside and outside.
• Bring in large windows or open doorways to keep an open layout or even an open bath.
