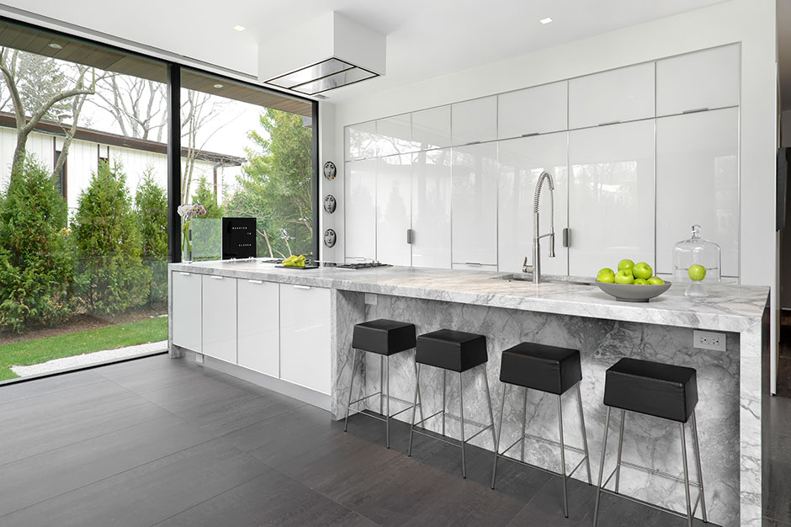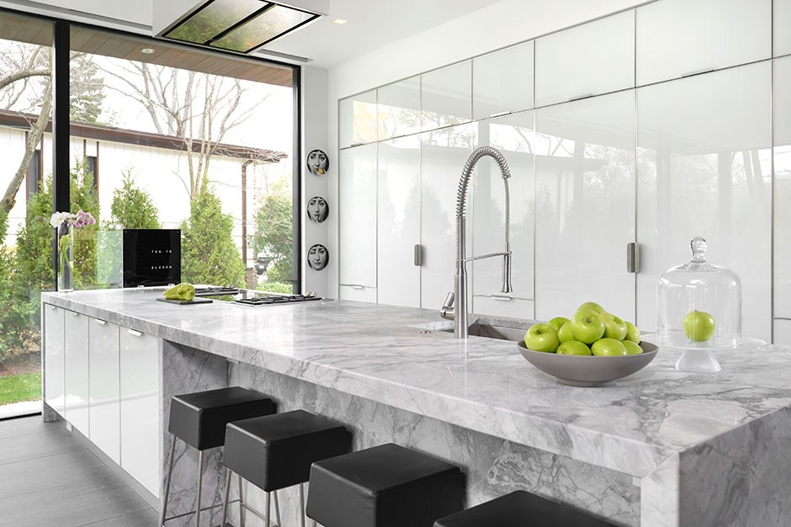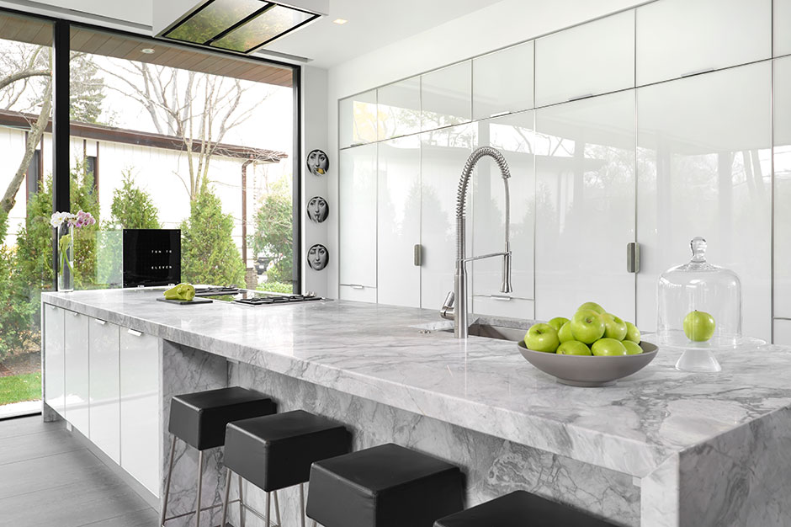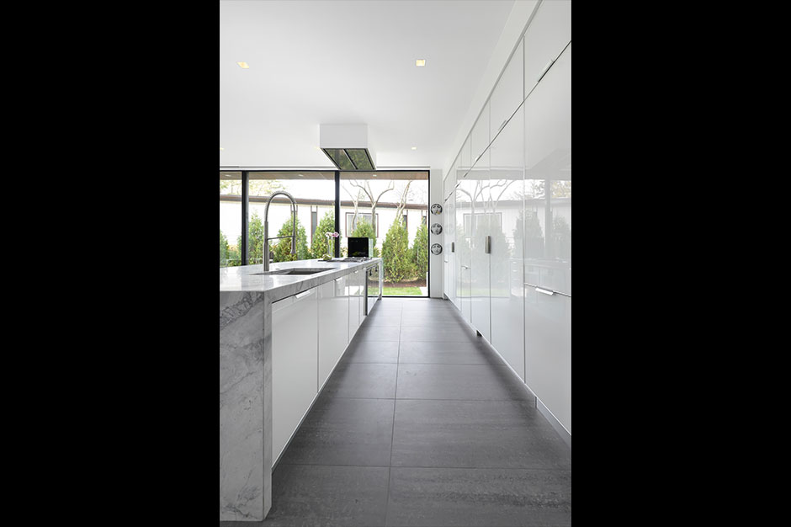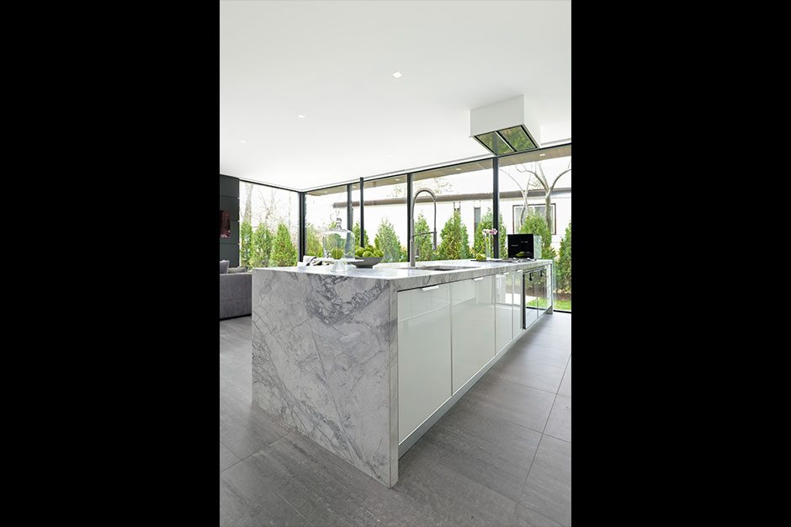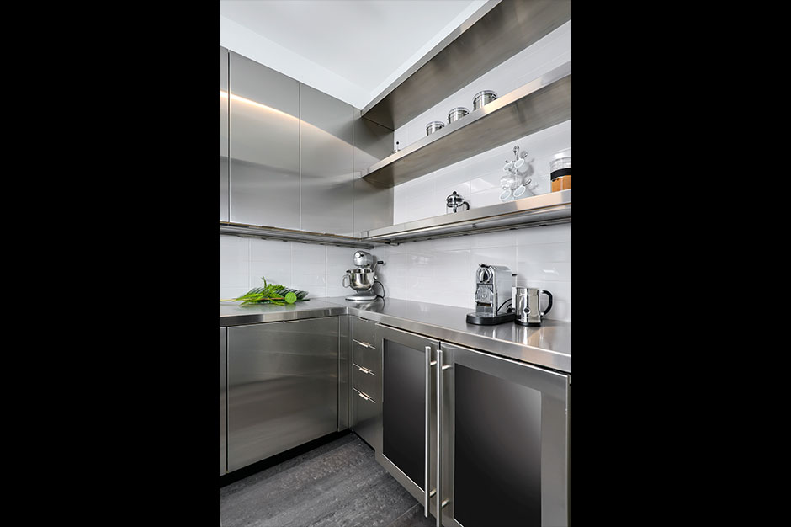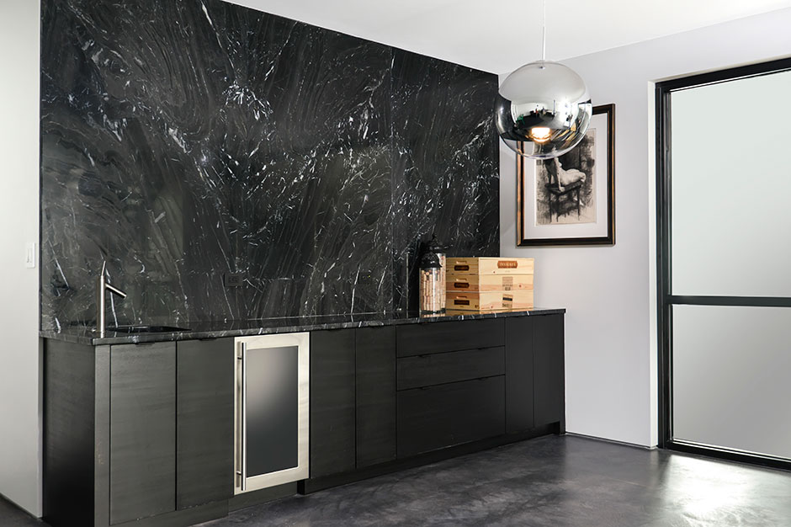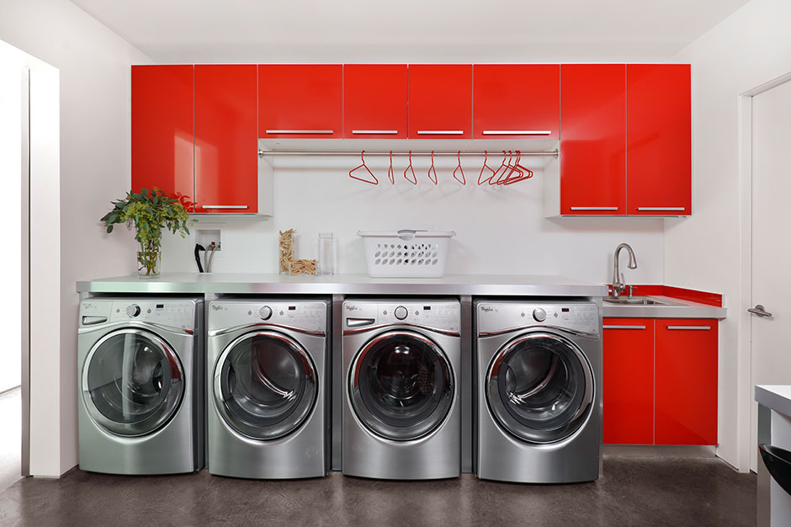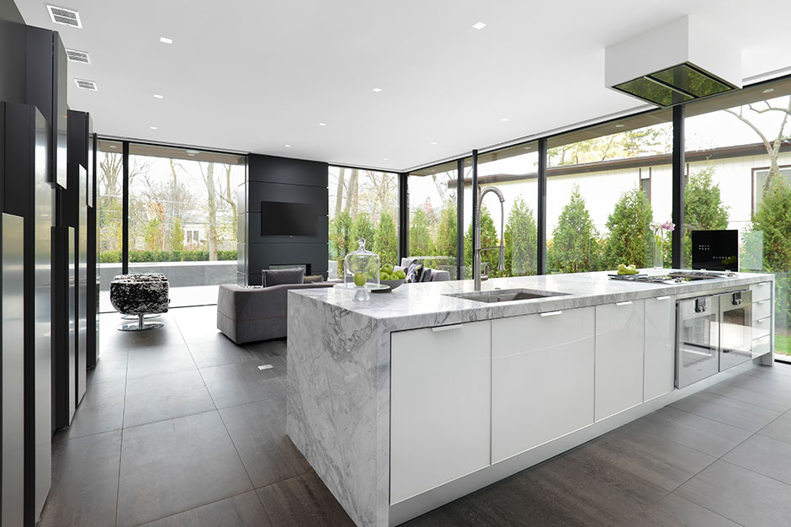November 11, 2016
For a young family, having a high-functioning home makes all the difference in organizing daily life. One Chicago household with three boys needed that and more to keep order every day.
“We needed to design a space where the family could be together – cooking, eating, doing homework and entertaining,” said designer Scott Dresner of Chicago-based Dresner Design. “Having an open layout with plenty of storage was key, along with minimizing the appearance of appliances. A bright, contemporary and clean-lined look was also important to the client.”
Layout Efficiency
This new construction home presented the designer and the client with a unique opportunity and a challenge: to come up with the perfect design from a blank slate.
“Our client knew what she wanted but at the same time didn’t,” explained Dresner, who drew 15 different potential layouts before deciding on the final version. “Creating so many floor plans was really the natural progression to arrive at the best solution.”
The design started as a more traditional kitchen with a working triangle and perimeter cabinets and evolved into a space with a wall of cabinetry, a 16-ft.-long island and a large pantry. This provided the seating the client wanted for dining and homework, as well as an abundance of storage.
“The island is big, and it had to accomplish a lot: cleaning, cooking, seating –
and it had to also function as a bar,” said the designer, adding that he used Turbo Cad for Mac because of its ease of use and visually stunning images. “So it was designed to accommodate multiple functions and store a ton.”
Even though the kitchen lacks perimeter countertops, the island provides all the surface space needed. One side of it contains cabinetry and appliances, while the other side accommodates storage and bar seating. A deep sink and an eight-burner stove oppose each other on the island, and the hood above blends into the space with a matte-white exterior.
A Modern Look
With the layout set, the next goal was outfitting the kitchen with a modern aesthetic. The design team chose white glass cabinetry with integrated hardware, a built-in lip pull and polished aluminum edging for a bright appeal with clean detailing.
“It is my opinion that modern should always be white,” said Dresner, adding that all the appliances are integrated so that the cabinetry looks more like furniture. “We chose glass to give it sparkle and sheen. White cabinetry can tend to look matte when it’s designed flush with the wall, so making the cabinetry glass helped give it life.”
Inside the cabinets are full-extension, pullout functionality, interior drawers and Blum drawer organizers. The upper cabinets have a hydraulic lift to make high items more accessible.
Organizing the Household
In this busy home, the client wanted a pantry, laundry room and bar meant for a crunched schedule. The designer then focused on creating high-functioning spaces with durable materials.
Pantry. Adjacent to the kitchen, a walk-in pantry functions as a prep area used primarily for baking and catering. The tall room is done in stainless steel cabinetry and countertops for durability and a contemporary look.
“The pantry has very high ceilings, and it was challenging making Italian cabinets feel really tall in this area,” said Dresner, who added open shelving to create a sense of perspective. “The cabinets needed to have a lot of presence.”
Bar. This presence was also required of the bar in the basement. The way Dresden gave the relatively small space that grandeur was by covering the entire back wall with black ebony veneer on black marble.
“It’s very dark and sexy,” he added, explaining that the combination of the marble and the black cabinetry makes this spot stand out from the rest of the home’s mainly white palette.
Laundry Room. This large room also contradicts the kitchen’s white tones with bright red, lacquer cabinetry.
“The client has three boys, so she is constantly doing laundry,” said Dresner. “She wanted red for fun.”
Stainless steel countertops and a small sink are included, as well as two washers and two dryers to make laundry for a crew simpler. Complete with a clothes rack with red hangers for drying, the laundry room is a picture-perfect modern space.
Source List
Designer: Scott Dresner
Photographer: Jim Tschetter
Kitchen:
Cabinetry: Stossa
Countertops: Quartzite
Dishwasher: Miele
Drawer Inserts: Grass
Drawer Organizers: Blum
Faucet: Grohe
Flooring: Porcelain Tile
Hood: Best
Oven: Gaggenau
Refrigerator: Gaggenau
Pantry
Cabinetry: Touchstone Cabinetry
Countertop: Midwest Stainless Steel Fabricators
Dishwasher: Miele
Faucet: Blanco
Hardware: Epco
Refrigerator: U-Line
Wet Bar
Backsplash: Nero Marquina
Counter: Shambala Granite
Finger Pulls: Edco
Flooring: Stained Concrete
Wine Cooler: Uline
Laundry Room/Office
Cabinetry: Stossa
Countertops: Formica
Sink: Kohler
