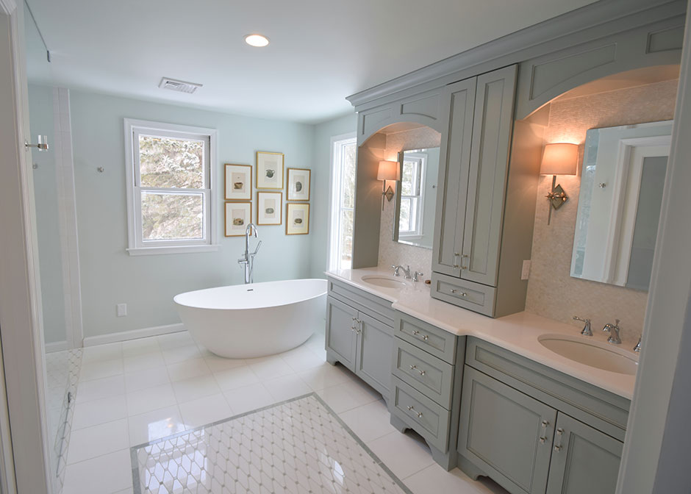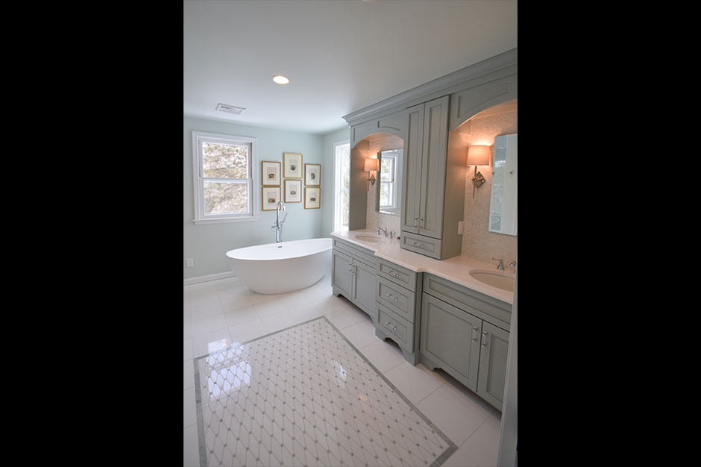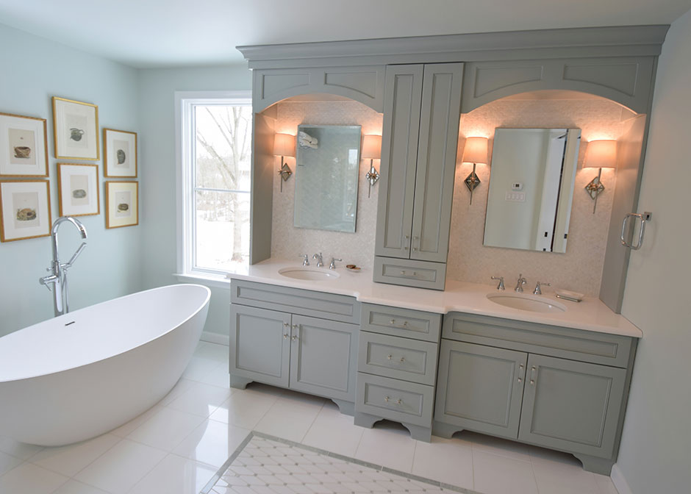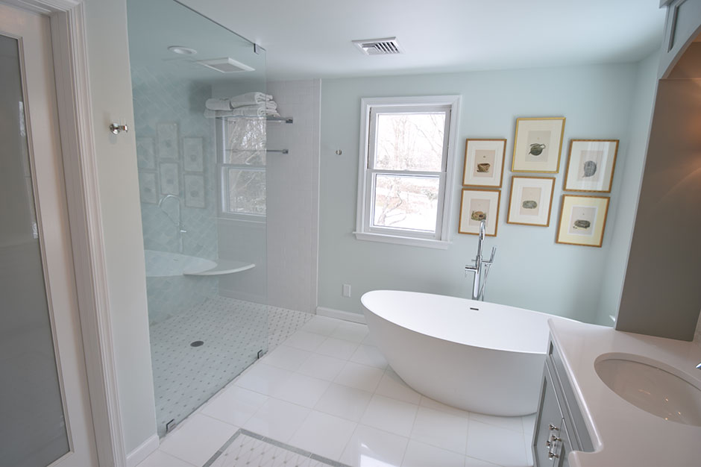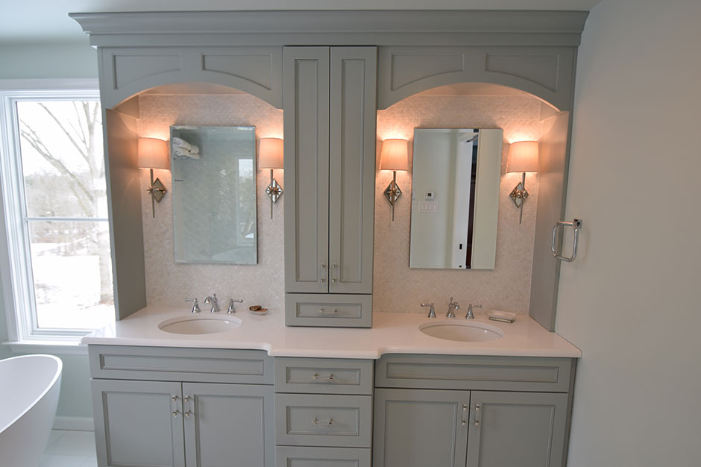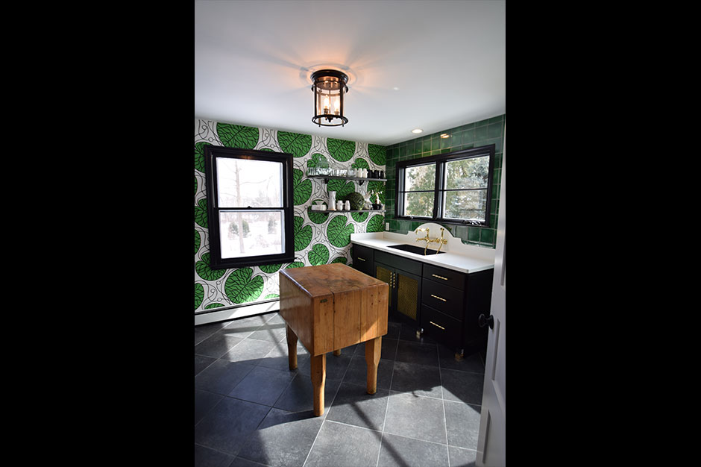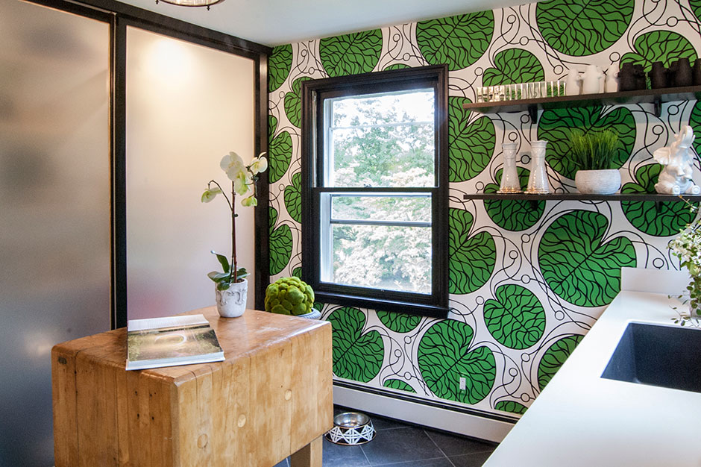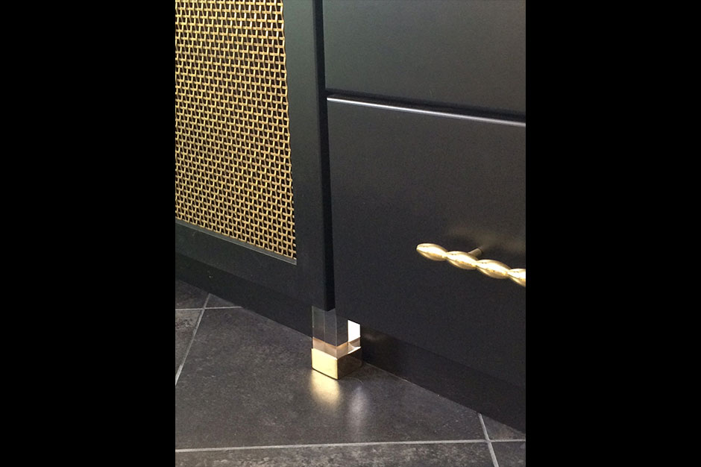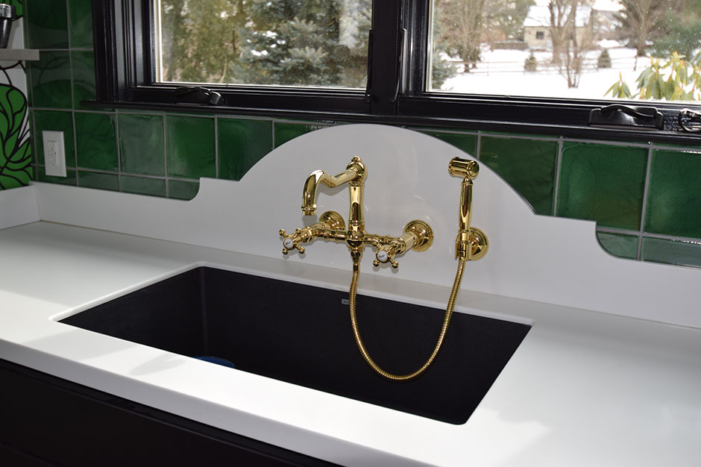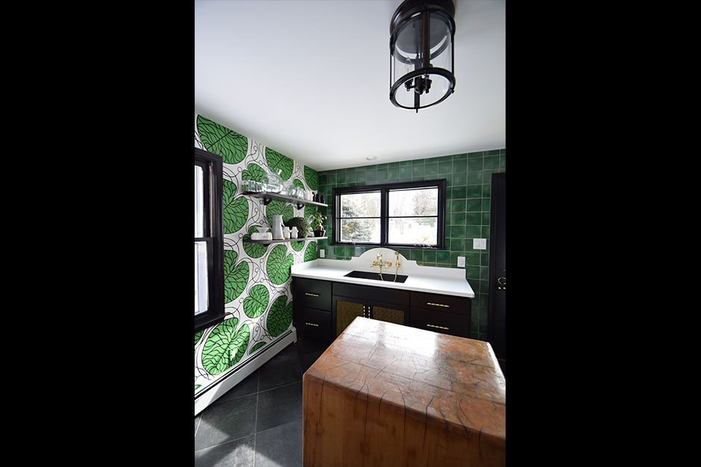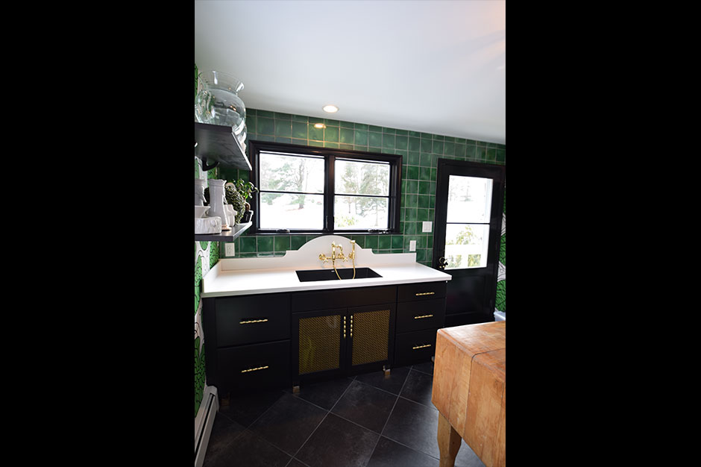December 16, 2016
When a homeowner truly does have great style, the hired designer has a lot to be grateful for. Nissa Gowat of Malvern, Penn.-based Sterling Kitchen & Bath found herself in such luck when she met homeowner Ellyn Spragins.
“Ellyn has a wonderful eye for design, and her entire home is styled beautifully – as if out of a design magazine,” said Gowat. “She had specific ideas she wanted to incorporate in her new spaces, and we worked hand in hand to bring them to life.”
Classic Contemporary
The challenges Gowat and Spragins faced started with the master bathroom, which was a 1960s-dated design and much too small. There was just a stall shower and one sink – all in an avocado green tile – and no tub. The client instead wanted more natural light, a tranquil spa-like area and a room where she could feel transported away from everyday life.
“She hoped for something with more storage and a fresher, contemporary look that was still classic,” said Gowat, adding that Spragins also requested cabinetry in a shade more interesting than white.
The color they picked for the new double sink vanity is a pale blue/green color topped with a white quartz countertop. The main walls and one accent wall of scallop-shaped tile in the shower echo this shade. On the floor of the shower, a green-and-white tile mosaic rug ties in the color and also mimics a larger floor mosaic in the center of the bathroom.
While this mosaic rug could serve as a focal point, Spragins specifically wanted a bathtub that would look like a piece of standout furniture in the room. This was a challenge, since the room was so small they needed to find a short enough tub that still allowed room for entering the shower. After it was installed in line with a new extra-long window, the team realized it was too close to the left-hand side of the vanity. It then had to be moved without wrecking the floor tile that had already been laid – a feat the contractor carefully completed.
Another hurdle in this small space was finding a place to hang towel racks where they would not ruin the combined focal points of the mosaic floor and the tub.
“I didn’t want to walk in, see the beautiful tub and then see a big towel hanging behind it,” said Gowat. “So we did a double towel bar under a hotelier–style towel rack in the shower and also installed another large one in the toilet room for hanging the bathmat.”
Room for Fun
Renovating the master bathroom was essential to the couple. In the home’s former laundry room, however, Spragins wanted a fun space for her, the dogs and the crafts she loves to do. The laundry area was moved up to another floor, and this became her haven.
“She asked for a room where she could wash the dogs after a muddy walk and store their dog beds and food,” said Gowen, adding that prior to the renovation, the laundry room had no exterior access and very poor storage. “She also wanted to have a large storage/pantry area, because they have relatively few upper cabinets in the kitchen for vases, serving pieces and cleaning supplies and a place for arranging other horticultural projects.”
According to Gowen, it was tempting to fill up the room with cabinetry, but both homeowner and designer knew another full kitchen space was not necessary. Instead, a closet wall contains three translucent doors on tracks that can open two at a time, allowing two-thirds of the floor-to-ceiling storage to be easily available at once.
Underneath the window on the opposite wall, a large vanity with a black painted finish and a white countertop offers drama to the design. A custom-designed and fabricated backsplash gives the sink an elegant shape, while a wall-mounted brass faucet adds to the character of the piece. With all of its black, white and gold features, the sink is a unique complement to the striking botanical pattern on the wallpaper.
“I have loved that design for years, and I never figured out where I could use that pattern until I got to this room,” said Spragins, in reference to the wallpaper. “I realized the pattern might be too intense on four walls. But I knew that one wall was going to be all storage and another wall would be all green tile to be practical for dog washing and messy projects, so I decided I could go for it at long last.”
Offering a simpler texture to the space, a butcher-block table lies in the center of the mudroom. Spragins wanted to use the rustic piece as a small working island where she could do flower arranging, crafts and dog grooming.
“I found this antique butcher block at Trade Secrets, an annual garden event in Connecticut originated by designer Bunny Williams,” said the homeowner, adding that it originated from a Vermont butcher shop. “It adds a note of character in a room that is otherwise all completely new.”
Source List
Designer: Nissa Gowat, Sterling Kitchen and Bath; homeowner Ellyn Spragins
Contractor: Gardner/Fox Associates
Photography: Nissa Gowat, Sterling Kitchen and Bath
Master Bathroom
Bathroom Floor Tile: Artistic Tile
Bathtub: Badeloft USA
Cabinetry: Omega Cabinetry – Rain
Countertop: Cambria White Cliff
Hardware: LuxHoldups Etsy Shop
Sconces: Circa Lighting
Shower Tile: Artistic Tile, Quemere Tile
Garden Room
Accent Wall Tile: Verde Hoja Handcrafted Mexican Tile
Cabinetry: HomeCrest Cabinetry
Countertop: Corian Glacier White
Faucet: Rohl
Floor Tile: Warmstone
Hardware: Lewis Dolan
Sink: Blanco Silgranit
Wallpaper: Marimekko Bottna
