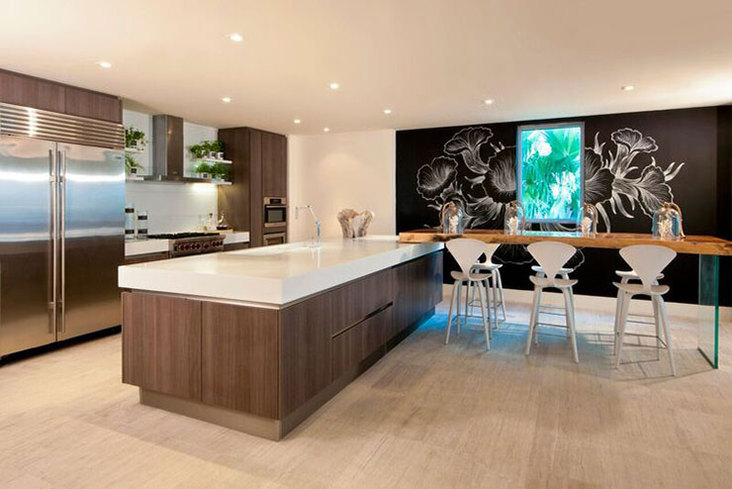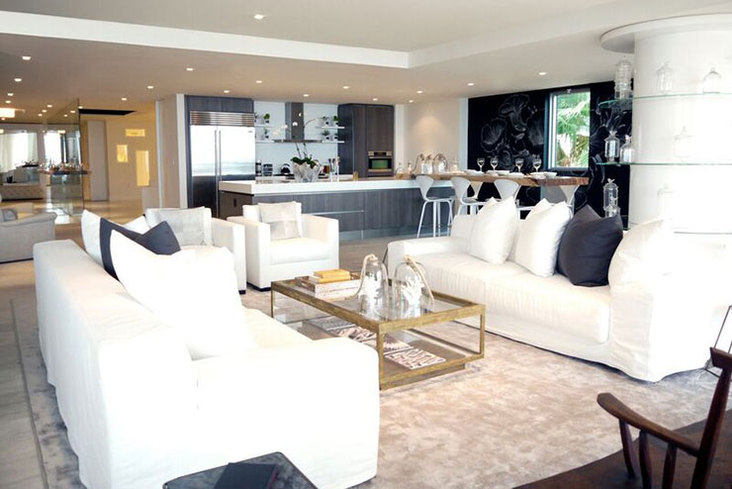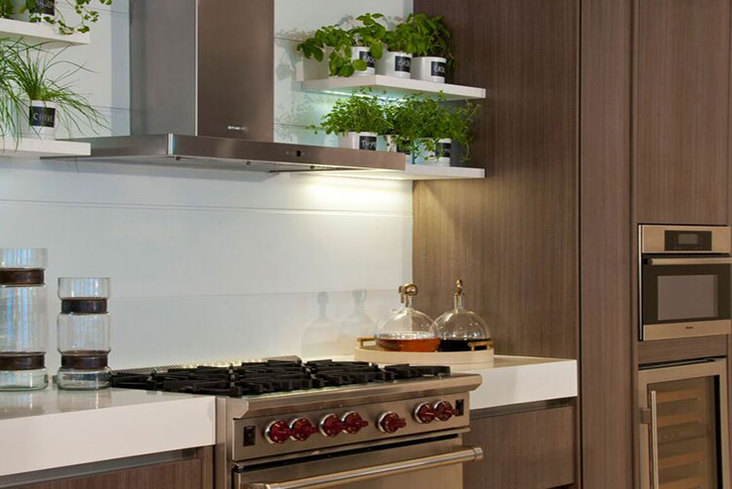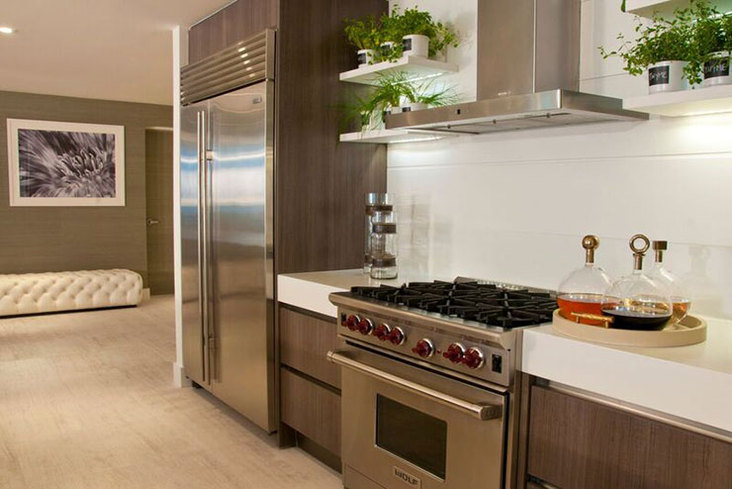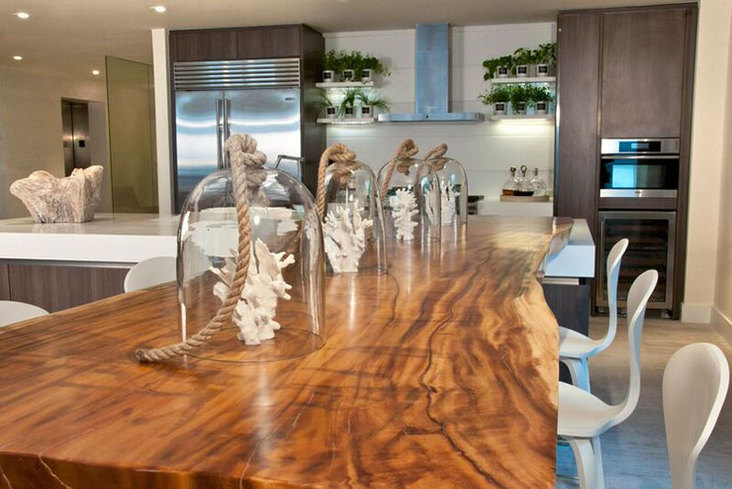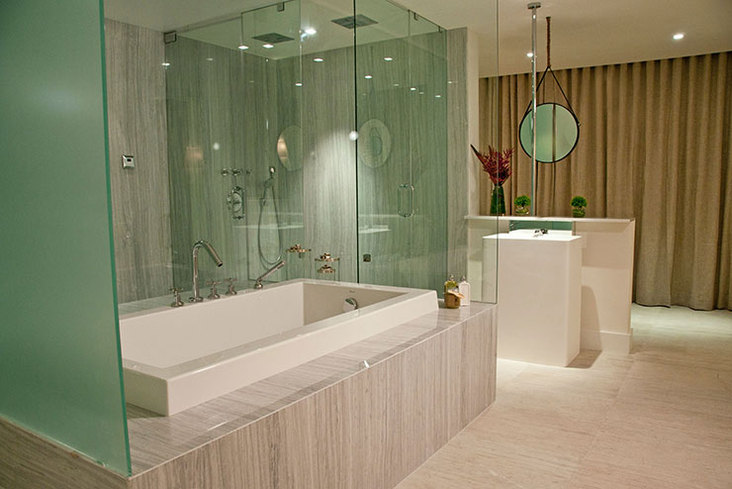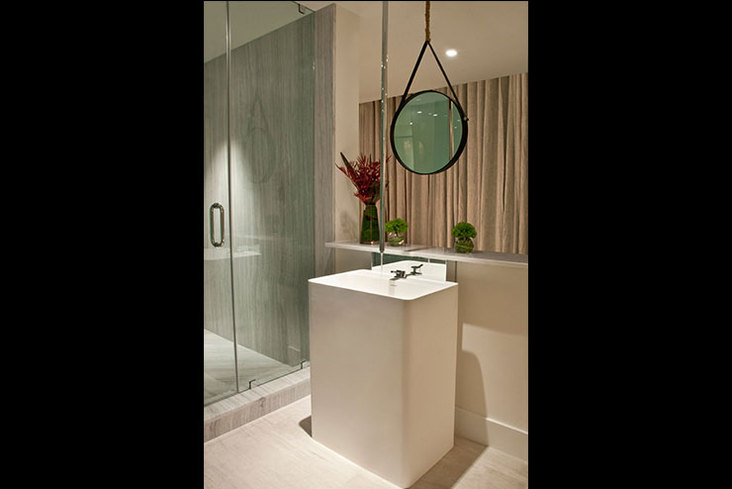November 24, 2015
Built in 1946, the Walbourne hotel on Miami’s South Beach stood as a prime example of Miami Modern architecture with hints of Art Deco and streamlined, modern styles. After several reincarnations, designers Alison Antrobus and Ruby Ramirez, partners of the Miami-based firm Antrobus+Ramirez, were asked to transform the 18-unit oceanfront property into a mansion on the beach.
View this bath and kitchen gallery here.
Historic Challenges
In keeping with the Miami Beach Historical Preservation Board, the team had to keep some existing elements of the hotel. One of the major challenges this presented was resolving the shotgun corridor that ran the full length of the unit.
“It was a necessary element, but the procession down the long, dark corridor was not a very pleasant one,” said Ramirez, explaining that they solved the problem by transforming the arrival area into part home theater, part formal living room, complete with a wall of electrified glass that can transform from opaque to translucent.
The kitchen presented more of a location challenge, since one wall had an arbitrary window looking out at the building next door. With the ocean view on another side of the kitchen, this window threatened to diminish some of the view.
“We went through a few options of what that wall could be, but sometimes overcomplicating things draws more attention to a flaw rather than disguising it,” said Ramirez, who added that their solution was to paint with black chalkboard paint and hire a local graphic artist, Pedro Garcia, to draw a floral motif. “The motif was Pedro’s idea of a comical way of hiding the flaw with plants. Sometimes when design is not in your favor, hide it with a plant.”
Living Backdrop
With the views and walls situated, the rest of the kitchen design needed to serve as a “backdrop” to the main living areas of the home. This type of open plan needed enough storage so clutter had a place to disappear, and some areas were kept for open display and ease of use.
“We wanted the kitchen to weave seamlessly with the many facets of entertaining,” said Ramirez. “It needed to feel as relaxed and comfortable as its surrounding areas.”
The team partnered with Ornare, a kitchen and closet company from Brazil, to create cabinetry with gray wood veneer and DuPont Corian for the work surfaces. Corian, a non-porous and versatile material, was chosen to create the perception of a thick countertop.
“This type of detailing is subtle but adds a lot when you take the whole room into context,” said Ramirez.
The island is laid out perpendicular to an eating area topped with live-edge wood. Facing the black chalkboard wall on one side and the ocean on the other, the eating area offers some of the best views in the kitchen.
“[Designing the island] was the simplest thing to decide out of the whole project,” said Ramirez, adding that often kitchen islands are designed with an eat-up area that allows for multiple uses for the island. “In this instance, had we created an eat-up area the view would have been to the refrigerator and the cooking range. A general rule of design when you have an oceanfront home is that you want to have access to that view as much as possible.”
A Suite Bathroom
In the master bath, the main idea was to continue the warm atmosphere and open flow of the home.
“We were interested in creating more of a bathing suite than just an enclosed bathroom,” said Antrobus.
The team created this by not having any solid partitions between the adjoining rooms and the bathroom. The partitions between the dressing room and the relaxation lounge are instead low walls, which are necessary to carry the water to the sinks. For an “unhinged” appearance, the sink is a freestanding pedestal, and the mirror and faucet are both suspended from the ceiling.
“As we wanted this bathroom to feel very open yet anchored, all materials from the waist down were either stone or solid Corain, and all materials at eye level became either reflective or were detailed in such a way to create the illusion of transparency,” explained Antrobus.
The floors and bathtub enclosure are clad in the same marble, while the vanity mirror is suspended by rope to make it appear more like a decorative element instead of an architectural piece. Polished chrome fixtures add reflectivity into the space to open up the bath even further.
“[My favorite part of the design] was the way we challenged what a partition and wall surface could become,” she added.
