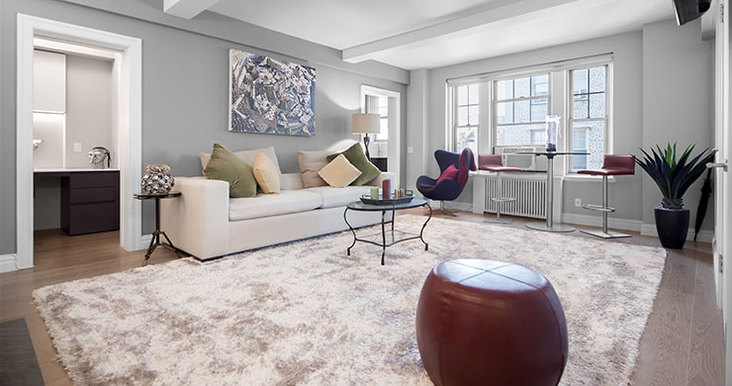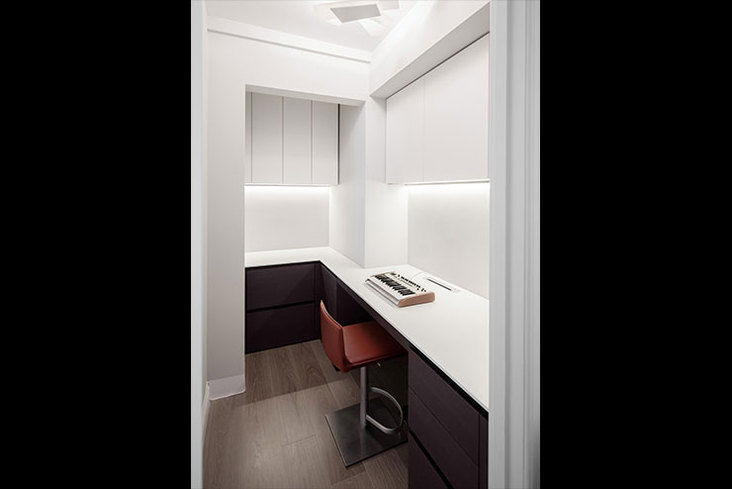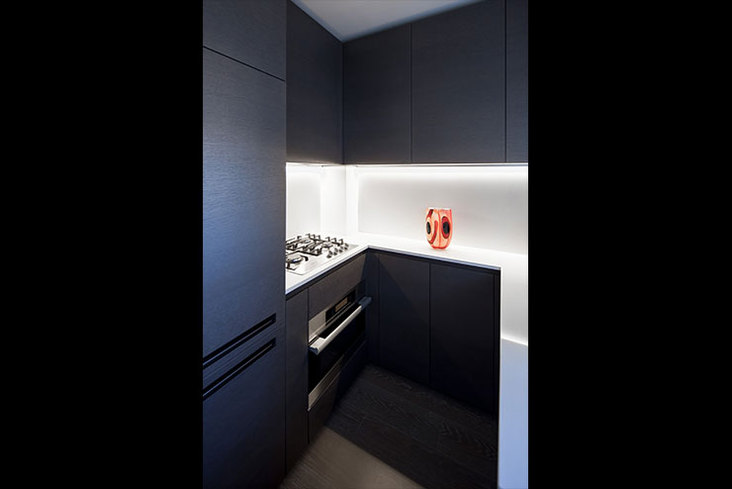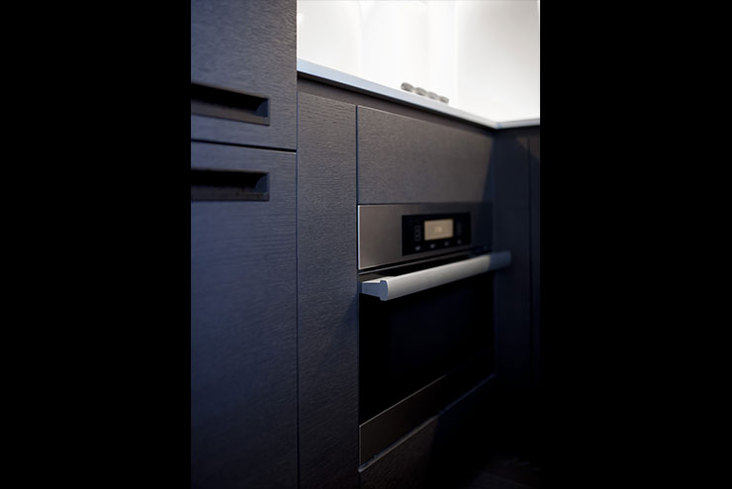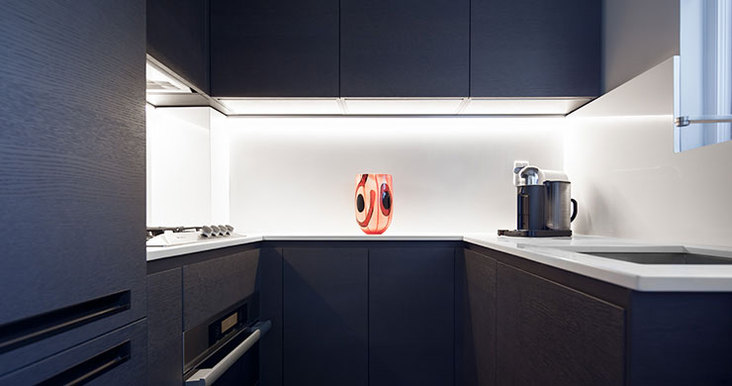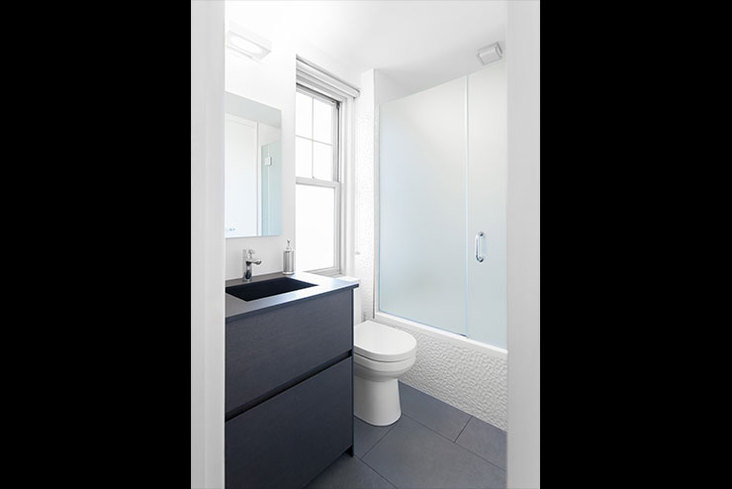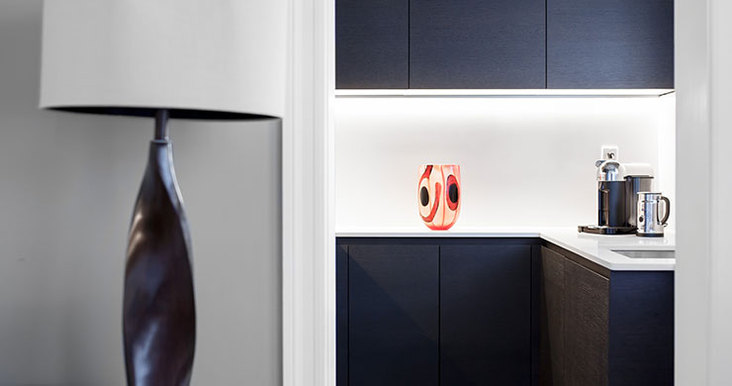February 16, 2015
New York City’s dense population and high housing rates make for tiny living spaces. In this studio apartment downtown, the client hoped to take the previously dated space and put every inch of the 400 square feet to use.
View this bath and kitchen gallery here.
Designed by Bartolomeo Bellati of New York-based Minimal USA, this studio redesign involved the transformation of the bathroom, kitchen, living space and the former walk-in closet. Bellati, a manager at the firm’s U.S. headquarters, worked in collaboration with designer John Beckmann of Axis Mundi on the project.
“It needed to be a minimal and sleek design, with full usage of the space,” said Bellati.
Kitchen
Given the small size, the goal was to keep the kitchen as functional as possible while keeping mitered edges and clean lines. At 83-in. by 70 in. with 8-ft. ceilings, the team was challenged to fit a practical working space in.
“Our solution was to give as much countertop space as possible to prep the food and enough storage space without compromising the design,” said Bellati.
Illuminated by a small window over the sink and LED undercabinet lights, dark graffitegraphite oak cabinets pair with a pure white backsplash for a clean look. The handle-less cabinets conceal the refrigerator and dishwasher, and the oven slides neatly under the stove. Along with the backsplash, the white Caesarstone countertop helps light up the tiny kitchen space.
Bath
As can be expected, the bathroom space does not offer much more room than the kitchen.
“Since the space was limited, we opted for a single vanity and recessed medicine cabinets,” said Bellati.
The same graphite oak cabinetry as in the kitchen contrasts the otherwise white palette. Along with frosted glass shower doors, the bathroom boasts a black granite countertop and a custom-made granite sink.
Office
Previously a walk-in closet, the office space continues with the same graphite oak on the lower cabinets. A lighter, floating look is achieved with white walls and white matte lacquer for the upper cabinets with recessed LED lights. A white Corian countertop and a full-height backsplash brighten the office space.
“It’s a functional, minimal look with a warm aesthetic and a design that fully utilizes the already tight space,” said Bellati.
Source List
Backsplash: DuPont Corian
Cabinetry: Graphite Oak
Countertops: Caesarstone
Lighting: LEDs
