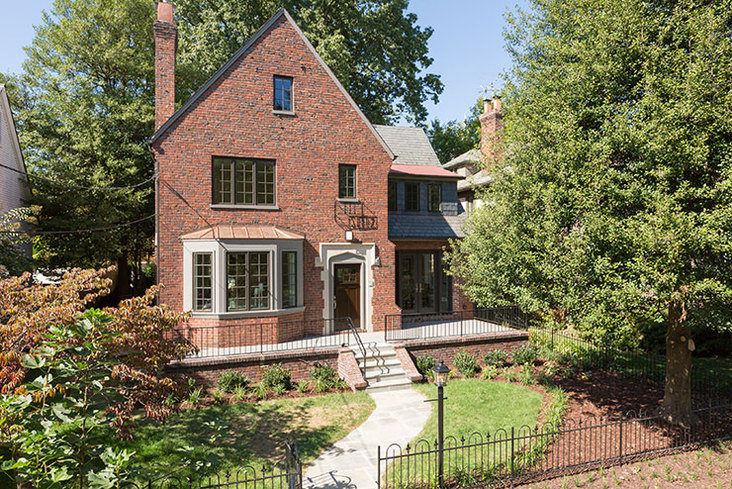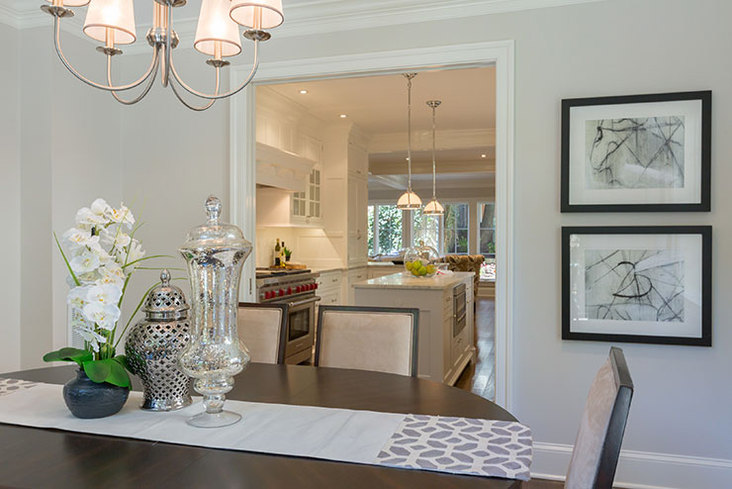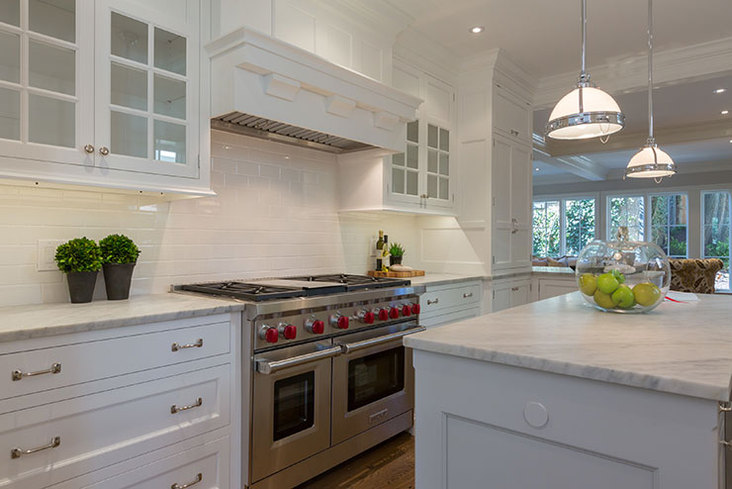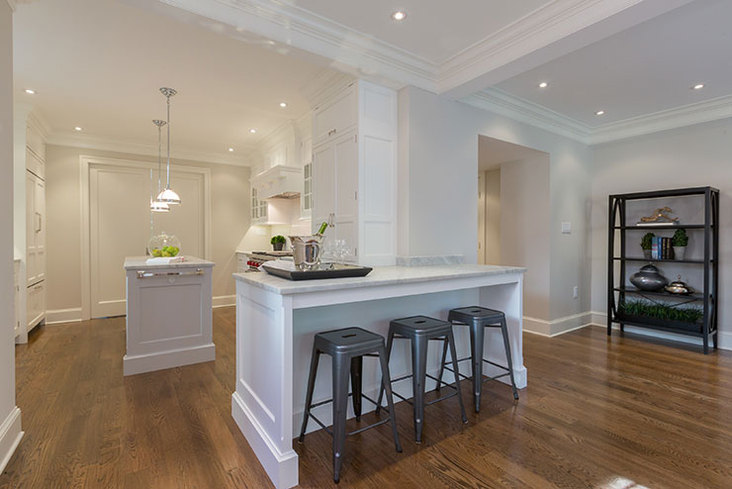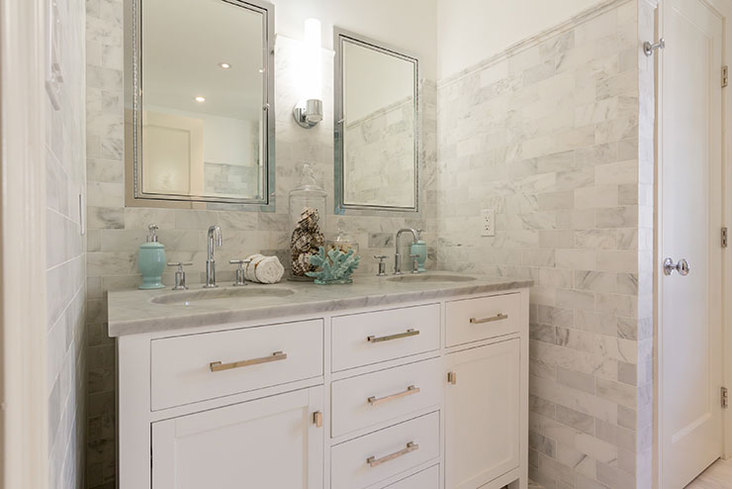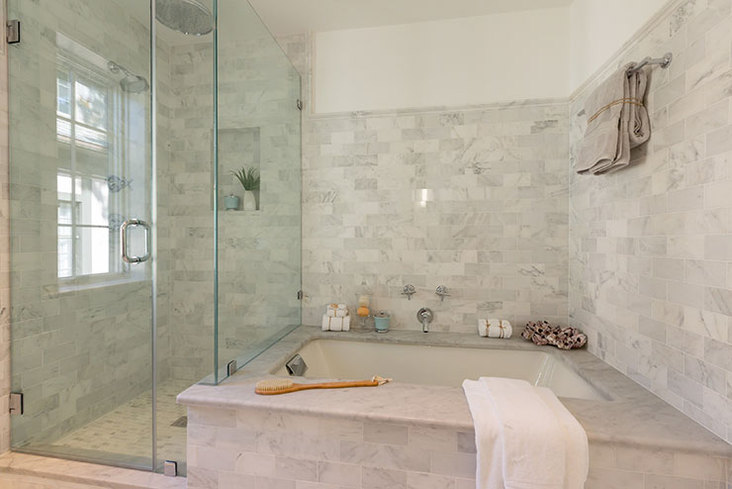January 19, 2015
Across the street from the vice presidential mansion, this Washington D.C. home stood apart from its contemporary neighbors.
View this bath and kitchen gallery here.
“Most of the homes in the area had been renovated, and this one was pretty much intact,” said David Shove-Brown, cofounder of locally based Studio3877. “We had the general issues of working in nearly 100-year-old house – things were sagging, shifting and not built to what is now considered comfortable. It’s just the beauty of working in an old home. ”
Working with an owner torn between selling the property and moving in himself, the team adopted a philosophy that defined their designs from then on.
“We said that we’re not doing our job if he didn’t want to move in,” said Ryan Petyak, a designer at the firm. Either way, the design needed to have an ideal kitchen for the high-end area that still honored its traditional history.
By removing a mason wall, the kitchen’s enclosed space was opened to the family and dining rooms and remained for the most part in the same footprint. An island and a peninsula were added for additional counter space.
“People migrate toward the kitchen, and the space allows others to cook while guests are sitting there,” said Shove-Brown. “That peninsula provides that opportunity.”
In addition to opening the layout, the redesign features a light, contemporary tone with Carrera marble counters, subway tile and white-painted cabinetry.
“Obviously it’s this 90-year-old home, so we wanted it to stay true to its roots, but at the same time we wanted it to have a balance of the contemporary and the traditional,” explained Petyak.
Since the kitchen had a comparatively small footprint, the white palette makes the room seems bigger. The moldings additionally have an even edge to them, lending to a traditional style that still appeals to a contemporary real estate market.
“We were trying not to pigeonhole ourselves with something too particular,” said Petyak. “In this area, you’re going to have a certain genre of people coming through that want something classic with strength, stability and craftsmanship that won’t be old news in six months.”
The team took the same approach with the master bathroom, which didn’t exist at all before they came in. The master bath, built in a newly added section of the home, is set over the kitchen between the existing home and the addition.
“For every designer and owner, there’s always a give and take,” said Shove-Brown. “We found a nice sweet spot where we could put a sizeable master bedroom, and the bathroom would fill in the rest of that space.”
Located directly over the kitchen, the bathroom had similar space and lighting issues. The home next door blocked out most of the natural lighting, and the space was smaller than preferred.
“It was imperative to have a toilet room, and because of that we knew we had a very narrow area for the double vanities,” said Shove-Brown.
A single-basin, big-box, wood vanity was recrafted by the contractor into a double and topped with Carrera marble to fit into the space. The necessity of a full shower and tub also required creative solutions.
“We wanted to lean one into the other and have glass in between so it has a glamorous feel that doesn’t take up a lot of space or make it feel tiny,” explained Petyak.
“I love working on these old homes because there’s so much history that you have to be respectful of,” said Shove-Brown. “But also I loved giving it a feel of the contemporary lifestyle of open, airy and welcoming. Trying to merge those two together is so much fun.”
Source List
Contractor: First Home Improvements, Inc.
Flooring: Unfinished 5-in. red oak hardwood flooring, sanded and custom stained Kitchen Cabinet: IKEA Akurum cabinet with Ramsjo White Fronts
Kitchen Cabinets: Custom by Bradford Design
Kitchen Faucet: American standard, Pekoe 1-handle Semi-Pro Faucet
Main Kitchen Refrigerator: Subzero Refrigerator/Freezer
Main Kitchen Oven: Wolf Range and Oven
