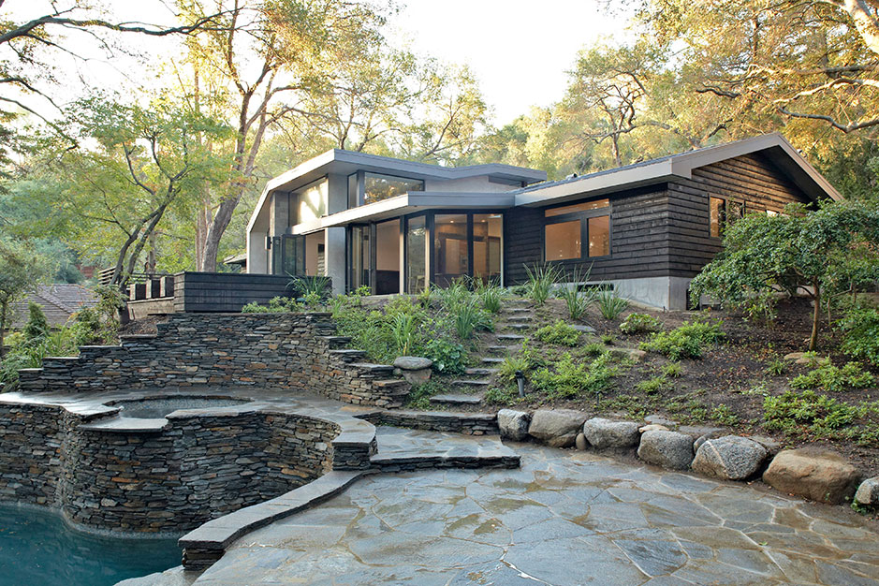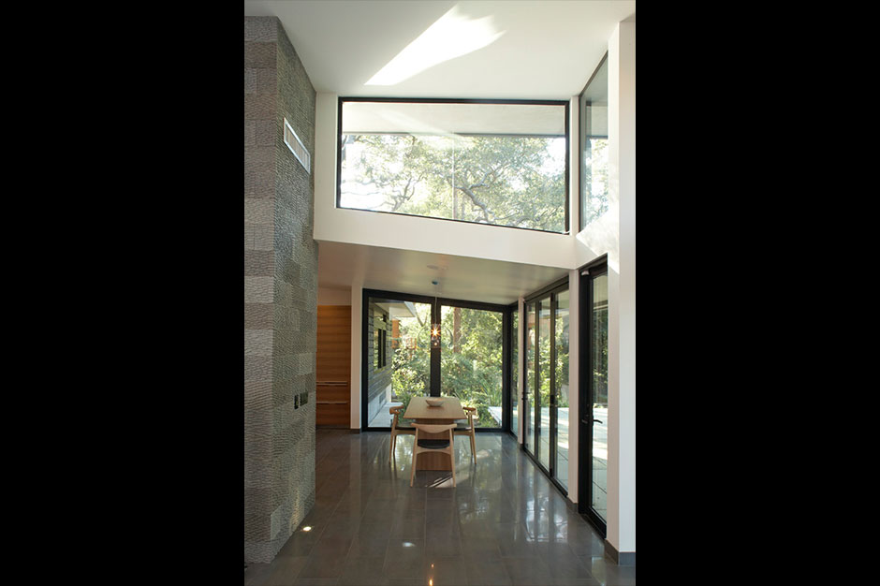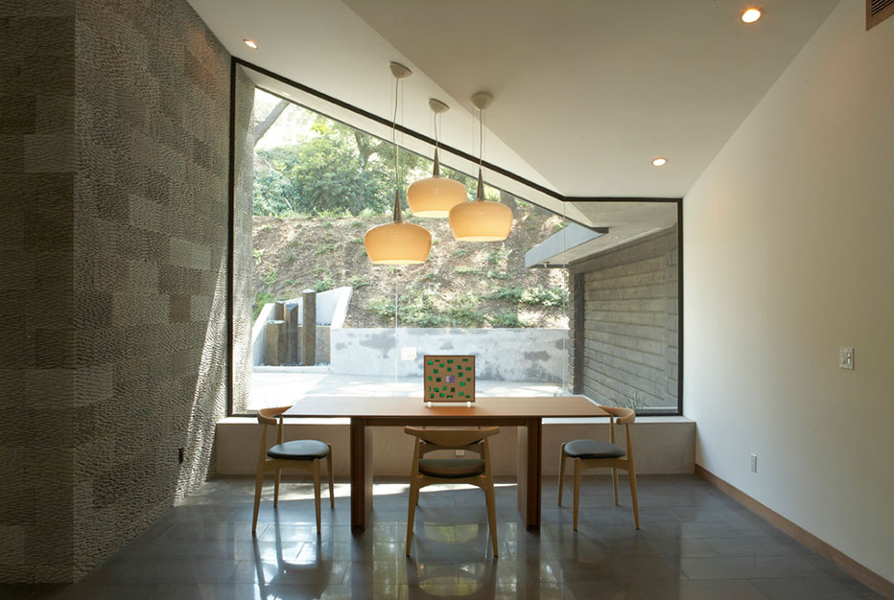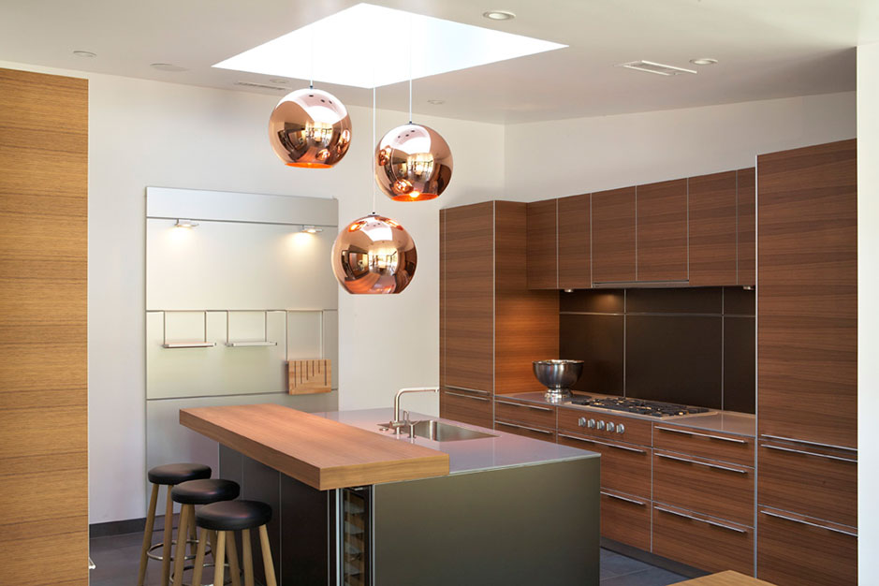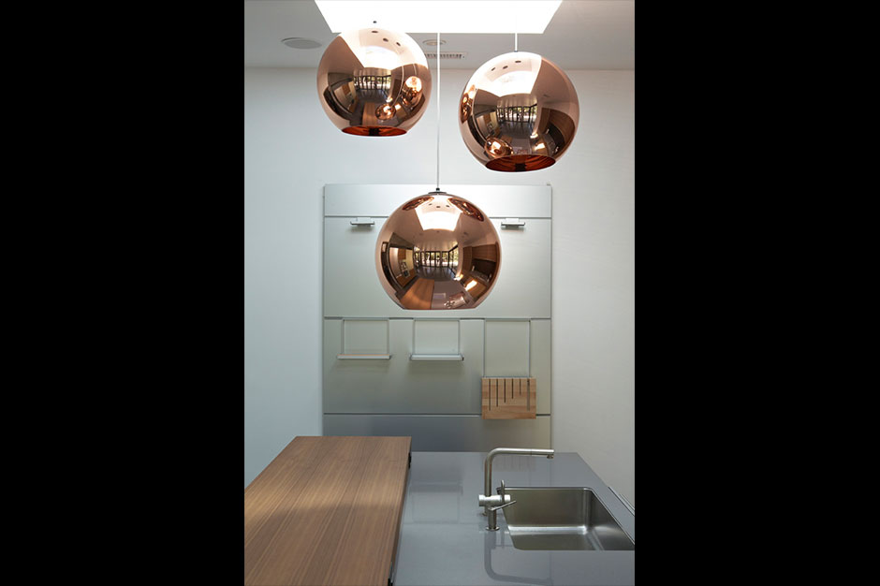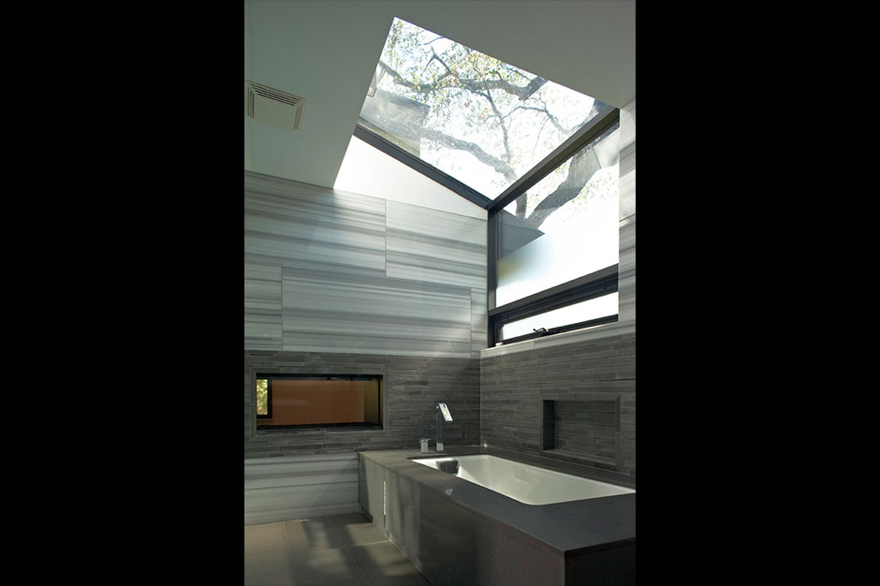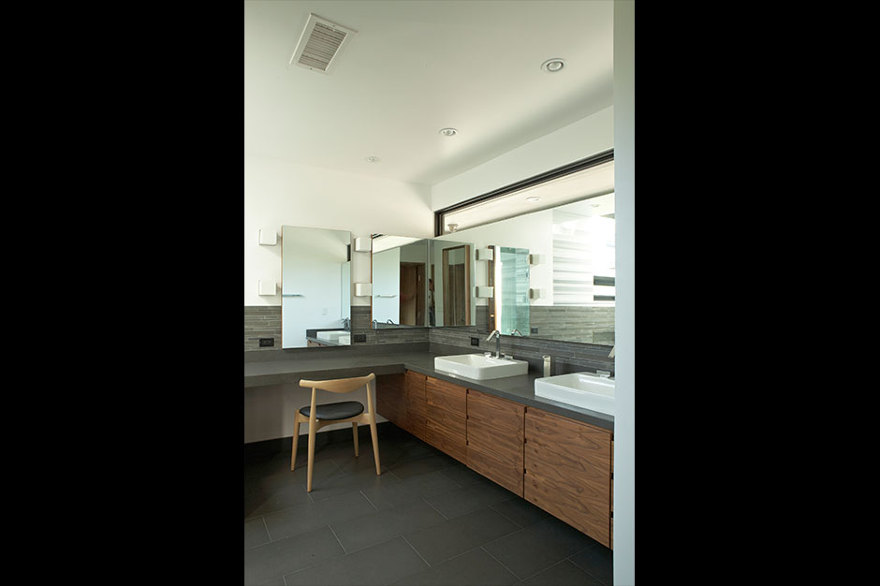November 28, 2016
La Cañada Flintridge, a city in Los Angeles County, Calif., lies between the Angeles National Forest and the San Gabriel Mountains to the north and the San Rafael hills to the south. In designing a home surrounded by the city’s native oaks and redwoods, one Inglewood, Calif.-based design team set out to preserve the natural secrecy of the location.
A Natural Layout
The spine of this former ranch-style, 1950s-dated home was reorganized along a primary north-south axis, which is defined by an open hall inside. This takes the best advantage of the sunlight and shade patterns for more efficient heating and cooling. Right outside, a water feature and path are in perfect alignment with the hall, ending at an oak tree on the north end. All of the common areas of the home are arranged along this axis line and defined by a downward fold in the ceiling. Bi-fold glass doors open to a large patio, which is surrounded by sequoias and overlooks a rear garden and pool.
Using AutoCad and Rhino software to create this floor plan, the team from (fer) studio established an open living space in the center of the home with the dining room across the open hall. The rest of the home is split into east and west wings, with the more private east wing housing the master suite and the west wing accommodating the guest room, powder room, office and laundry area. To keep this suggestion of privacy and to focus on the view, the client asked the design team to do something unusual: hide the kitchen.
The Concealed Kitchen
According to designer Christopher Mercier of (fer) studio, the client’s goal for the kitchen was to have a space that connected to the main living area but that is not directly visible. This was a practical design decision, since the client wanted the surroundings of the home to be the highlight and having an open kitchen would have diminished that, in the client’s opinion.
“We developed a partially hidden kitchen, but we also wanted it to be visible from a kitchen dining space and the outdoor rear deck area,” said Mercier. “It was a challenge to provide this and still make it semi-concealed from the main living space because the living room accesses the large rear outdoor deck area.”
The team solved this issue by laying out the kitchen next to the central living area but blocking it off from the open hall and partially obscuring it from the nearby living area. The dining area is directly across from the living space, so the kitchen is somewhat visible, and the kitchen also has a door leading outside to the deck.
Although this kitchen is one of the more enclosed areas of the home, it essentially uses the same simple materials as the rest of the house: wood, stone and steel. All appliances and accessories are disguised within natural walnut veneer cabinetry for a seamless look, and a wall unit with adjustable shelving and the center island countertop are made of stainless steel.
“The island was developed to provide as much counter space in the small kitchen that we could fit,” said Mercier. “It was really the best solution to help add working counter space.”
Above the countertop, an open skylight pairs up with three copper pendants to illuminate the space. The copper color adds warmth and ties together the wood cabinetry.
An Outside Experience
In contrast with the kitchen’s concealed character, the concept for the master bath in the east wing was to link it to the exterior.
“There was a large tree that hung over the side of the house there, so we decided to put the tub along that wall and have a window with a folding glass skylight above it,” explained Mercier. “That way, the tree would become an experience in the bathroom while bathing in the tub.”
The large and open bathroom itself is clad in Italian marble stone tile. This was chosen as an updated version of the traditional white marble bathroom, but the natural striations in the stone make it more contemporary and fitting with the house. A fireplace next to the tub makes for a cozy spot in all seasons.
“This part of the bathroom was an attempt to bring the beauty of this amazing wooded yard into the interior of the house,” said Mercier.
The other side of the bathroom features a long L-shaped counter and a continuous corner mirror to lengthen the space. The design team then worked in close contact with the client to develop the drawer organization, placement and sink locations that best fit their lifestyle.The end result is a counter that bends around the room and connects with the tub deck, creating a continuous stone surface.
“The vanity areas are always an outcome of the particular client and their wants and needs,” said the designer. “This routine has a lot of back and forth understandably, but it is a very pleasing process as well. Every project needs time to mature and take form, and part of that time is just spent as we all – client and architect included – learn how to understand each other.”
Source List
Source Listing:
Designer: Christopher Mercier, (fer) studio
Photographer: Jack Coyier
Dining Room Pendant Lights: Marco Piva
Dining Room Tile: Porcelain tile
Faucets: Kohler
Kitchen Cabinetry: Bulthaup
Kitchen Pendant Light: Tom Dixon
Main Living Area: Lada Stone
Sinks: Kohler
Toilets: Kohler
Tub: Kohler
